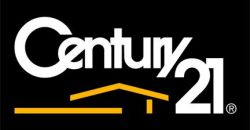$568,000
Available - For Sale
Listing ID: X12359037
85 Ventura Driv , St. Catharines, L2R 7H3, Niagara
| Move-in ready and full of possibility, this home offers 4 spacious bedrooms (2 on the main floor, 2 in the basement), 2 full washrooms, and 2 kitchens providing incredible flexibility for families or investors alike.The main floor features a carpet-free, open layout with modern pot lights, a functional kitchen with new (2024) stacked washer & dryer, dining and living spaces designed for connection, and two spacious bedrooms. A separate entrance leads to the renovated basement, where high ceilings, abundant natural light, and an open-concept layout create a stylish secondary suite. Enjoy 2 bedrooms, a full kitchen, its own laundry area, and a sleek electric fireplace for added warmth and charm. Outside, the fully fenced backyard is perfect for summer BBQs, kids at play, or quiet evenings. Conveniently located near the QEW, shopping, parks, and schools, this home truly delivers space, comfort, and convenience. |
| Price | $568,000 |
| Taxes: | $2843.00 |
| Occupancy: | Vacant |
| Address: | 85 Ventura Driv , St. Catharines, L2R 7H3, Niagara |
| Directions/Cross Streets: | Haig St to Ventura Dr |
| Rooms: | 5 |
| Rooms +: | 3 |
| Bedrooms: | 2 |
| Bedrooms +: | 2 |
| Family Room: | F |
| Basement: | Apartment, Separate Ent |
| Level/Floor | Room | Length(ft) | Width(ft) | Descriptions | |
| Room 1 | Main | Kitchen | 12.96 | 8 | Carpet Free, Combined w/Laundry |
| Room 2 | Main | Dining Ro | 9.97 | 7.97 | Carpet Free |
| Room 3 | Main | Living Ro | 16.76 | 10.92 | Carpet Free, Pot Lights |
| Room 4 | Main | Primary B | 14.73 | 10.92 | Carpet Free |
| Room 5 | Main | Bedroom 2 | 14.66 | 8 | Carpet Free |
| Room 6 | Basement | Kitchen | 12.5 | 18.04 | Combined w/Dining, Combined w/Living, Electric Fireplace |
| Room 7 | Basement | Bedroom | 13.78 | 7.71 | Carpet Free, Above Grade Window |
| Room 8 | Basement | Bedroom 2 | 10.33 | 10.3 | Carpet Free, Above Grade Window |
| Washroom Type | No. of Pieces | Level |
| Washroom Type 1 | 4 | Main |
| Washroom Type 2 | 3 | Basement |
| Washroom Type 3 | 0 | |
| Washroom Type 4 | 0 | |
| Washroom Type 5 | 0 | |
| Washroom Type 6 | 4 | Main |
| Washroom Type 7 | 3 | Basement |
| Washroom Type 8 | 0 | |
| Washroom Type 9 | 0 | |
| Washroom Type 10 | 0 |
| Total Area: | 0.00 |
| Approximatly Age: | 31-50 |
| Property Type: | Semi-Detached |
| Style: | Bungalow-Raised |
| Exterior: | Brick, Vinyl Siding |
| Garage Type: | None |
| (Parking/)Drive: | Private, P |
| Drive Parking Spaces: | 3 |
| Park #1 | |
| Parking Type: | Private, P |
| Park #2 | |
| Parking Type: | Private |
| Park #3 | |
| Parking Type: | Private Do |
| Pool: | None |
| Other Structures: | Fence - Full, |
| Approximatly Age: | 31-50 |
| Approximatly Square Footage: | 700-1100 |
| Property Features: | Fenced Yard, Hospital |
| CAC Included: | N |
| Water Included: | N |
| Cabel TV Included: | N |
| Common Elements Included: | N |
| Heat Included: | N |
| Parking Included: | N |
| Condo Tax Included: | N |
| Building Insurance Included: | N |
| Fireplace/Stove: | Y |
| Heat Type: | Forced Air |
| Central Air Conditioning: | Central Air |
| Central Vac: | N |
| Laundry Level: | Syste |
| Ensuite Laundry: | F |
| Elevator Lift: | False |
| Sewers: | Sewer |
$
%
Years
This calculator is for demonstration purposes only. Always consult a professional
financial advisor before making personal financial decisions.
| Although the information displayed is believed to be accurate, no warranties or representations are made of any kind. |
| RE/MAX GARDEN CITY REALTY INC, BROKERAGE |
|
|

Baljinder Hundal
Sales Representative
Dir:
226-600-0010
Bus:
519-570-4663
Fax:
519-570-9151
| Book Showing | Email a Friend |
Jump To:
At a Glance:
| Type: | Freehold - Semi-Detached |
| Area: | Niagara |
| Municipality: | St. Catharines |
| Neighbourhood: | 452 - Haig |
| Style: | Bungalow-Raised |
| Approximate Age: | 31-50 |
| Tax: | $2,843 |
| Beds: | 2+2 |
| Baths: | 2 |
| Fireplace: | Y |
| Pool: | None |
Locatin Map:
Payment Calculator:





































