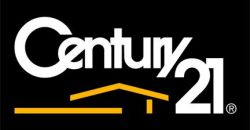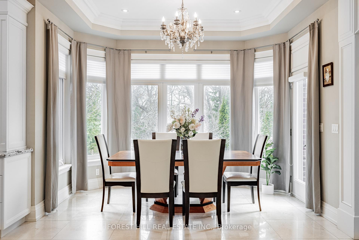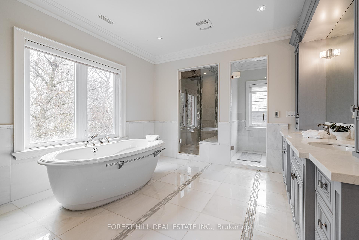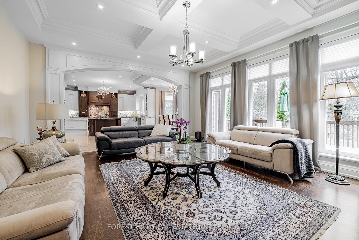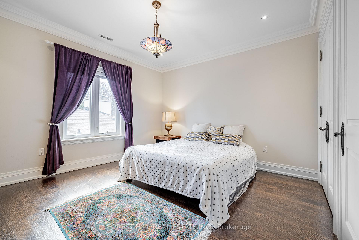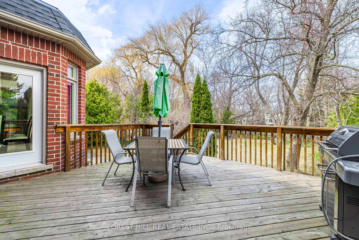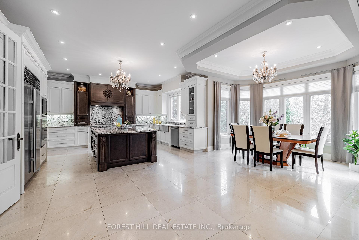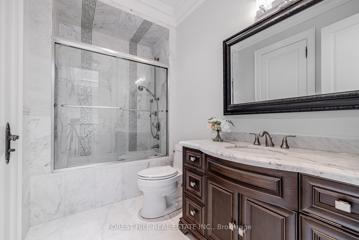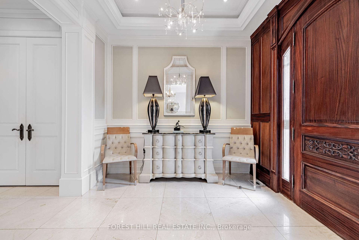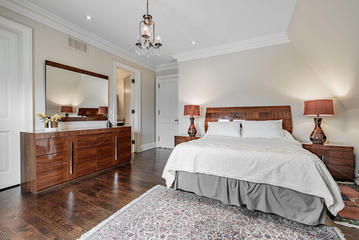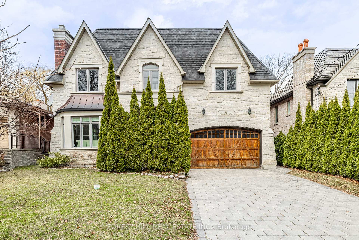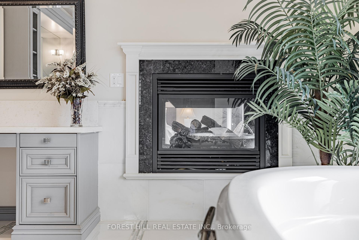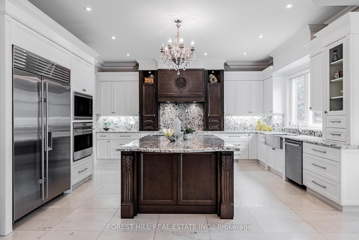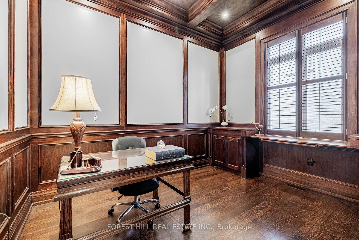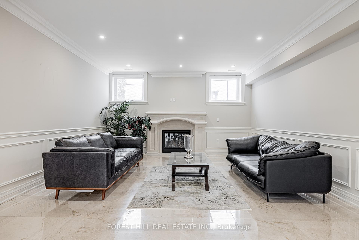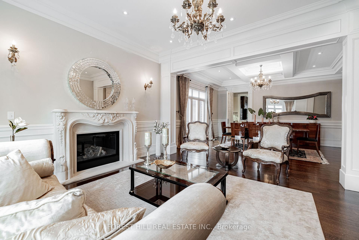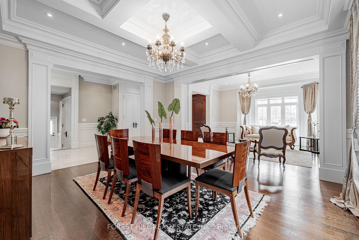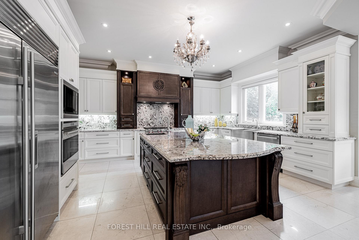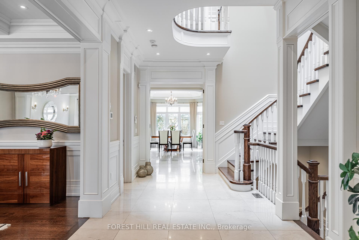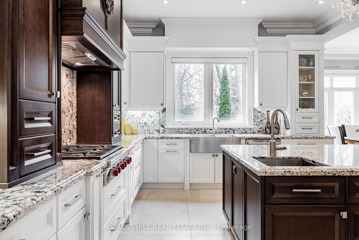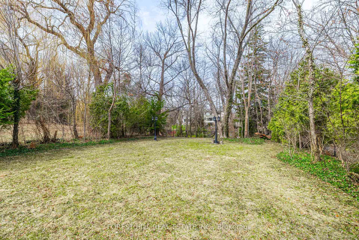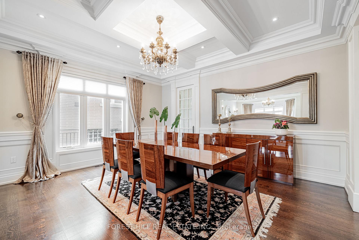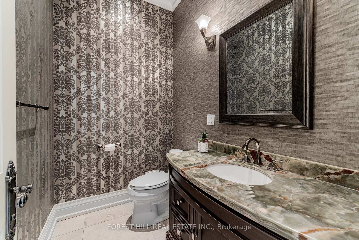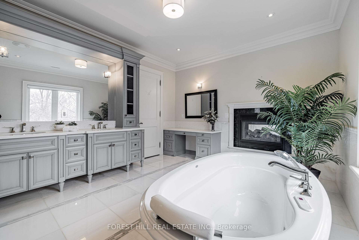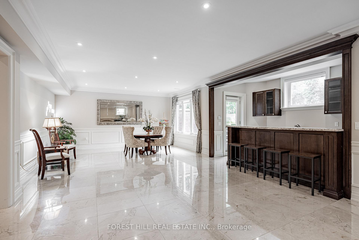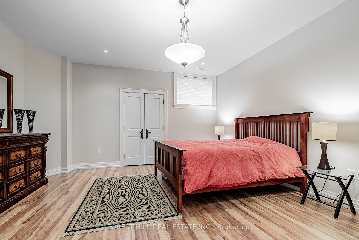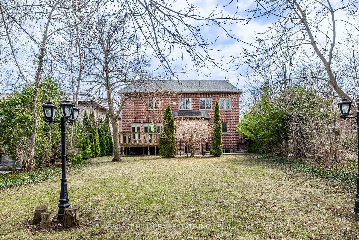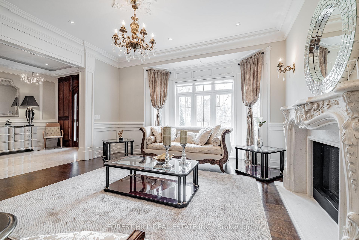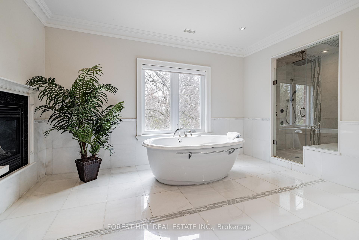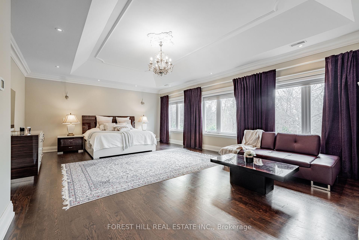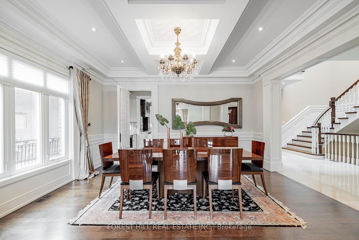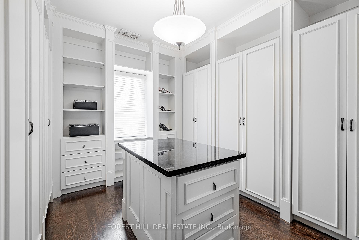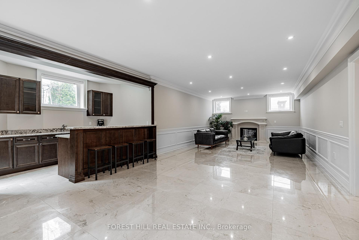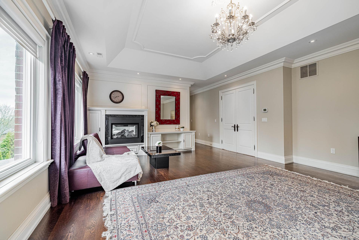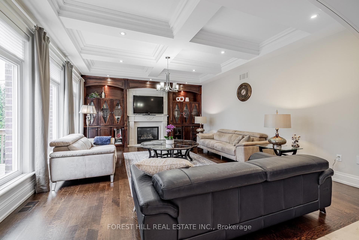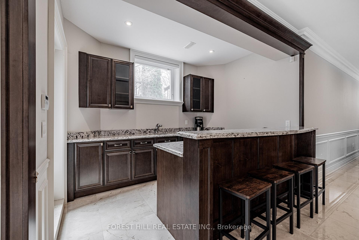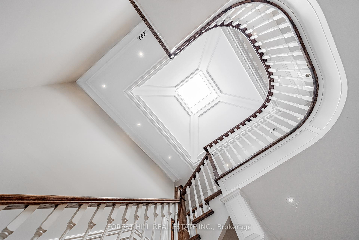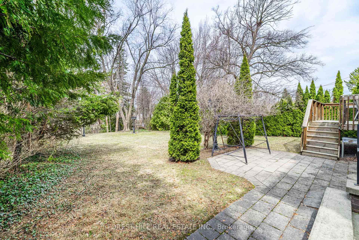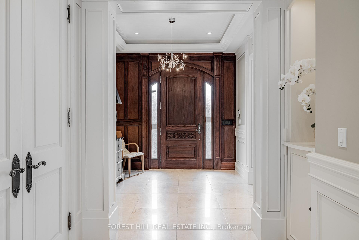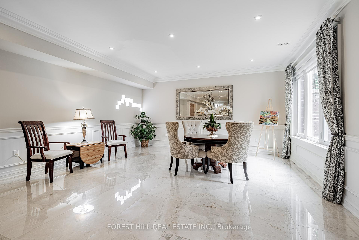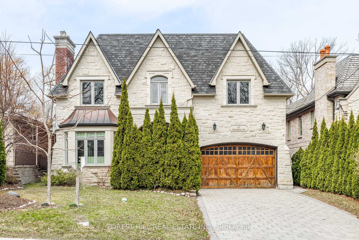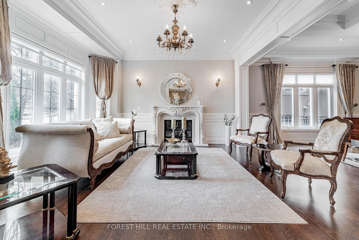$4,388,000
Available - For Sale
Listing ID: C12083911
60 Hawksbury Driv , Toronto, M2K 1M5, Toronto
| ***Exceptional 60X185Ft***RAVINE-LIKE SETTING(FEELS LIKE A COTTAGE)---STUNNING***TABLE---DEEP LAND***On Prime Street and Location***Gorgeous "Ravine-Like" Setting---Situated on Highly-Demand/Prime Street, Hawksbury Dr Of Prestigious Bayview Village**Magnificent W/Apx 7500Sf Living Area Incl Bsmt---Apx 5000Sf(1St/2nd Flrs) Of Meticulously-Crafted/Finest Millwork & Hi Ceilings Throughout & Exquisitely-Designed**This 5Bedrm Residence Offers a L-U-X-U-R-I-O-U-S/Spacious Living Space in Timeless Elegance. The Main Floor Provides an Open Concept Living/Dining Rooms & Classic Library**Chef Inspired Gourmet Kit W/Top-Brand Appl's---Cabinet/Butler Area & Overlooking "Stunning" RAVINE-LIKE SETTING Backyard---The Family Room Forms the Soul Of this Home, Expansive Space and Stunning "PRIVATE"----"RAVINE-LIKE SETTING" Backyard**Lavish Master Retreat W/Marble Flr & Entertaining Spacious Bsmt W/Wet Bar/Movie-Theatre--*4Gas F/Places,French Dr,B/I Bkcase & Wd Panelling,Mahogany Main Dr,Degnr Moudlings,I/G Spklr,Camera-Sec Sys,Imprtd Quty Fixtures,Spray Insulation(Attic),Indirect Lits,Valance Lit,Wainscoting,Airtub Jacuzzi/Rain Shower!*Close To B.V. Mall/Subway/Hwy! |
| Price | $4,388,000 |
| Taxes: | $18535.74 |
| Occupancy: | Owner |
| Address: | 60 Hawksbury Driv , Toronto, M2K 1M5, Toronto |
| Directions/Cross Streets: | Bayview Ave/Sheppard Ave |
| Rooms: | 12 |
| Rooms +: | 3 |
| Bedrooms: | 5 |
| Bedrooms +: | 2 |
| Family Room: | T |
| Basement: | Finished wit |
| Level/Floor | Room | Length(ft) | Width(ft) | Descriptions | |
| Room 1 | Main | Living Ro | 16.99 | 16.99 | Gas Fireplace, Indirect Lights, Wainscoting |
| Room 2 | Main | Dining Ro | 16.99 | 16.99 | Hardwood Floor, Moulded Ceiling, Open Concept |
| Room 3 | Main | Kitchen | 27.22 | 26.24 | Overlooks Ravine, B/I Appliances, Centre Island |
| Room 4 | Main | Breakfast | Overlooks Ravine, W/O To Deck, Combined w/Kitchen | ||
| Room 5 | Main | Family Ro | 20.96 | 16.07 | Overlooks Ravine, B/I Shelves, Pot Lights |
| Room 6 | Main | Library | 13.12 | 10 | B/I Bookcase, Wainscoting, Hardwood Floor |
| Room 7 | Second | Primary B | 31.98 | 17.71 | 7 Pc Ensuite, Overlooks Ravine, Gas Fireplace |
| Room 8 | Second | Bedroom 2 | 16.37 | 14.1 | 4 Pc Ensuite, Hardwood Floor, Moulded Ceiling |
| Room 9 | Second | Bedroom 3 | 16.04 | 14.1 | 3 Pc Ensuite, Hardwood Floor, Pot Lights |
| Room 10 | Second | Bedroom 4 | 16.04 | 16.04 | 4 Pc Ensuite, Hardwood Floor, Closet |
| Room 11 | Second | Bedroom 5 | 12.96 | 12.96 | Hardwood Floor, B/I Bookcase, Moulded Ceiling |
| Room 12 | Basement | Recreatio | 32.77 | 27.98 | Marble Floor, W/O To Yard, Wet Bar |
| Room 13 | Basement | Media Roo | 16.56 | 14.99 | Marble Floor, Pot Lights |
| Washroom Type | No. of Pieces | Level |
| Washroom Type 1 | 7 | Second |
| Washroom Type 2 | 4 | Second |
| Washroom Type 3 | 3 | Second |
| Washroom Type 4 | 3 | Basement |
| Washroom Type 5 | 2 | Main |
| Washroom Type 6 | 7 | Second |
| Washroom Type 7 | 4 | Second |
| Washroom Type 8 | 3 | Second |
| Washroom Type 9 | 3 | Basement |
| Washroom Type 10 | 2 | Main |
| Total Area: | 0.00 |
| Property Type: | Detached |
| Style: | 2-Storey |
| Exterior: | Brick, Stone |
| Garage Type: | Built-In |
| Drive Parking Spaces: | 4 |
| Pool: | None |
| Other Structures: | Other |
| Approximatly Square Footage: | 3500-5000 |
| Property Features: | Park, Public Transit |
| CAC Included: | N |
| Water Included: | N |
| Cabel TV Included: | N |
| Common Elements Included: | N |
| Heat Included: | N |
| Parking Included: | N |
| Condo Tax Included: | N |
| Building Insurance Included: | N |
| Fireplace/Stove: | Y |
| Heat Type: | Forced Air |
| Central Air Conditioning: | Central Air |
| Central Vac: | Y |
| Laundry Level: | Syste |
| Ensuite Laundry: | F |
| Sewers: | Sewer |
$
%
Years
This calculator is for demonstration purposes only. Always consult a professional
financial advisor before making personal financial decisions.
| Although the information displayed is believed to be accurate, no warranties or representations are made of any kind. |
| FOREST HILL REAL ESTATE INC. |
|
|

Baljinder Hundal
Sales Representative
Dir:
226-600-0010
Bus:
519-570-4663
Fax:
519-570-9151
| Book Showing | Email a Friend |
Jump To:
At a Glance:
| Type: | Freehold - Detached |
| Area: | Toronto |
| Municipality: | Toronto C15 |
| Neighbourhood: | Bayview Village |
| Style: | 2-Storey |
| Tax: | $18,535.74 |
| Beds: | 5+2 |
| Baths: | 6 |
| Fireplace: | Y |
| Pool: | None |
Locatin Map:
Payment Calculator:
