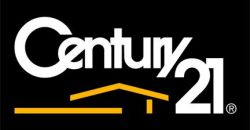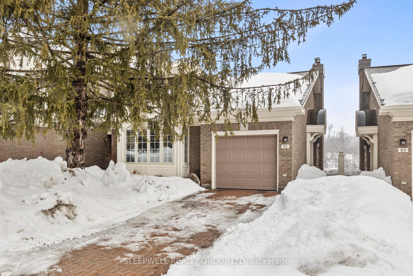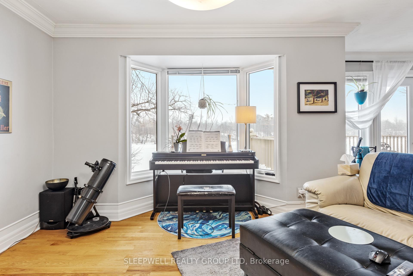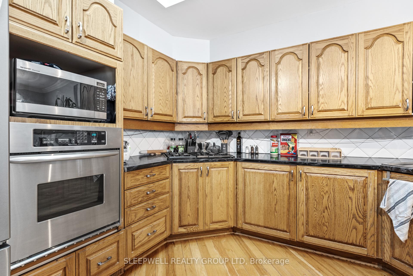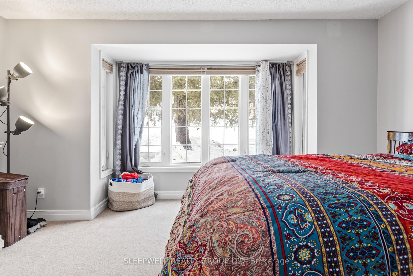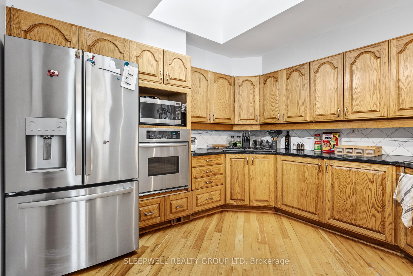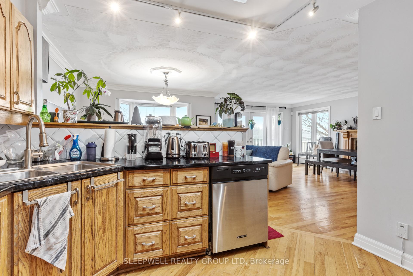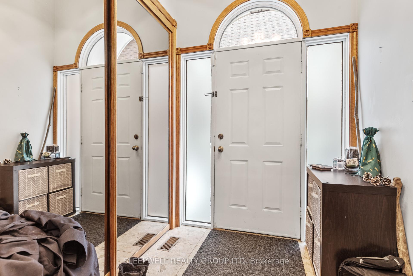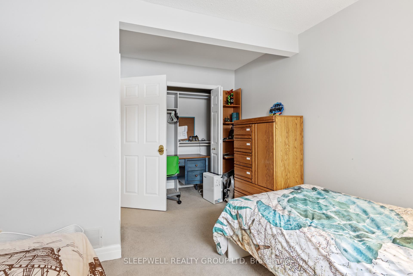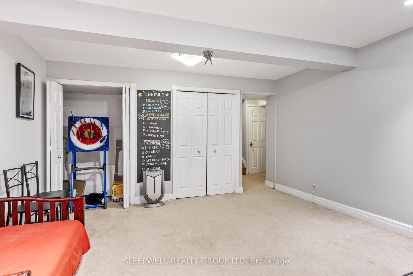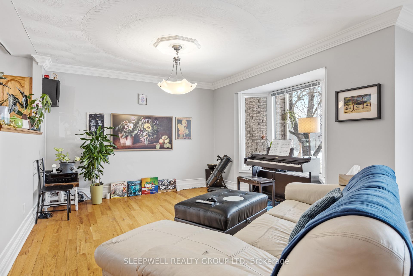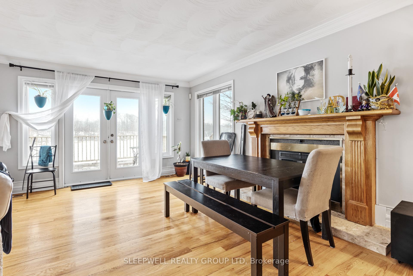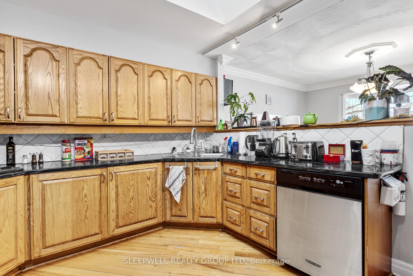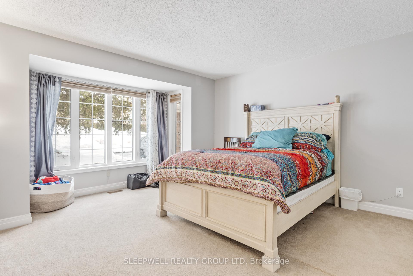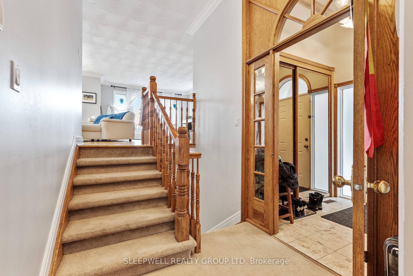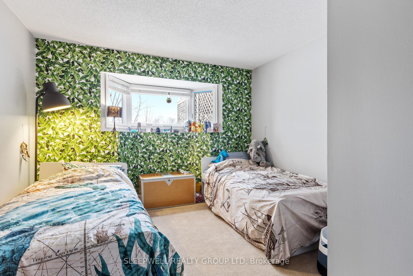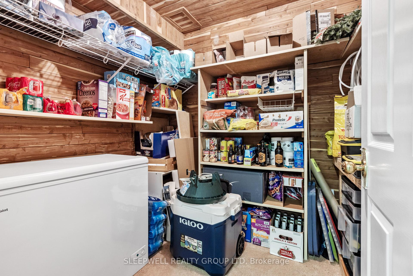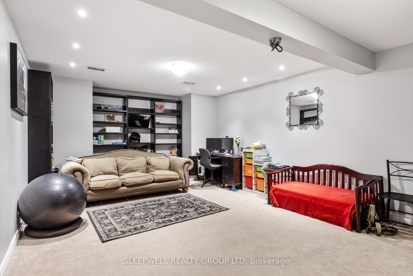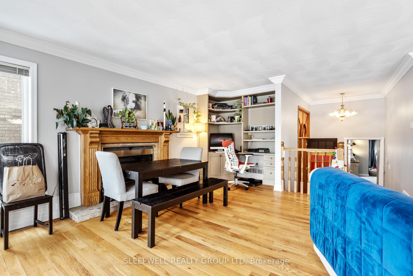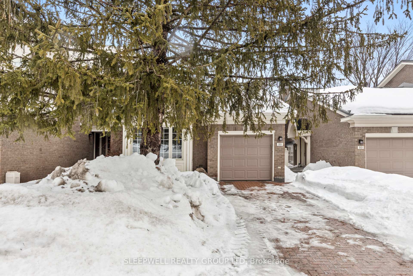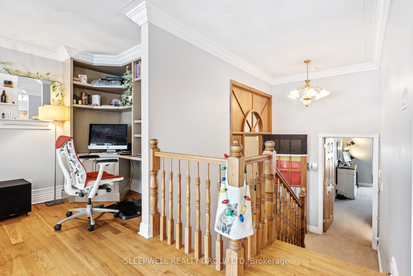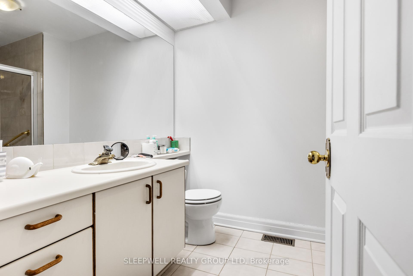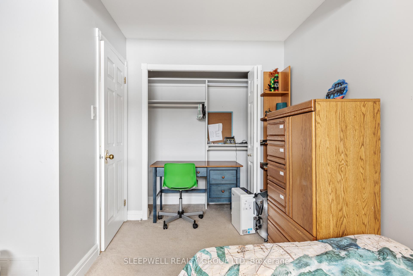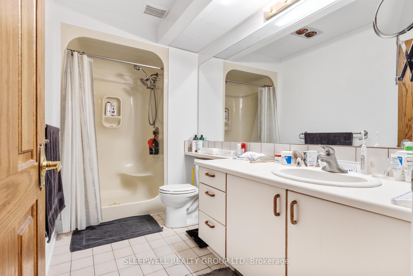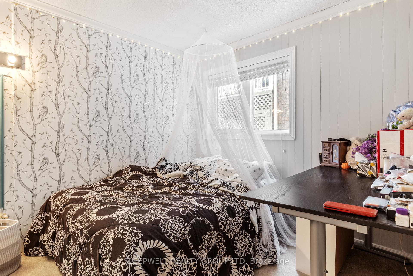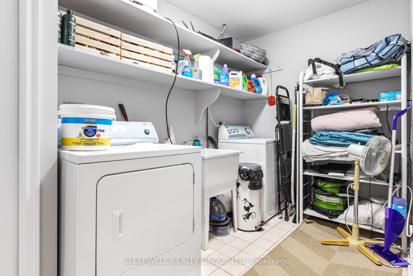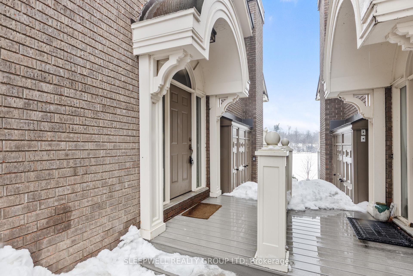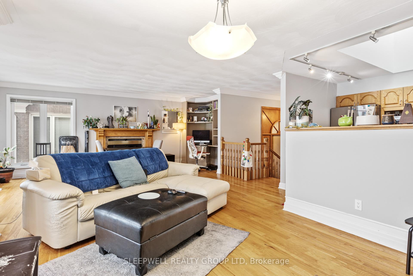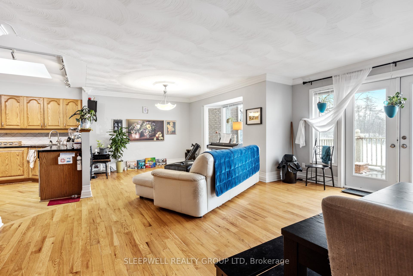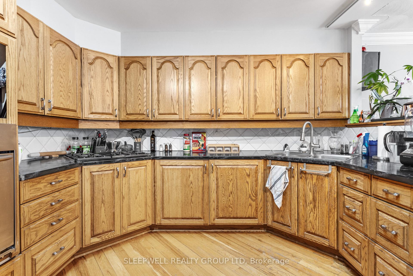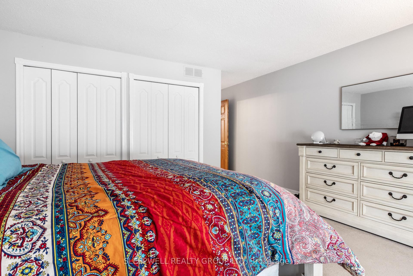$668,000
Available - For Sale
Listing ID: X12005833
55 Waterford Driv , Country Place - Pineglen - Crestview and, K2E 7V4, Ottawa
| A dream view that can be your reality! Welcome to 55 Waterford Dr, a one-of-a-kind multi-level 3-bedroom 2-bathroom house that will do nothing short of amaze your expectations. The view from your kitchen/living/dining space overlooks the Rideau River. Outside, a large deck facing extends your living space, offering the ultimate setting for outdoor dining, entertaining, or simply soaking up the sunshine. The open concept kitchen, boasting stainless steel appliances and ample storage, provides you with the perfect setting to unleash your culinary creativity. The open concept living and dining room features a stunning gas fireplace. On the main level you will find the over-sized primary bedroom with a 3-piece ensuite bathroom. The two other bedrooms on the lower floor offers a peaceful retreat, ready for your personal touch to make them truly your own. Spacious and inviting family room on the lower floor. Seize this opportunity to make 55 Waterford the setting for your next chapter, with plenty of scope for personal enhancements and customization. |
| Price | $668,000 |
| Taxes: | $4808.00 |
| Assessment Year: | 2024 |
| Occupancy by: | Tenant |
| Address: | 55 Waterford Driv , Country Place - Pineglen - Crestview and, K2E 7V4, Ottawa |
| Postal Code: | K2E 7V4 |
| Province/State: | Ottawa |
| Directions/Cross Streets: | Prince of Wales Drive and Waterford |
| Level/Floor | Room | Length(ft) | Width(ft) | Descriptions | |
| Room 1 | Lower | Bedroom | 16.17 | 11.74 | |
| Room 2 | Lower | Bedroom | 9.41 | 10.66 | |
| Room 3 | Lower | Family Ro | 20.66 | 14.4 | |
| Room 4 | Lower | Bathroom | 10.23 | 6.76 | 4 Pc Bath |
| Room 5 | Main | Bedroom | 15.58 | 14.92 | |
| Room 6 | Main | Bathroom | 5.58 | 11.09 | 3 Pc Ensuite |
| Room 7 | Main | Kitchen | 12.07 | 11.09 | |
| Room 8 | Main | Living Ro | 20.4 | 25.42 | Gas Fireplace |
| Washroom Type | No. of Pieces | Level |
| Washroom Type 1 | 3 | Main |
| Washroom Type 2 | 4 | Lower |
| Washroom Type 3 | 0 | |
| Washroom Type 4 | 0 | |
| Washroom Type 5 | 0 | |
| Washroom Type 6 | 3 | Main |
| Washroom Type 7 | 4 | Lower |
| Washroom Type 8 | 0 | |
| Washroom Type 9 | 0 | |
| Washroom Type 10 | 0 |
| Total Area: | 0.00 |
| Approximatly Age: | 31-50 |
| Washrooms: | 2 |
| Heat Type: | Forced Air |
| Central Air Conditioning: | Central Air |
| Elevator Lift: | False |
$
%
Years
This calculator is for demonstration purposes only. Always consult a professional
financial advisor before making personal financial decisions.
| Although the information displayed is believed to be accurate, no warranties or representations are made of any kind. |
| SLEEPWELL REALTY GROUP LTD |
|
|

Baljinder Hundal
Sales Representative
Dir:
226-600-0010
Bus:
519-570-4663
Fax:
519-570-9151
| Virtual Tour | Book Showing | Email a Friend |
Jump To:
At a Glance:
| Type: | Com - Condo Townhouse |
| Area: | Ottawa |
| Municipality: | Country Place - Pineglen - Crestview and |
| Neighbourhood: | 7402 - Pineglen/Country Place |
| Style: | Multi-Level |
| Approximate Age: | 31-50 |
| Tax: | $4,808 |
| Maintenance Fee: | $954.56 |
| Beds: | 1+2 |
| Baths: | 2 |
| Fireplace: | Y |
Locatin Map:
Payment Calculator:
