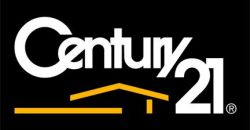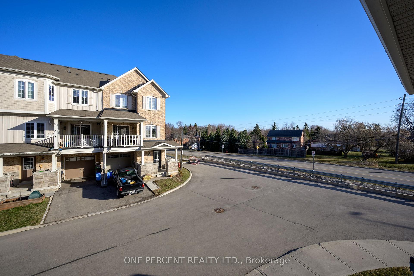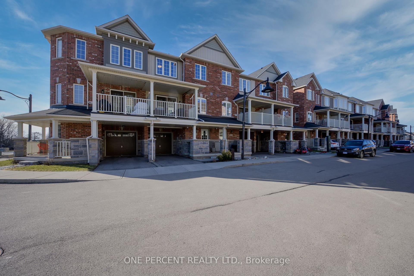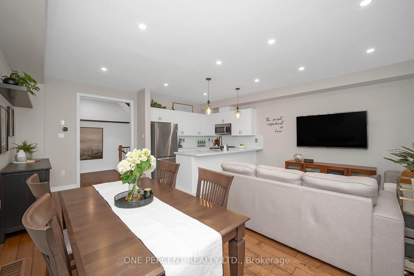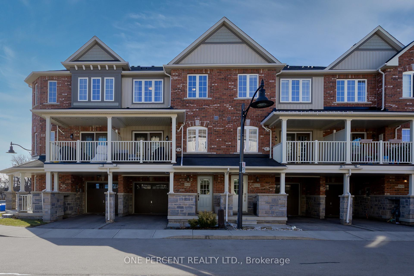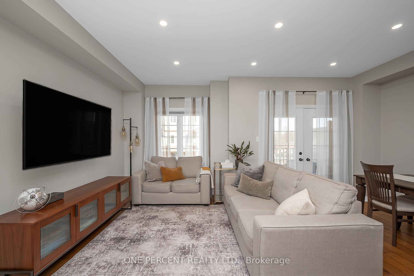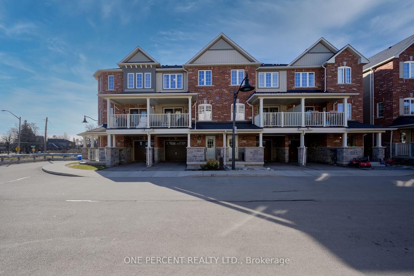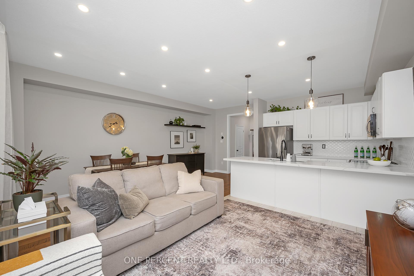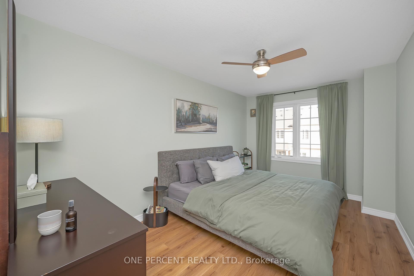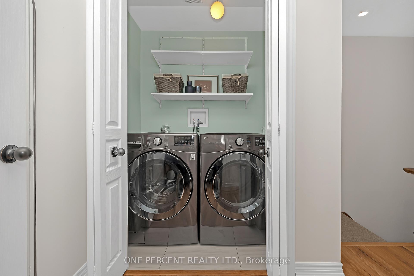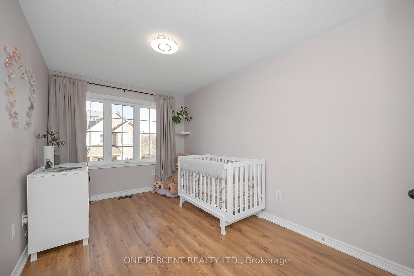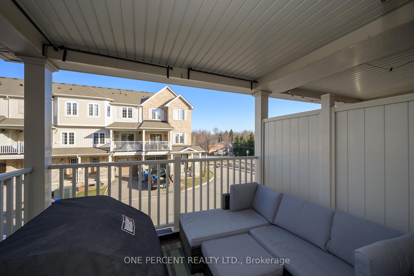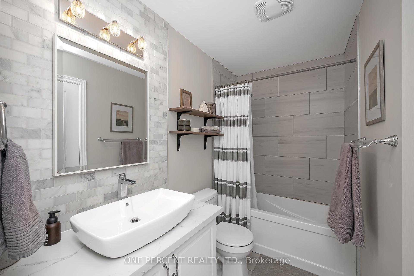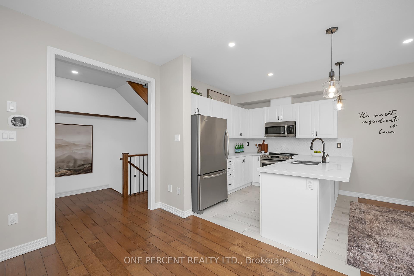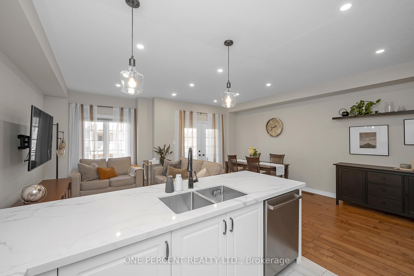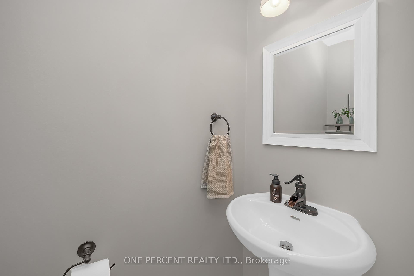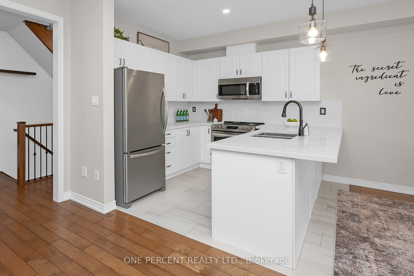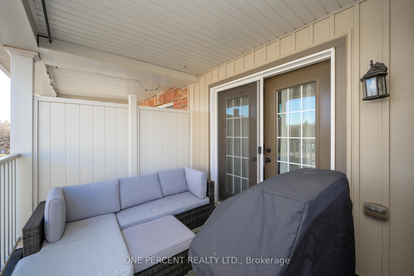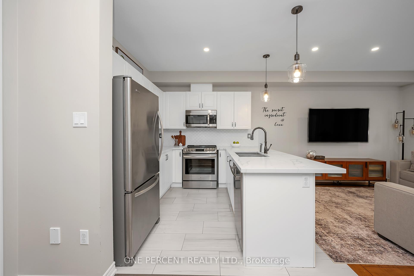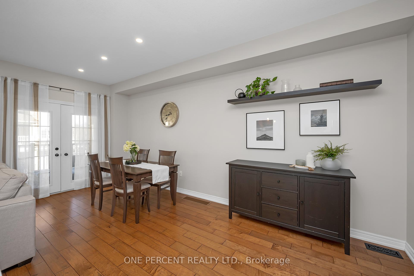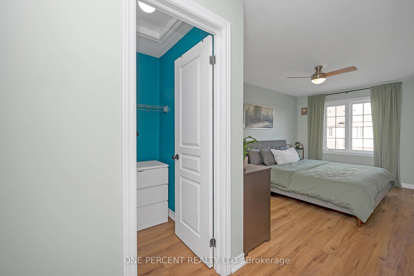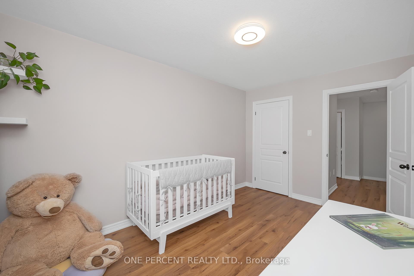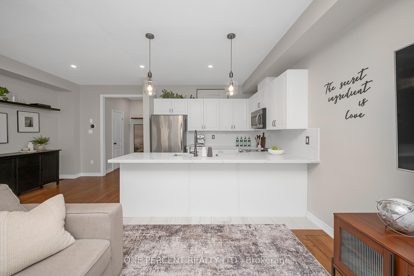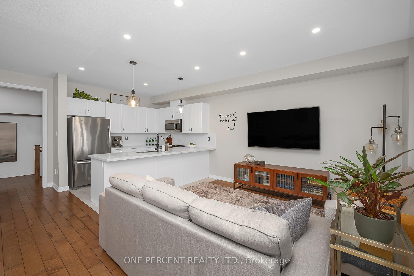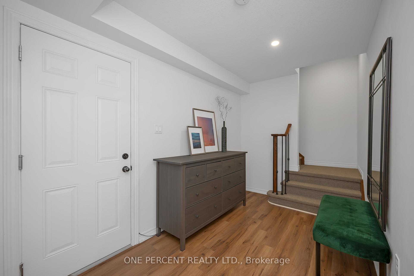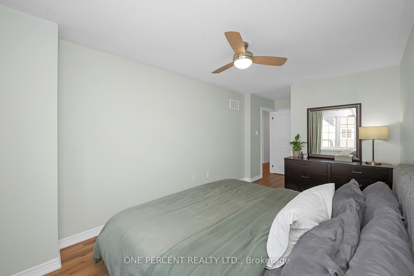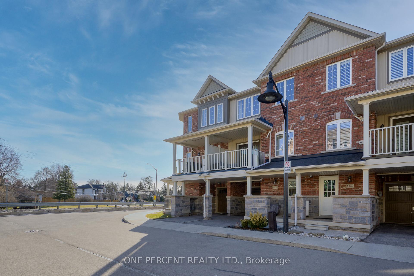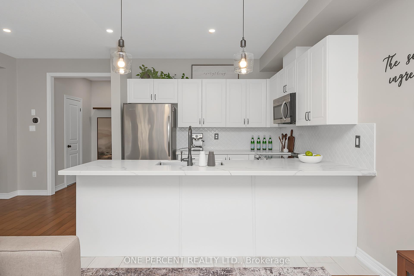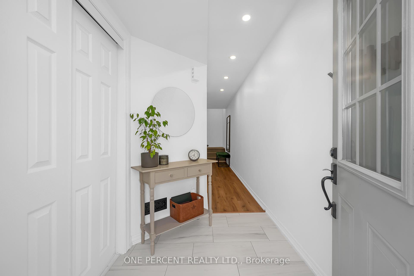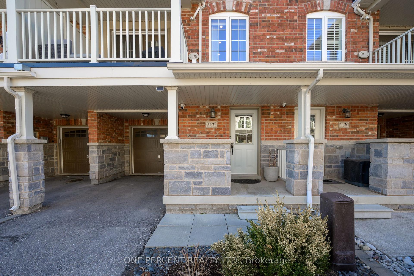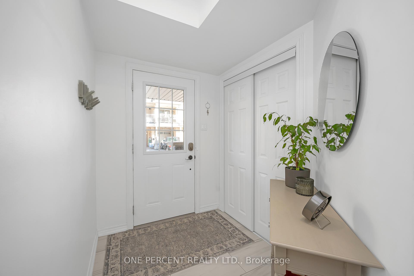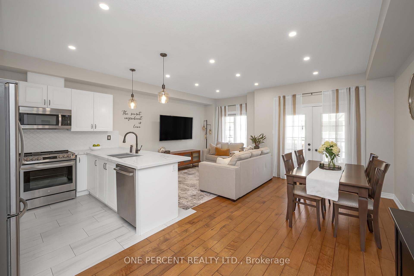$749,900
Available - For Sale
Listing ID: X12063964
54 Nisbet Boul , Hamilton, L8B 0Y3, Hamilton
| This stunning, upgraded home offers the perfect blend of style, convenience, & modern living. With approximately 1,400 sq. ft. of thoughtfully designed space, it features an optional main-level office, inside garage access, & smart lighting for enhanced ambiance. The second level boasts 9 ceilings, elegant hardwood floors, quartz countertops, new porcelain tile, upgraded hardware, & pendant lighting over the breakfast bar. Step out onto the spacious, beautifully designed deck perfect for outdoor entertaining. The upper level includes two well-appointed bedrooms, including a primary suite with a walk-in closet & ensuite bath. A conveniently located upper-level laundry adds to the homes functionality, while the bathroom is enhanced with quartz countertops, porcelain tile, & a marble backsplash. Additional upgrades include new stainless steel appliances, including a Bosch dishwasher, LG stove, LG microwave, & LG washer and dryer. Smart home features such as an August Smart Lock for keyless secure entry, a Nest doorbell for enhanced security, an Ecobee thermostat for energy efficiency, & a MYQ Chamberlain smart garage opener provide seamless access & modern convenience. Pot lights throughout the home create a bright & inviting atmosphere, while freshly replaced carpet on the stairs adds a sleek, updated look. With two parking spaces & a prime location near Aldershot GO, schools, shopping, restaurants, & scenic trails, this home is a true gem, offering a contemporary lifestyle in an unbeatable setting. |
| Price | $749,900 |
| Taxes: | $4256.56 |
| Occupancy by: | Owner |
| Address: | 54 Nisbet Boul , Hamilton, L8B 0Y3, Hamilton |
| Directions/Cross Streets: | Hamilton/Parkside |
| Rooms: | 6 |
| Bedrooms: | 2 |
| Bedrooms +: | 0 |
| Family Room: | F |
| Basement: | None |
| Level/Floor | Room | Length(ft) | Width(ft) | Descriptions | |
| Room 1 | Main | Office | 8.33 | 7.35 | Laminate, Access To Garage |
| Room 2 | Second | Great Roo | 18.7 | 12.79 | Hardwood Floor, Open Concept |
| Room 3 | Second | Dining Ro | 8.99 | 8.99 | Hardwood Floor, W/O To Deck |
| Room 4 | Second | Kitchen | 9.68 | 8.99 | Stainless Steel Appl, Quartz Counter, Backsplash |
| Room 5 | Third | Primary B | 15.09 | 9.51 | Laminate, Walk-In Closet(s), 4 Pc Ensuite |
| Room 6 | Third | Bedroom 2 | 12.99 | 9.51 | Laminate, Picture Window |
| Washroom Type | No. of Pieces | Level |
| Washroom Type 1 | 2 | Second |
| Washroom Type 2 | 4 | Third |
| Washroom Type 3 | 0 | |
| Washroom Type 4 | 0 | |
| Washroom Type 5 | 0 |
| Total Area: | 0.00 |
| Approximatly Age: | 6-15 |
| Property Type: | Att/Row/Townhouse |
| Style: | 3-Storey |
| Exterior: | Brick |
| Garage Type: | Attached |
| (Parking/)Drive: | Private |
| Drive Parking Spaces: | 1 |
| Park #1 | |
| Parking Type: | Private |
| Park #2 | |
| Parking Type: | Private |
| Pool: | None |
| Approximatly Age: | 6-15 |
| Approximatly Square Footage: | 1100-1500 |
| Property Features: | Park, Place Of Worship |
| CAC Included: | N |
| Water Included: | N |
| Cabel TV Included: | N |
| Common Elements Included: | N |
| Heat Included: | N |
| Parking Included: | N |
| Condo Tax Included: | N |
| Building Insurance Included: | N |
| Fireplace/Stove: | N |
| Heat Type: | Forced Air |
| Central Air Conditioning: | Central Air |
| Central Vac: | N |
| Laundry Level: | Syste |
| Ensuite Laundry: | F |
| Sewers: | Sewer |
$
%
Years
This calculator is for demonstration purposes only. Always consult a professional
financial advisor before making personal financial decisions.
| Although the information displayed is believed to be accurate, no warranties or representations are made of any kind. |
| ONE PERCENT REALTY LTD. |
|
|

Baljinder Hundal
Sales Representative
Dir:
226-600-0010
Bus:
519-570-4663
Fax:
519-570-9151
| Book Showing | Email a Friend |
Jump To:
At a Glance:
| Type: | Freehold - Att/Row/Townhouse |
| Area: | Hamilton |
| Municipality: | Hamilton |
| Neighbourhood: | Waterdown |
| Style: | 3-Storey |
| Approximate Age: | 6-15 |
| Tax: | $4,256.56 |
| Beds: | 2 |
| Baths: | 2 |
| Fireplace: | N |
| Pool: | None |
Locatin Map:
Payment Calculator:
