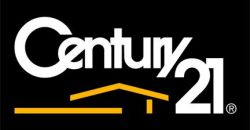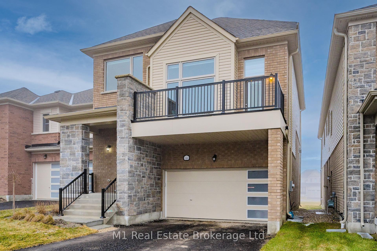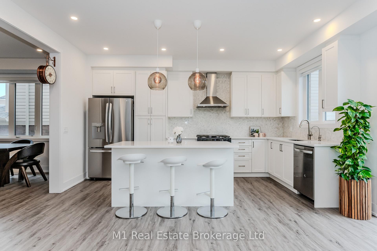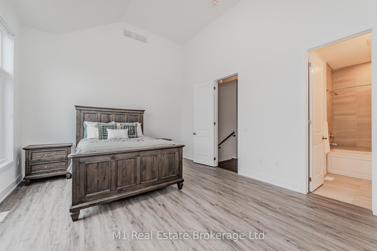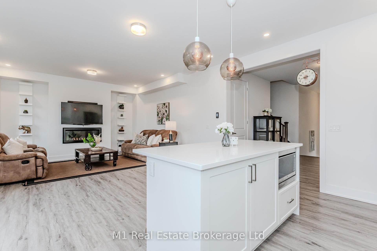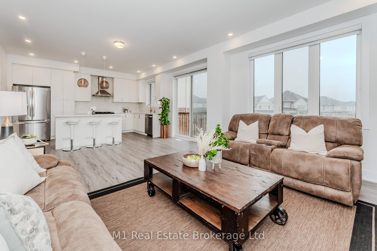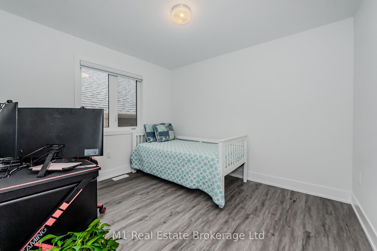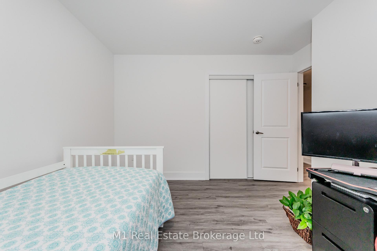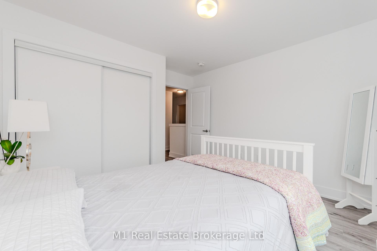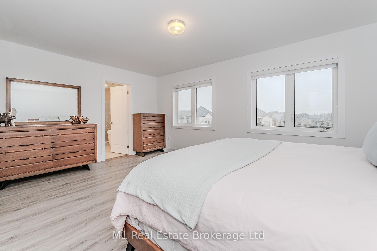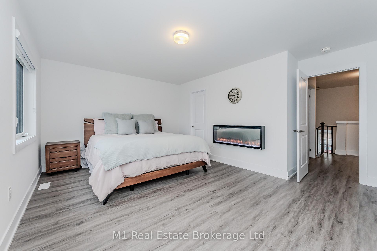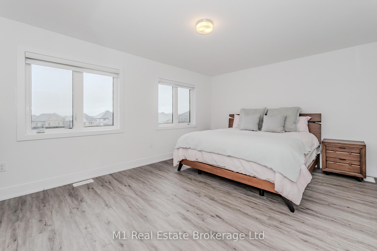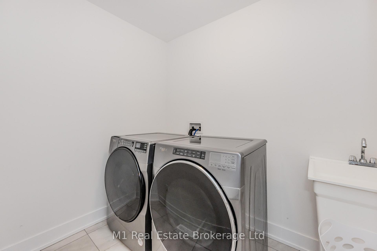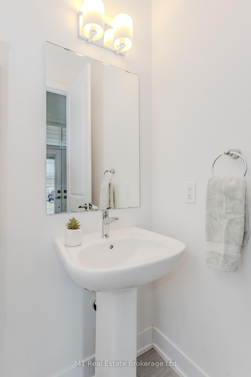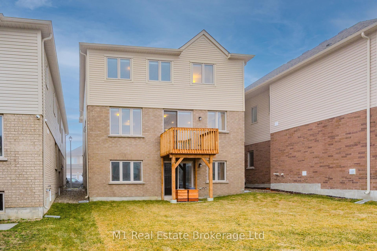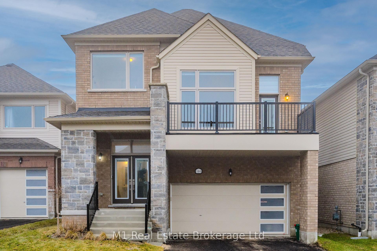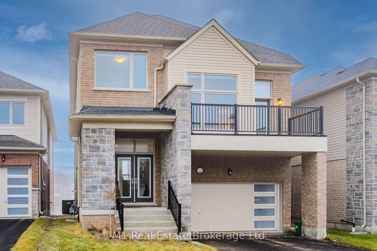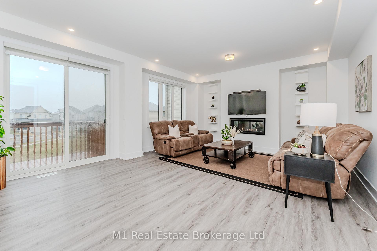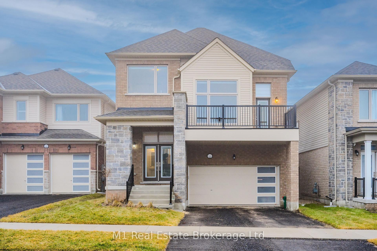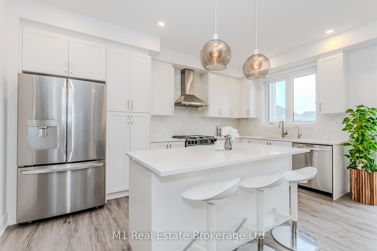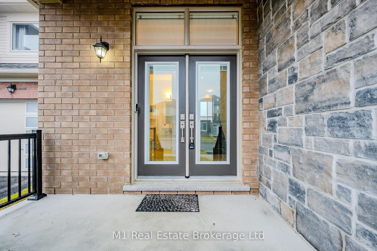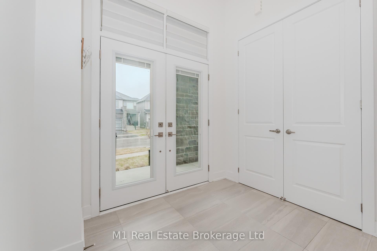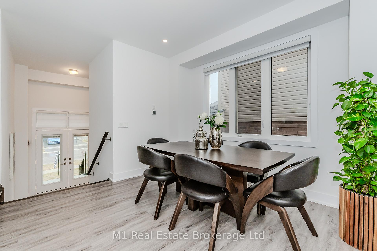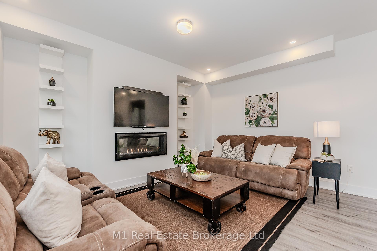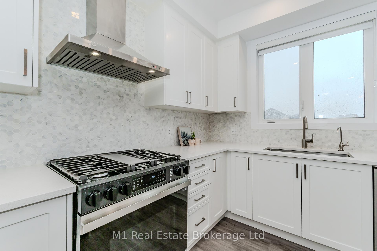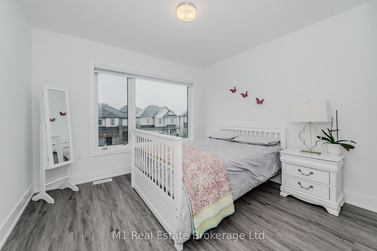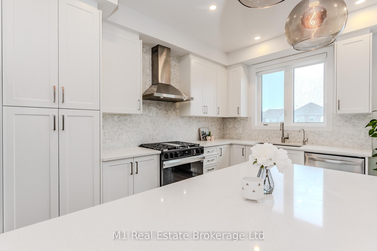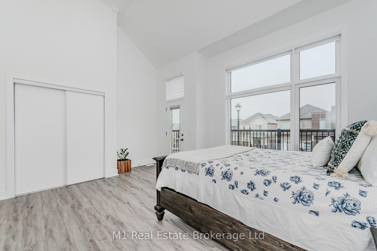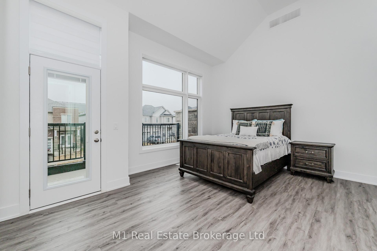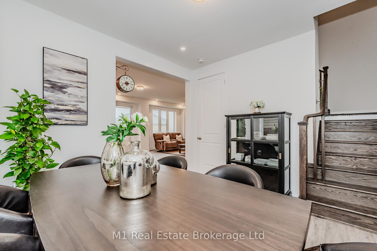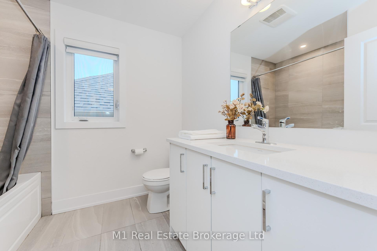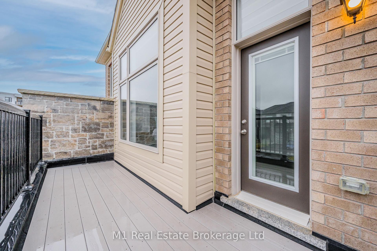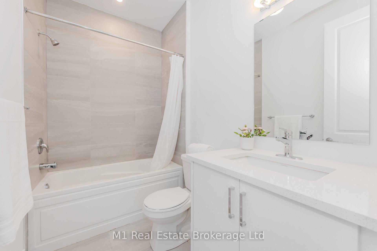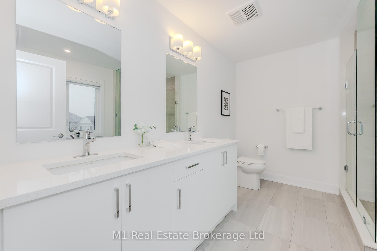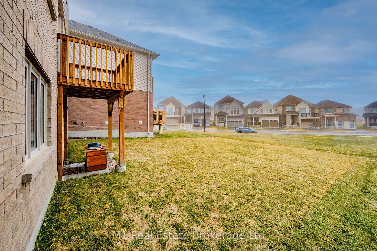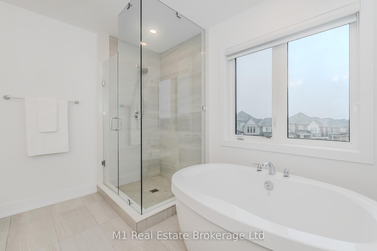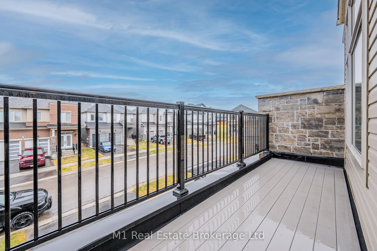$1,049,900
Available - For Sale
Listing ID: X12050363
144 Povey Road , Centre Wellington, N1M 0J6, Wellington
| Welcome to your dream home at 144 Povey Road in Fergus! This modern masterpiece boasts 4 spacious bedrooms, including two with luxurious en-suites and one featuring a private walkout porch perfect for morning coffee or evening relaxation. With 4 beautifully appointed bathrooms, convenience and comfort are at your fingertips. Step inside to discover a sleek, upgraded interior showcasing builder enhancements like quartz countertops, a striking luxury hex backsplash, and a high-power range hood in the kitchen ideal for the home chef. The living room invites you to unwind by the cozy gas fireplace, framed by tall ceilings and solid wood doors throughout, adding a touch of elegance to every corner. Thick padded vinyl flooring flows seamlessly, paired with upgraded insulation and a central vacuum system for effortless living. The walkout basement opens up endless possibilities think in-law suite or duplex potential with a rough-in bathroom already in place. Outside, the 2-car garage comes equipped with an EV plug, blending sustainability with style. This is more than a home; its a lifestyle waiting for you to claim it! |
| Price | $1,049,900 |
| Taxes: | $6000.00 |
| Occupancy by: | Owner |
| Address: | 144 Povey Road , Centre Wellington, N1M 0J6, Wellington |
| Directions/Cross Streets: | Beatty Line N x Elliot Ave E |
| Rooms: | 14 |
| Bedrooms: | 4 |
| Bedrooms +: | 0 |
| Family Room: | T |
| Basement: | Unfinished, Walk-Out |
| Washroom Type | No. of Pieces | Level |
| Washroom Type 1 | 2 | |
| Washroom Type 2 | 4 | |
| Washroom Type 3 | 5 | |
| Washroom Type 4 | 0 | |
| Washroom Type 5 | 0 | |
| Washroom Type 6 | 2 | |
| Washroom Type 7 | 4 | |
| Washroom Type 8 | 5 | |
| Washroom Type 9 | 0 | |
| Washroom Type 10 | 0 |
| Total Area: | 0.00 |
| Property Type: | Detached |
| Style: | 2-Storey |
| Exterior: | Stone, Vinyl Siding |
| Garage Type: | Attached |
| Drive Parking Spaces: | 2 |
| Pool: | None |
| Approximatly Square Footage: | 2000-2500 |
| CAC Included: | N |
| Water Included: | N |
| Cabel TV Included: | N |
| Common Elements Included: | N |
| Heat Included: | N |
| Parking Included: | N |
| Condo Tax Included: | N |
| Building Insurance Included: | N |
| Fireplace/Stove: | Y |
| Heat Type: | Forced Air |
| Central Air Conditioning: | Central Air |
| Central Vac: | Y |
| Laundry Level: | Syste |
| Ensuite Laundry: | F |
| Sewers: | Sewer |
$
%
Years
This calculator is for demonstration purposes only. Always consult a professional
financial advisor before making personal financial decisions.
| Although the information displayed is believed to be accurate, no warranties or representations are made of any kind. |
| M1 Real Estate Brokerage Ltd |
|
|

Baljinder Hundal
Sales Representative
Dir:
226-600-0010
Bus:
519-570-4663
Fax:
519-570-9151
| Virtual Tour | Book Showing | Email a Friend |
Jump To:
At a Glance:
| Type: | Freehold - Detached |
| Area: | Wellington |
| Municipality: | Centre Wellington |
| Neighbourhood: | Fergus |
| Style: | 2-Storey |
| Tax: | $6,000 |
| Beds: | 4 |
| Baths: | 4 |
| Fireplace: | Y |
| Pool: | None |
Locatin Map:
Payment Calculator:
