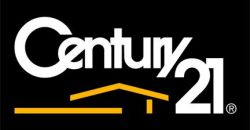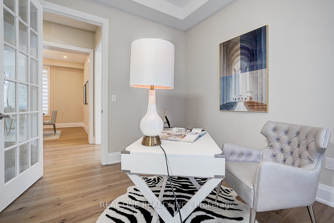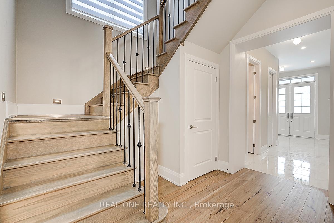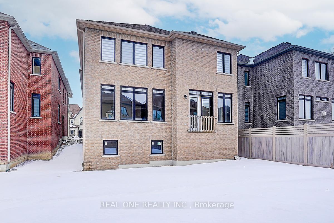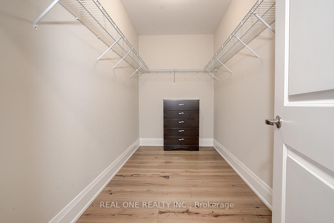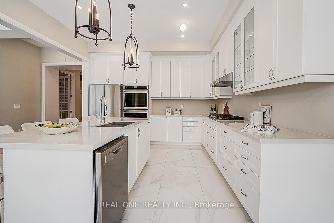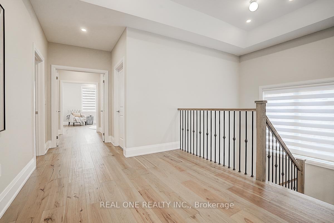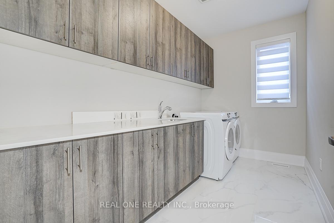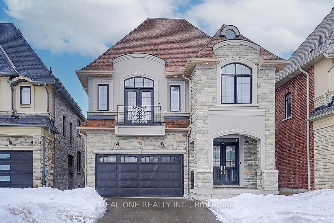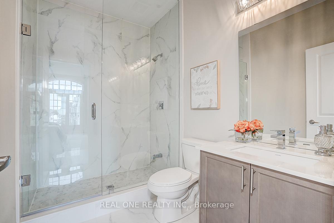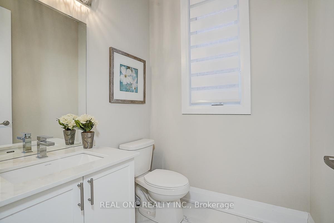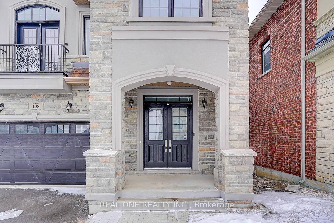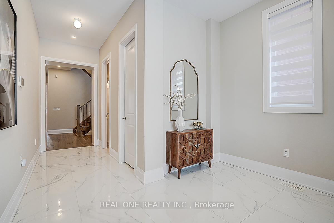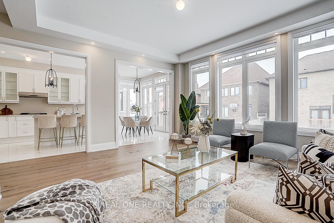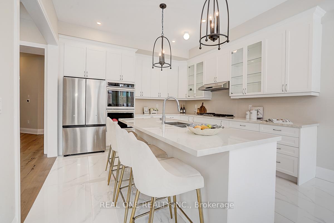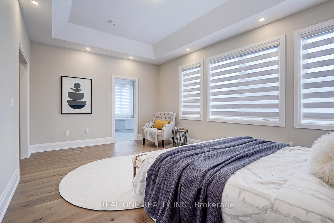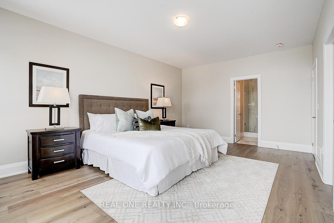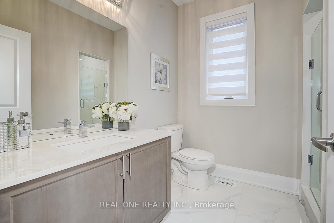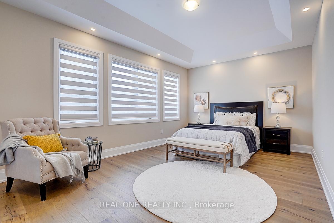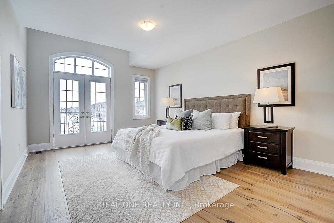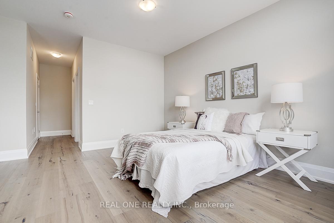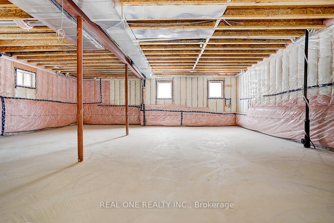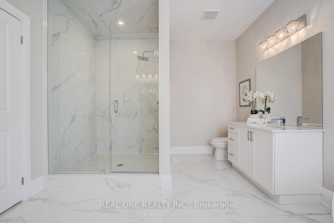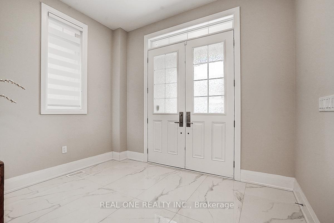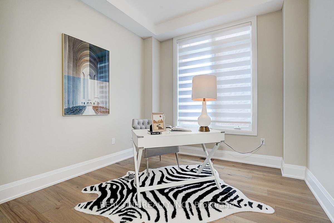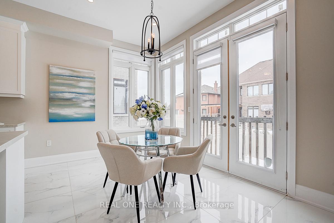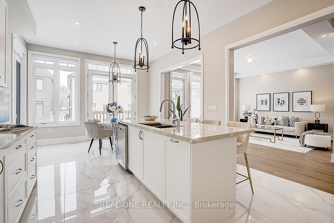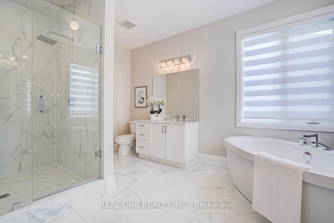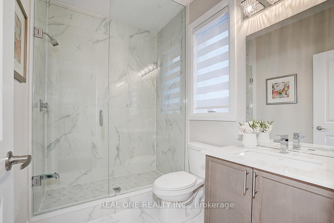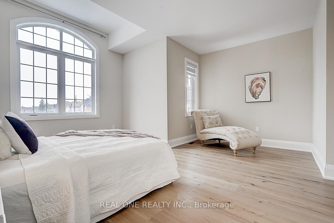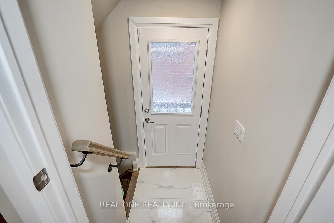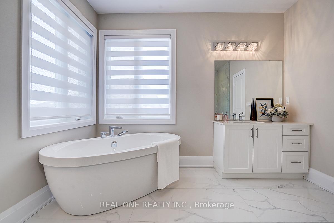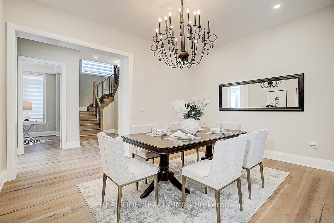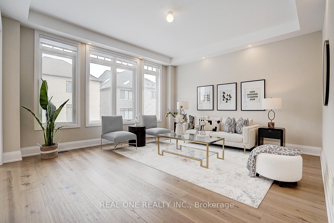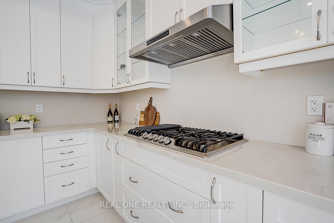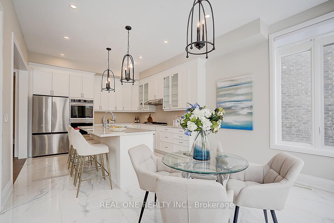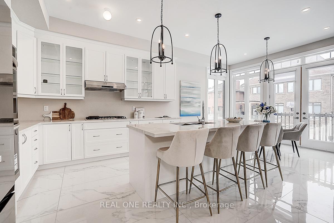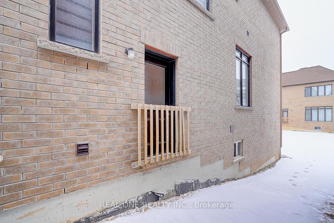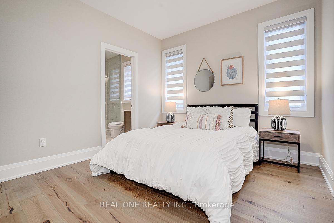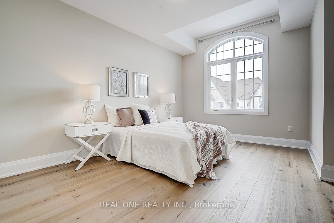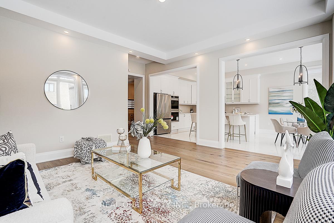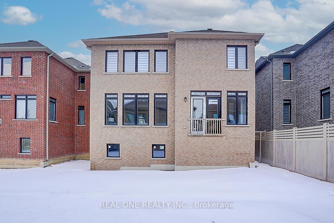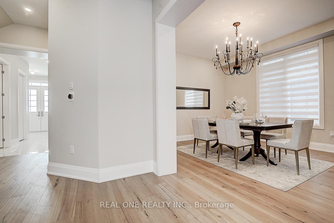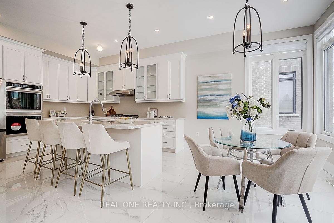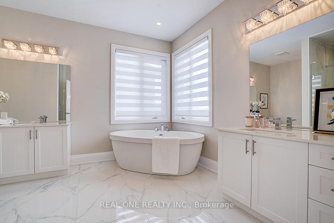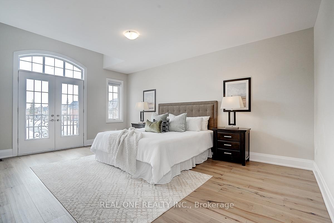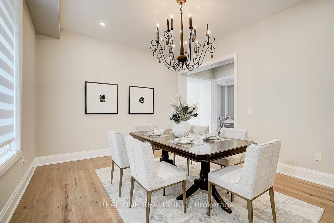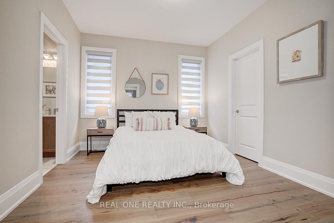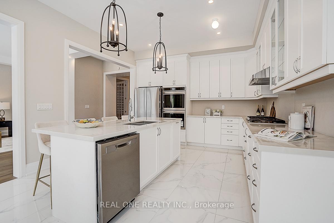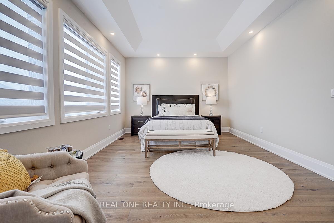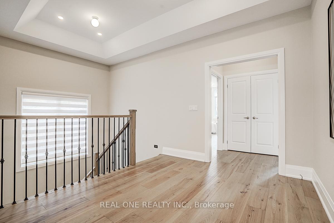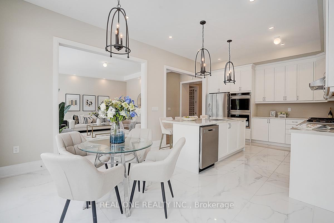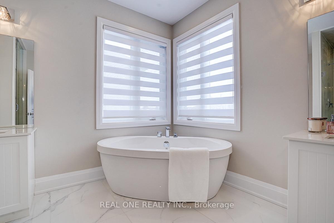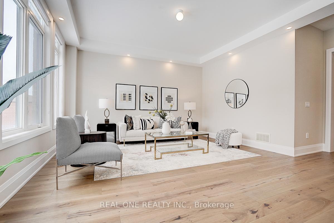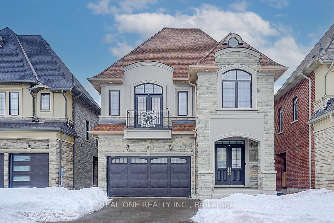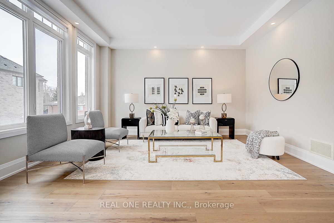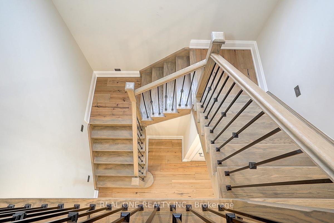$1,980,000
Available - For Sale
Listing ID: N12007288
108 Marbrook Stre , Richmond Hill, L4C 0Y8, York
| Welcome to 108 Marbrook Street, a true jewel in Mill Pond, this stunning custom-built residence seamlessly blends architectural elegance with modern luxury. Nestled in a tranquil, family-friendly Neighbourhood offering both exclusivity and convenience. This app 3400 sq ft (above grade ) is protected by A 7-Year Tarion Warranty. Numerous Custom Upgrades. **Sun-drenched interiors framed by expansive windows showcasing designer lighting concepts** Premium Stained Oak Hardwood Floors Throughout Main Floor and Second Floors. ** 10 Ft High Ceilings On The Main Floor And 9 Ft High Ceilings On The Second Floor **. Beautiful Oak Staircase With Wrought Iron Pickets and Oak Handrails** Upgraded Coffered Ceilings in The Living, Dining and Office** Luxuriously Updated Kitchen with Granite Countertops, Centre Island, Top Of The Line KitchenAid Stainless Steel Appliances** Four generously-proportioned ensuite bedrooms grace the upper level, including a palatial primary suite** The versatile layout also offers potential for multi-generational living with a private secondary entrance.** Walk to top-ranked School: St. Theresa High School, Alexander Mackenzie High School and Michaelle Jean Public School. Don't miss your chance to own this trophy property! |
| Price | $1,980,000 |
| Taxes: | $10177.83 |
| Occupancy by: | Vacant |
| Address: | 108 Marbrook Stre , Richmond Hill, L4C 0Y8, York |
| Directions/Cross Streets: | Yonge St & Elgin Mills |
| Rooms: | 10 |
| Bedrooms: | 4 |
| Bedrooms +: | 0 |
| Family Room: | T |
| Basement: | Full |
| Level/Floor | Room | Length(ft) | Width(ft) | Descriptions | |
| Room 1 | Main | Dining Ro | 41.66 | 48.54 | Hardwood Floor, Large Window |
| Room 2 | Main | Den | 32.8 | 35.1 | Hardwood Floor, Coffered Ceiling(s), French Doors |
| Room 3 | Main | Great Roo | 53.79 | 50.18 | Hardwood Floor, Coffered Ceiling(s) |
| Room 4 | Main | Kitchen | 49.2 | 42.64 | Tile Floor, Granite Counters, Stainless Steel Appl |
| Room 5 | Main | Breakfast | 42.64 | 42.64 | Tile Floor, French Doors |
| Room 6 | Second | Primary B | 61.01 | 40.67 | Hardwood Floor, Ensuite Bath, Walk-In Closet(s) |
| Room 7 | Second | Bedroom 2 | 39.69 | 35.1 | Hardwood Floor, Ensuite Bath, Walk-In Closet(s) |
| Room 8 | Second | Bedroom 3 | 42.97 | 62.32 | Hardwood Floor, Ensuite Bath, Walk-In Closet(s) |
| Room 9 | Second | Bedroom 4 | 54.12 | 49.2 | Hardwood Floor, Ensuite Bath, Walk-In Closet(s) |
| Room 10 | Second | Laundry |
| Washroom Type | No. of Pieces | Level |
| Washroom Type 1 | 2 | |
| Washroom Type 2 | 5 | |
| Washroom Type 3 | 3 | |
| Washroom Type 4 | 0 | |
| Washroom Type 5 | 0 | |
| Washroom Type 6 | 2 | |
| Washroom Type 7 | 5 | |
| Washroom Type 8 | 3 | |
| Washroom Type 9 | 0 | |
| Washroom Type 10 | 0 |
| Total Area: | 0.00 |
| Property Type: | Detached |
| Style: | 2-Storey |
| Exterior: | Brick, Stone |
| Garage Type: | Attached |
| (Parking/)Drive: | Available |
| Drive Parking Spaces: | 2 |
| Park #1 | |
| Parking Type: | Available |
| Park #2 | |
| Parking Type: | Available |
| Pool: | None |
| Approximatly Square Footage: | 3000-3500 |
| CAC Included: | N |
| Water Included: | N |
| Cabel TV Included: | N |
| Common Elements Included: | N |
| Heat Included: | N |
| Parking Included: | N |
| Condo Tax Included: | N |
| Building Insurance Included: | N |
| Fireplace/Stove: | N |
| Heat Type: | Forced Air |
| Central Air Conditioning: | None |
| Central Vac: | N |
| Laundry Level: | Syste |
| Ensuite Laundry: | F |
| Sewers: | Sewer |
$
%
Years
This calculator is for demonstration purposes only. Always consult a professional
financial advisor before making personal financial decisions.
| Although the information displayed is believed to be accurate, no warranties or representations are made of any kind. |
| REAL ONE REALTY INC. |
|
|

Baljinder Hundal
Sales Representative
Dir:
226-600-0010
Bus:
519-570-4663
Fax:
519-570-9151
| Virtual Tour | Book Showing | Email a Friend |
Jump To:
At a Glance:
| Type: | Freehold - Detached |
| Area: | York |
| Municipality: | Richmond Hill |
| Neighbourhood: | Mill Pond |
| Style: | 2-Storey |
| Tax: | $10,177.83 |
| Beds: | 4 |
| Baths: | 5 |
| Fireplace: | N |
| Pool: | None |
Locatin Map:
Payment Calculator:
