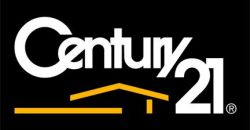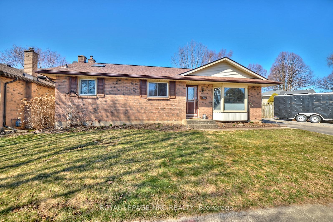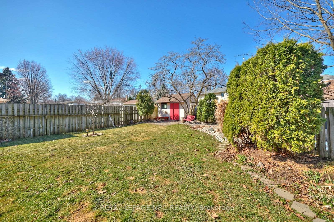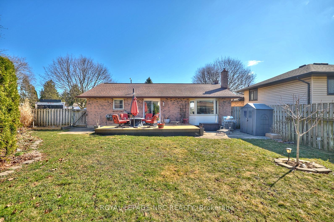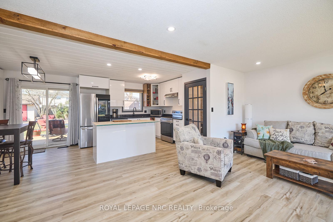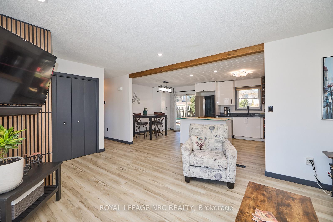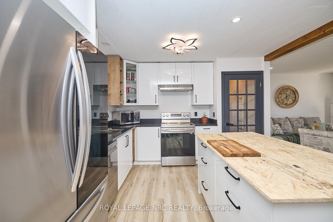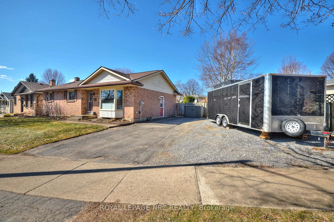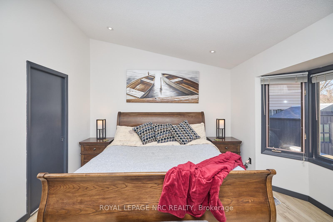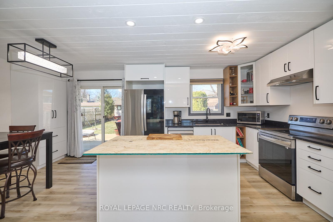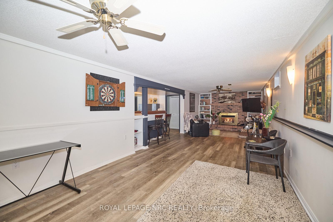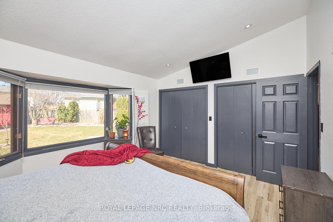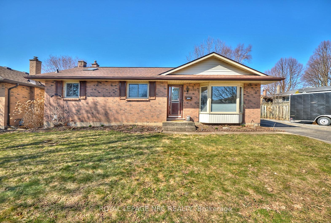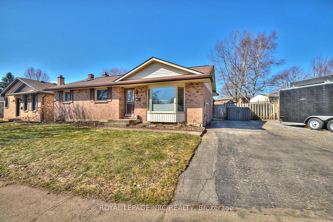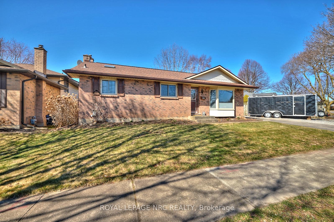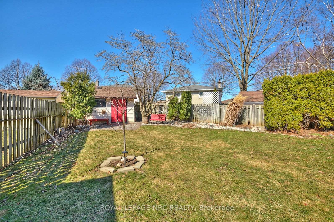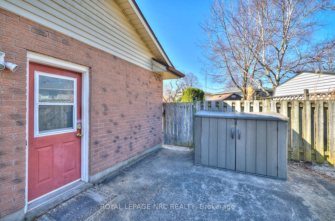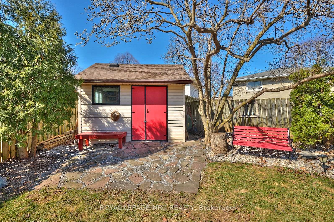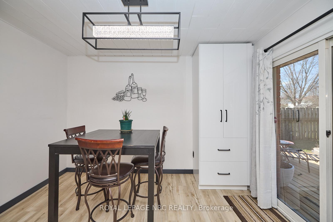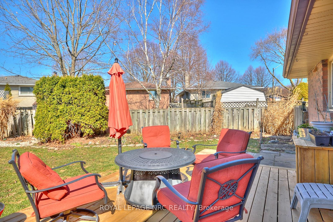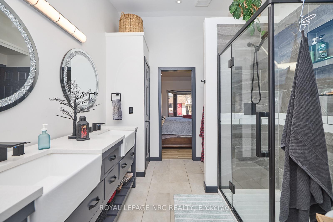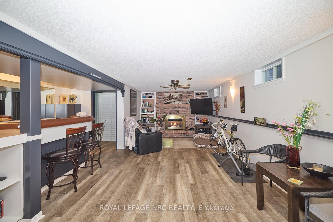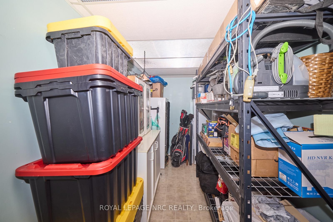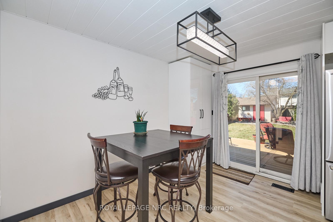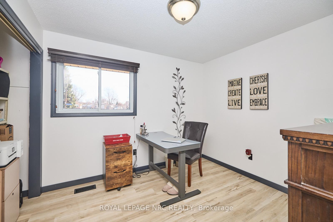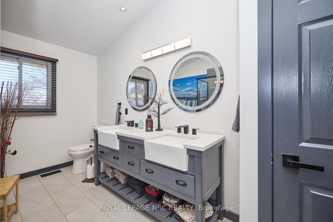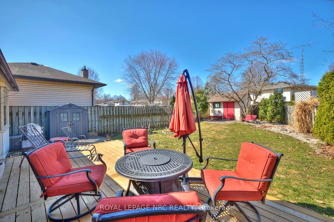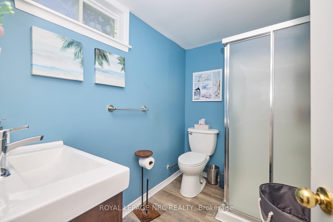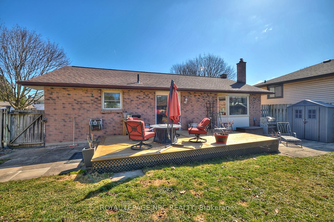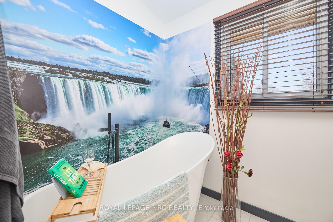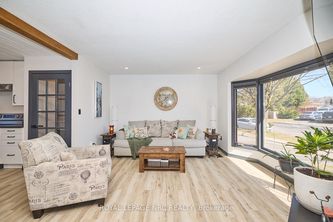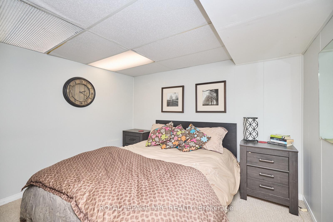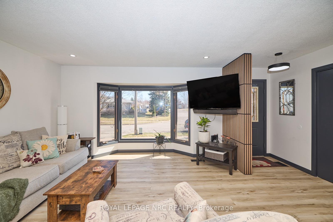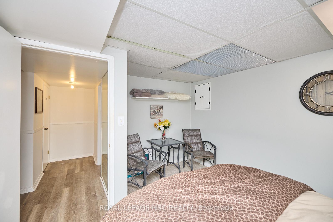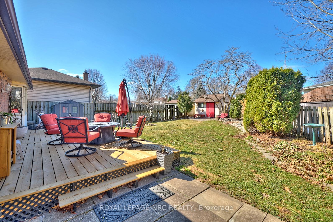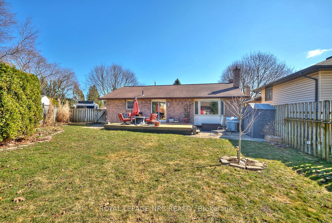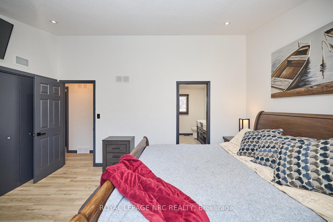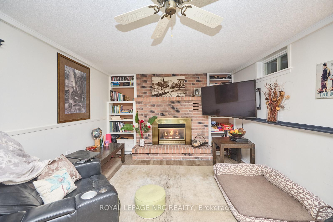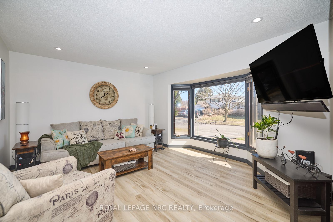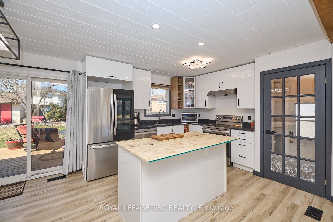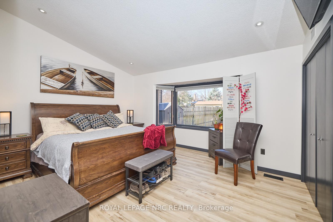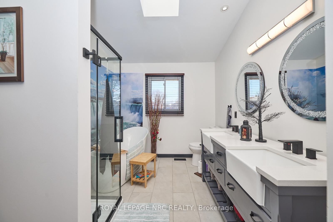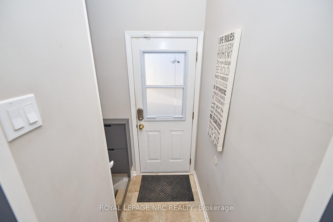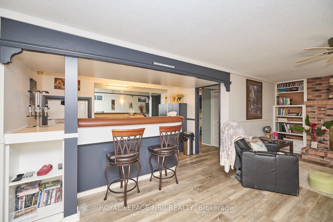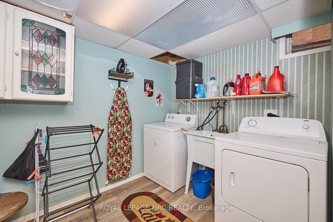$679,900
Available - For Sale
Listing ID: X12036508
6484 Armstrong Driv , Niagara Falls, L2H 2M1, Niagara
| **In-Law Potential!** Welcome To This Bright and Updated, Open-Concept 1121 sqft Bungalow On A Large Pie-Shaped Lot In This Desirable Family-Friendly Neighbourhood Proximal To Preferable Schools, Parks, Shopping, Tourist Attractions And Easy Highway Access. This Impressive 2+1 Bedroom, 2 Bathroom Home Welcomes You Into The Main Level With an Open-Concept Living Room/Eat-in Kitchen with LED Pot Lighting and Shiplap Ceilings. The Stunning New Kitchen (2025) Has Sleek Quartz Counters, Newer Appliances, A Huge Pantry, Large Kitchen Island, With New Luxury Vinyl Plank Flooring Throughout (2025) And Sliding Doors To Large Fully Fenced Backyard, Perennial Gardens, Well-Built 10 X 11 Ft Shed/Workshop, and Newer 12x22 Wood Deck (2024). The Primary Bedroom Is Generously Sized W/Grand Vaulted Ceilings, Double Closets, Ensuite Privilege To Super Bright And Renovated 5 Pc. Bathroom. This Stunning Main Bathroom w/Ensuite Privilege Boasts Vaulted Ceilings, Skylight, Double Sinks, Stone Counter, Luxurious Stand Alone Soaker Tub and Separate Glass Shower + Tiled Floors (all completed in 2024). The Lower Level Can Be Accessed Separately By The Side Door Entrance; Perfect For In-Law Suite To Generate Extra Income $$! The Basement Is Fully Finished W/Large Recroom, Newer Vinyl Plank Flooring & Gas Fireplace + Bar Area (Excellent Kitchen Area For Future Accessory Apartment). Enjoy The Second Full Bathroom, Third Bedroom (Or Den) And Extras Spacious Laundry Room + Extra Under Stair Storage. Furnace, Central Air And Hot Water Heater All Updated In 2022 (All Owned). Triple car driveway and plenty of space to build a garage. Built in 1985, this lovely bungalow is an excellent future investment! *Large front window replaced in 2024.* Roof in great shape. |
| Price | $679,900 |
| Taxes: | $3865.00 |
| Assessment Year: | 2024 |
| Occupancy: | Owner |
| Address: | 6484 Armstrong Driv , Niagara Falls, L2H 2M1, Niagara |
| Directions/Cross Streets: | WEYBURN AND ARMSTRONG |
| Rooms: | 5 |
| Rooms +: | 4 |
| Bedrooms: | 2 |
| Bedrooms +: | 1 |
| Family Room: | T |
| Basement: | Finished, Separate Ent |
| Level/Floor | Room | Length(ft) | Width(ft) | Descriptions | |
| Room 1 | Main | Living Ro | 18.34 | 11.84 | Open Concept, Bay Window, Pot Lights |
| Room 2 | Main | Kitchen | 19.32 | 11.84 | Open Concept, Sliding Doors, Quartz Counter |
| Room 3 | Main | Bathroom | 8.69 | 12.99 | 5 Pc Bath, Vaulted Ceiling(s), Soaking Tub |
| Room 4 | Main | Bedroom | 10.5 | 9.41 | |
| Room 5 | Main | Primary B | 14.83 | 13.32 | Vaulted Ceiling(s), Double Closet, Semi Ensuite |
| Room 6 | Basement | Recreatio | 33.06 | 18.24 | Brick Fireplace, Dry Bar, Vinyl Floor |
| Room 7 | Basement | Laundry | 21.16 | 6.99 | |
| Room 8 | Basement | Bathroom | 7.58 | 5.31 | 3 Pc Bath |
| Room 9 | Basement | Bedroom | 10.66 | 12.66 |
| Washroom Type | No. of Pieces | Level |
| Washroom Type 1 | 5 | Main |
| Washroom Type 2 | 3 | Basement |
| Washroom Type 3 | 0 | |
| Washroom Type 4 | 0 | |
| Washroom Type 5 | 0 | |
| Washroom Type 6 | 5 | Main |
| Washroom Type 7 | 3 | Basement |
| Washroom Type 8 | 0 | |
| Washroom Type 9 | 0 | |
| Washroom Type 10 | 0 | |
| Washroom Type 11 | 5 | Main |
| Washroom Type 12 | 3 | Basement |
| Washroom Type 13 | 0 | |
| Washroom Type 14 | 0 | |
| Washroom Type 15 | 0 | |
| Washroom Type 16 | 5 | Main |
| Washroom Type 17 | 3 | Basement |
| Washroom Type 18 | 0 | |
| Washroom Type 19 | 0 | |
| Washroom Type 20 | 0 | |
| Washroom Type 21 | 5 | Main |
| Washroom Type 22 | 3 | Basement |
| Washroom Type 23 | 0 | |
| Washroom Type 24 | 0 | |
| Washroom Type 25 | 0 |
| Total Area: | 0.00 |
| Approximatly Age: | 31-50 |
| Property Type: | Detached |
| Style: | Bungalow |
| Exterior: | Brick |
| Garage Type: | None |
| (Parking/)Drive: | Private Tr |
| Drive Parking Spaces: | 5 |
| Park #1 | |
| Parking Type: | Private Tr |
| Park #2 | |
| Parking Type: | Private Tr |
| Pool: | None |
| Other Structures: | Fence - Full, |
| Approximatly Age: | 31-50 |
| Approximatly Square Footage: | 1100-1500 |
| Property Features: | Golf, Fenced Yard |
| CAC Included: | N |
| Water Included: | N |
| Cabel TV Included: | N |
| Common Elements Included: | N |
| Heat Included: | N |
| Parking Included: | N |
| Condo Tax Included: | N |
| Building Insurance Included: | N |
| Fireplace/Stove: | Y |
| Heat Type: | Forced Air |
| Central Air Conditioning: | Central Air |
| Central Vac: | N |
| Laundry Level: | Syste |
| Ensuite Laundry: | F |
| Sewers: | Sewer |
$
%
Years
This calculator is for demonstration purposes only. Always consult a professional
financial advisor before making personal financial decisions.
| Although the information displayed is believed to be accurate, no warranties or representations are made of any kind. |
| ROYAL LEPAGE NRC REALTY |
|
|

Baljinder Hundal
Sales Representative
Dir:
226-600-0010
Bus:
519-570-4663
Fax:
519-570-9151
| Virtual Tour | Book Showing | Email a Friend |
Jump To:
At a Glance:
| Type: | Freehold - Detached |
| Area: | Niagara |
| Municipality: | Niagara Falls |
| Neighbourhood: | 218 - West Wood |
| Style: | Bungalow |
| Approximate Age: | 31-50 |
| Tax: | $3,865 |
| Beds: | 2+1 |
| Baths: | 2 |
| Fireplace: | Y |
| Pool: | None |
Locatin Map:
Payment Calculator:
