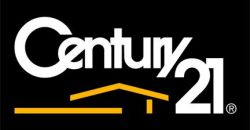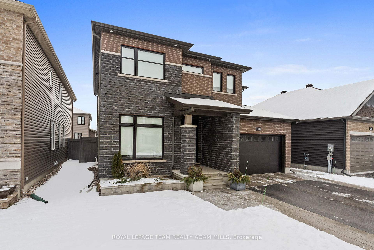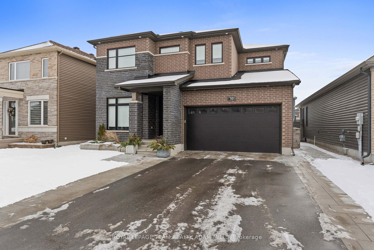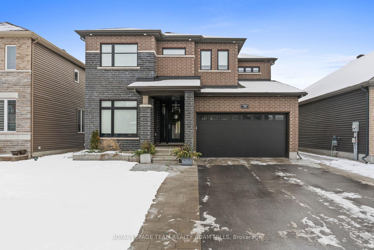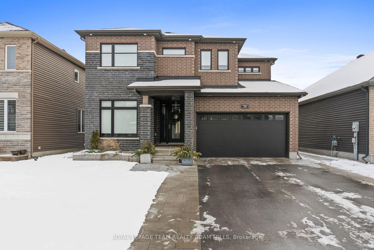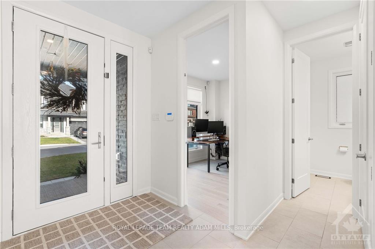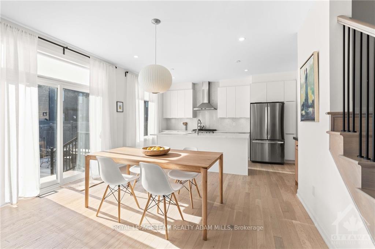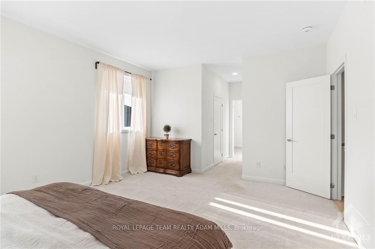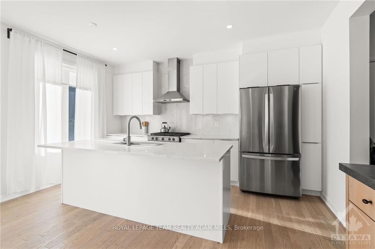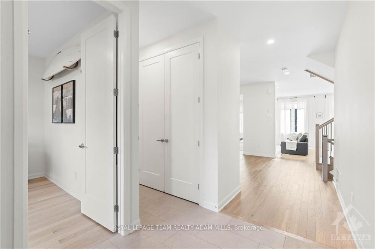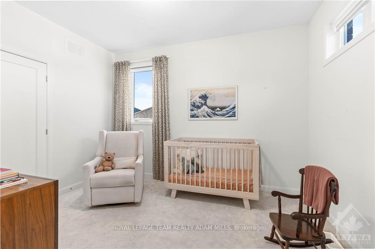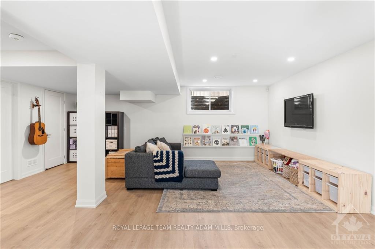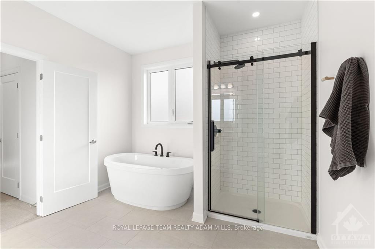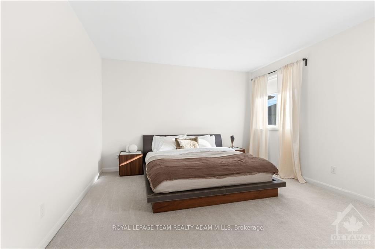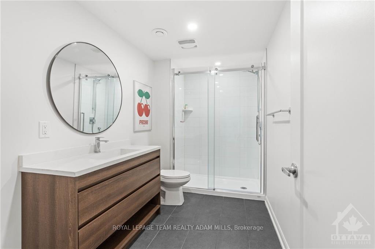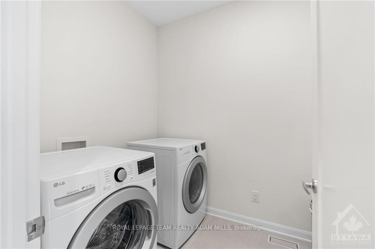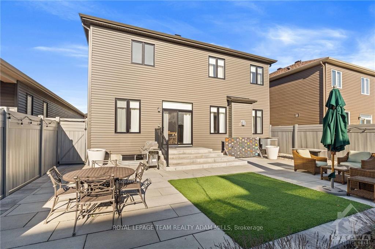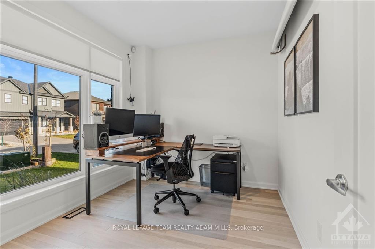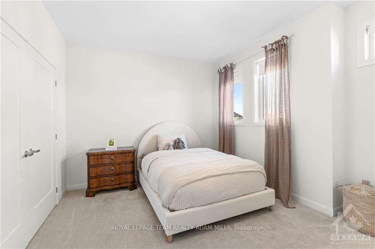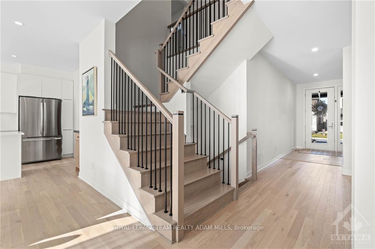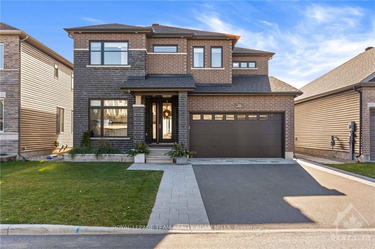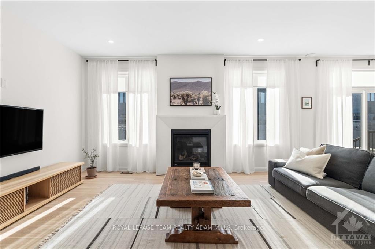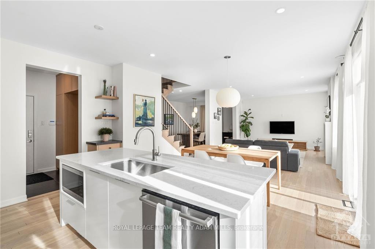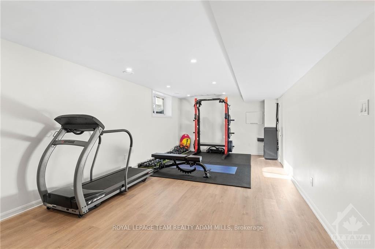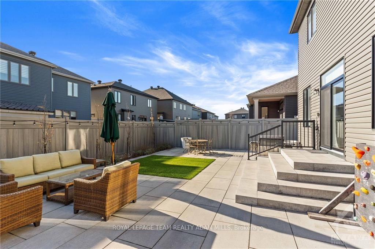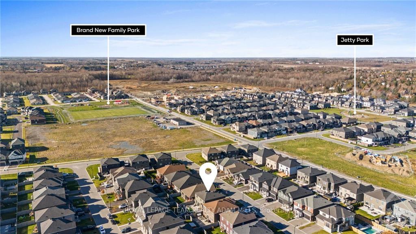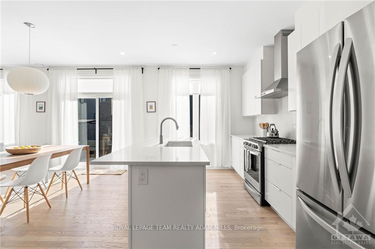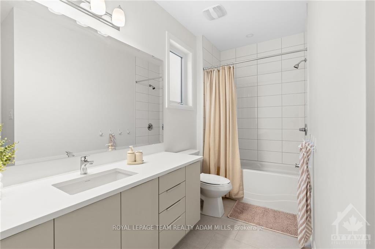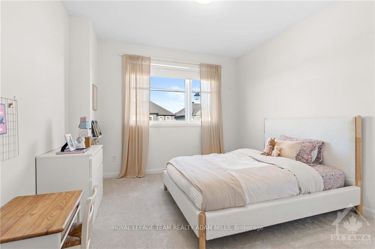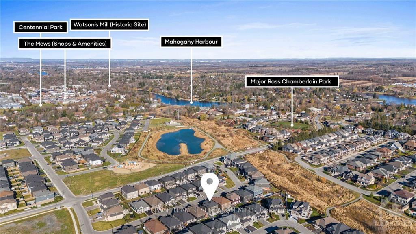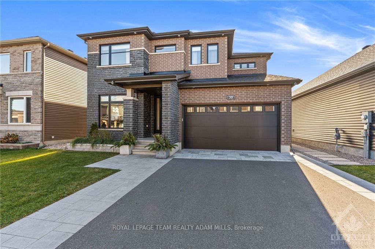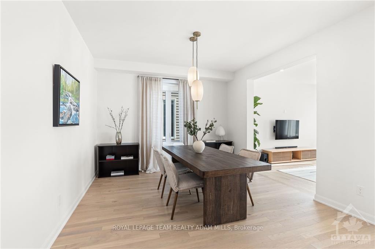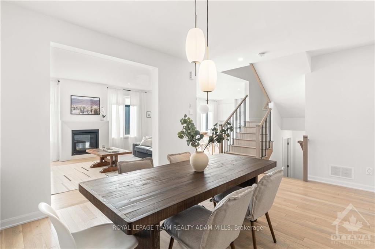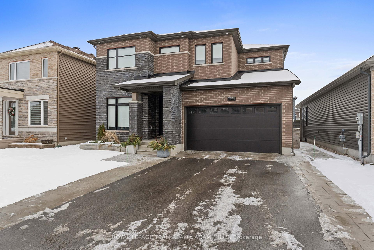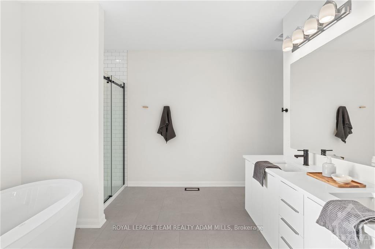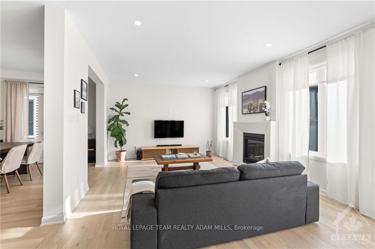$1,195,000
Available - For Sale
Listing ID: X10430751
30 CONCH Way , Manotick - Kars - Rideau Twp and Area, K4M 0M4, Ottawa
| Family living meets impeccable style, this stunning home situated in Manoticks Mahogany Community has over 179k in upgrades and 3,259 sqft of living space! Exuding impeccable care & luxurious upgrades throughout this home is truly turnkey. Flooded with natural sunlight, the main level highlights include 9-foot ceilings, hardwood floors, a private home office, formal dining room, family room with gas fireplace & custom concrete surround, & a convenient mudroom. The gourmet chefs kitchen is a showstopper, with a large quartz island, stainless steel appliances, & modern quartz slab backsplash. The hardwood staircase leads you to 4 beautifully designed bedrooms, a laundry room, & sleek family bathroom. The primary bedroom boasts his & her walk-in closets & a spa-like ensuite with freestanding tub & glass-enclosed shower. The finished lower level boasts a great room, gym & 3-piece bathroom. Enjoy the zero maintenance landscaped backyard while kids play on a quiet, family-friendly street, just steps from green space, trails, schools & parks. |
| Price | $1,195,000 |
| Taxes: | $6461.00 |
| Occupancy: | Owner |
| Address: | 30 CONCH Way , Manotick - Kars - Rideau Twp and Area, K4M 0M4, Ottawa |
| Lot Size: | 13.71 x 95.20 (Feet) |
| Directions/Cross Streets: | Bridgeport Avenue |
| Rooms: | 21 |
| Rooms +: | 0 |
| Bedrooms: | 4 |
| Bedrooms +: | 0 |
| Family Room: | T |
| Basement: | Full, Finished |
| Level/Floor | Room | Length(ft) | Width(ft) | Descriptions | |
| Room 1 | Main | Office | 10.4 | 9.81 | Hardwood Floor |
| Room 2 | Main | Kitchen | 8.13 | 14.83 | Quartz Counter, Centre Island, Stainless Steel Appl |
| Room 3 | Main | Dining Ro | 11.05 | 13.22 | Hardwood Floor |
| Room 4 | Main | Family Ro | 12.73 | 15.74 | Gas Fireplace |
| Room 5 | Second | Primary B | 13.58 | 16.83 | Walk-In Closet(s) |
| Room 6 | Second | Bathroom | 10.3 | 13.32 | 5 Pc Ensuite, Soaking Tub, Quartz Counter |
| Room 7 | Second | Bedroom | 10.07 | 12.3 | |
| Room 8 | Second | Bedroom | 11.91 | 13.91 | |
| Room 9 | Second | Bedroom | 14.46 | 11.32 | |
| Room 10 | Second | Bathroom | 7.41 | 12.07 | 4 Pc Bath |
| Room 11 | Lower | Great Roo | 19.48 | 15.55 | 3 Pc Bath |
| Room 12 | Lower | Exercise | 12.4 | 18.7 | |
| Room 13 | Second | Bedroom | 14.46 | 11.32 | |
| Room 14 | Second | Bathroom | 7.41 | 12.07 |
| Washroom Type | No. of Pieces | Level |
| Washroom Type 1 | 2 | Main |
| Washroom Type 2 | 4 | Second |
| Washroom Type 3 | 5 | Second |
| Washroom Type 4 | 3 | Lower |
| Washroom Type 5 | 0 | |
| Washroom Type 6 | 2 | Main |
| Washroom Type 7 | 4 | Second |
| Washroom Type 8 | 5 | Second |
| Washroom Type 9 | 3 | Lower |
| Washroom Type 10 | 0 |
| Total Area: | 0.00 |
| Approximatly Age: | 0-5 |
| Property Type: | Detached |
| Style: | 2-Storey |
| Exterior: | Brick, Stone |
| Garage Type: | Attached |
| (Parking/)Drive: | Inside Ent |
| Drive Parking Spaces: | 2 |
| Park #1 | |
| Parking Type: | Inside Ent |
| Park #2 | |
| Parking Type: | Inside Ent |
| Pool: | None |
| Approximatly Age: | 0-5 |
| Approximatly Square Footage: | 3000-3500 |
| Property Features: | Public Trans, Park |
| CAC Included: | N |
| Water Included: | N |
| Cabel TV Included: | N |
| Common Elements Included: | N |
| Heat Included: | N |
| Parking Included: | N |
| Condo Tax Included: | N |
| Building Insurance Included: | N |
| Fireplace/Stove: | Y |
| Heat Type: | Forced Air |
| Central Air Conditioning: | Central Air |
| Central Vac: | Y |
| Laundry Level: | Syste |
| Ensuite Laundry: | F |
| Elevator Lift: | False |
| Sewers: | Sewer |
$
%
Years
This calculator is for demonstration purposes only. Always consult a professional
financial advisor before making personal financial decisions.
| Although the information displayed is believed to be accurate, no warranties or representations are made of any kind. |
| ROYAL LEPAGE TEAM REALTY ADAM MILLS |
|
|

Baljinder Hundal
Sales Representative
Dir:
226-600-0010
Bus:
519-570-4663
Fax:
519-570-9151
| Virtual Tour | Book Showing | Email a Friend |
Jump To:
At a Glance:
| Type: | Freehold - Detached |
| Area: | Ottawa |
| Municipality: | Manotick - Kars - Rideau Twp and Area |
| Neighbourhood: | 8003 - Mahogany Community |
| Style: | 2-Storey |
| Lot Size: | 13.71 x 95.20(Feet) |
| Approximate Age: | 0-5 |
| Tax: | $6,461 |
| Beds: | 4 |
| Baths: | 4 |
| Fireplace: | Y |
| Pool: | None |
Locatin Map:
Payment Calculator:
