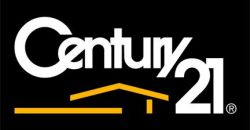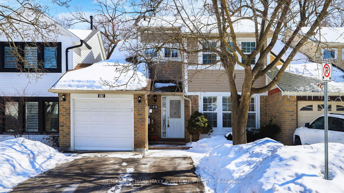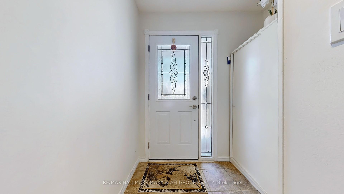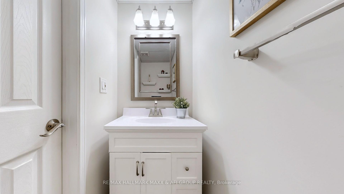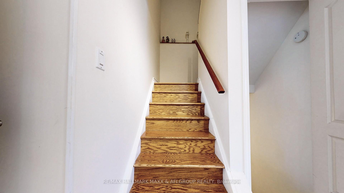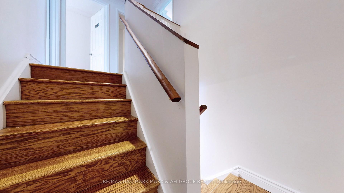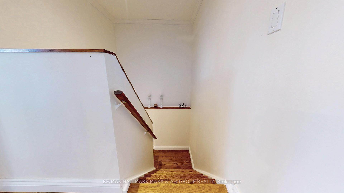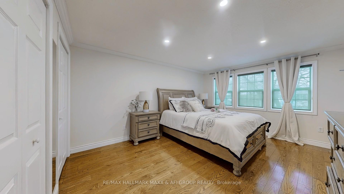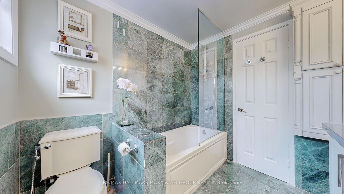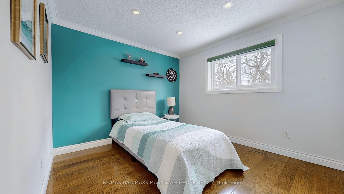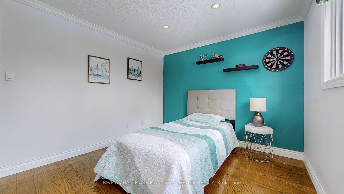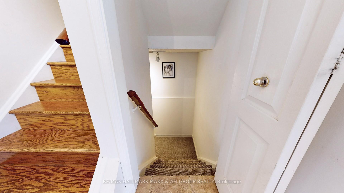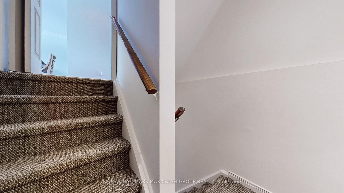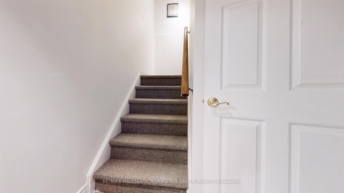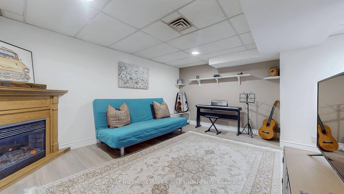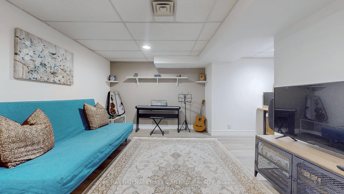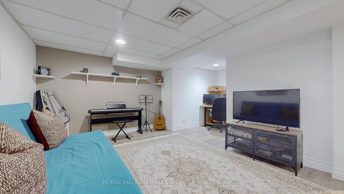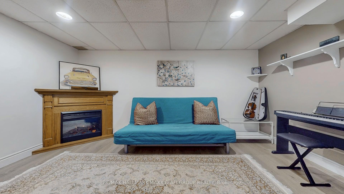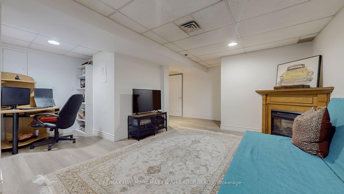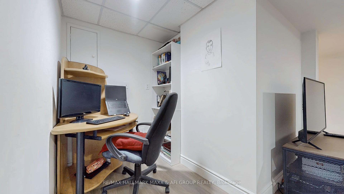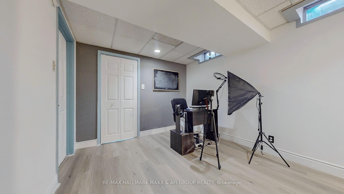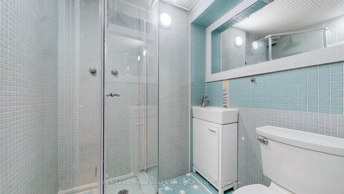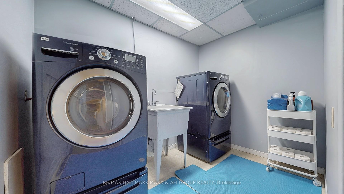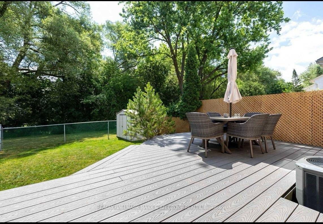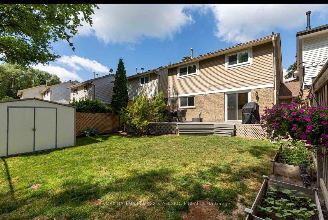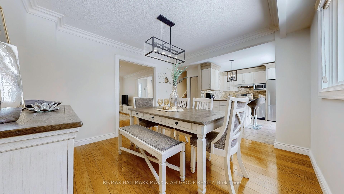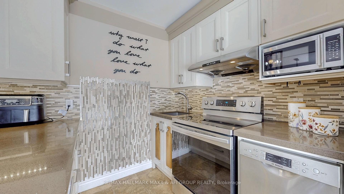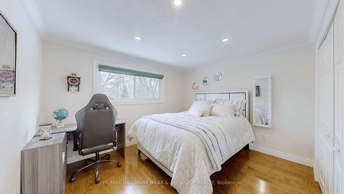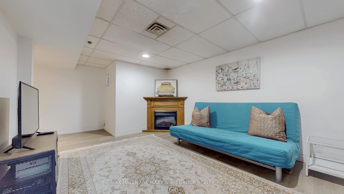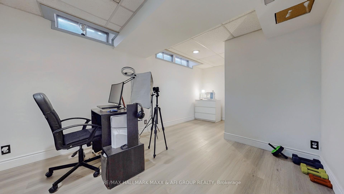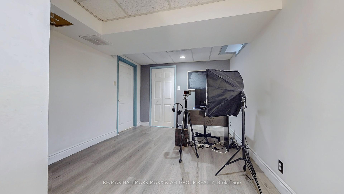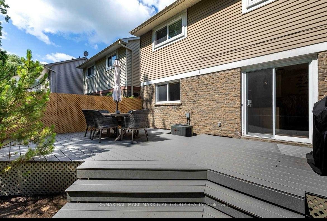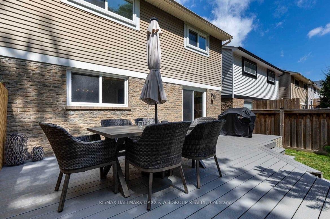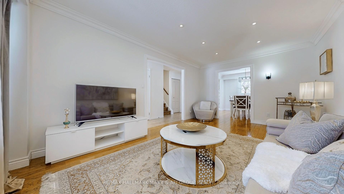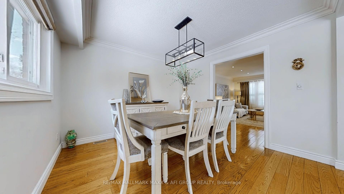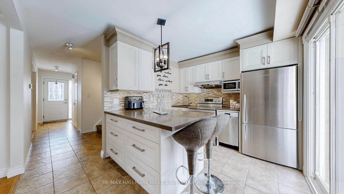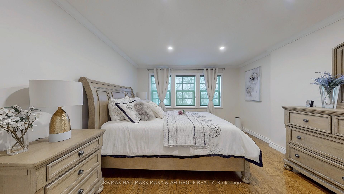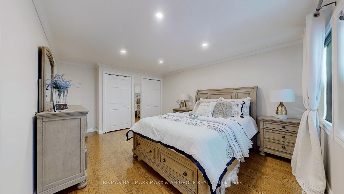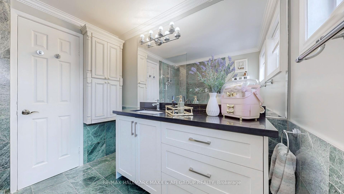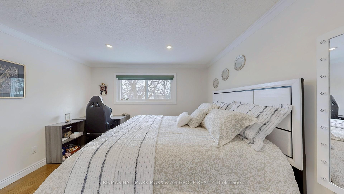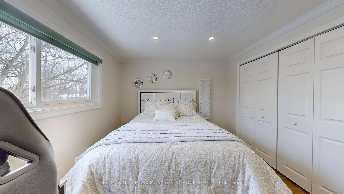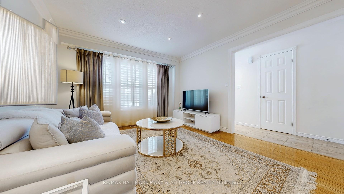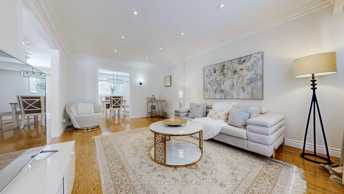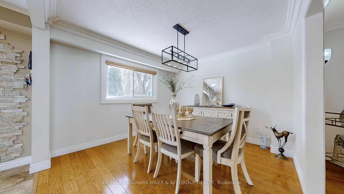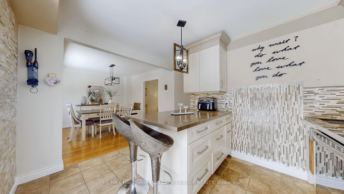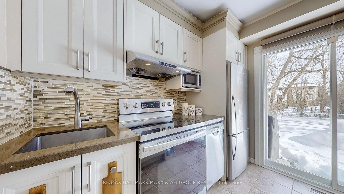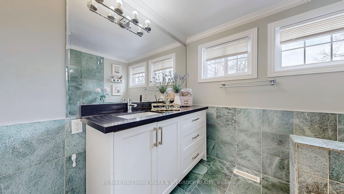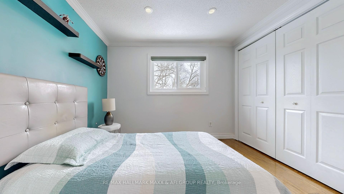$975,000
Available - For Sale
Listing ID: N12018655
25 Sandusky Cres , Aurora, L4G 3N3, Ontario
| Welcome to this Unique 2-storey Garage-linked freehold townhouse offers the privacy of a detached home with the connivance of townhome, featuring only garage connections for enhanced quiet and comfort, in the highly sought-after Aurora Highlands, a prime location known for its quiet, family-friendly atmosphere. This 3+1 bedroom, 3 bathroom home offers a spacious layout, perfect for growing families or professionals looking for comfort and style. The main floor features hardwood floors, crown molding, a modern kitchen with quartz countertops and a backsplash, The walkout to a private patio provides a great space for entertaining. Families will love the excellent schools nearby, with multiple top-rated public and Catholic schools within walking distance. This home is also located in a green & safe community, surrounded by parks, nature trails, and quiet residential streets, making it perfect for outdoor enthusiasts. The finished basement adds extra living space, ideal for a home office, recreation room, or guest suite. With 5 parking spaces, including an attached garage, there's ample room for your vehicles and storage needs. Beyond being a perfect home, this property also offers strong investment potential, as Auroras real estate market continues to grow. Whether you're looking for a long-term family home or a smart investment, this property is a fantastic choice. Don't miss out! |
| Price | $975,000 |
| Taxes: | $3972.00 |
| Address: | 25 Sandusky Cres , Aurora, L4G 3N3, Ontario |
| Lot Size: | 30.00 x 90.00 (Feet) |
| Directions/Cross Streets: | Yonge St/Murray Dr |
| Rooms: | 6 |
| Rooms +: | 2 |
| Bedrooms: | 3 |
| Bedrooms +: | 1 |
| Kitchens: | 1 |
| Family Room: | Y |
| Basement: | Finished |
| Level/Floor | Room | Length(ft) | Width(ft) | Descriptions | |
| Room 1 | Ground | Kitchen | 12.2 | 9.91 | Backsplash, W/O To Deck, Quartz Counter |
| Room 2 | Ground | Living | 18.04 | 11.84 | Crown Moulding, Picture Window, Hardwood Floor |
| Room 3 | Ground | Dining | 10.86 | 11.18 | O/Looks Backyard, Crown Moulding, Hardwood Floor |
| Room 4 | 2nd | Prim Bdrm | 16.01 | 11.84 | Double Closet, Large Window, Hardwood Floor |
| Room 5 | 2nd | 2nd Br | 11.68 | 13.19 | Crown Moulding, Closet, Hardwood Floor |
| Room 6 | 2nd | 3rd Br | 12.6 | 9.58 | Closet, Crown Moulding, Hardwood Floor |
| Room 7 | Bsmt | Rec | 16.63 | 16.24 | Broadloom |
| Washroom Type | No. of Pieces | Level |
| Washroom Type 1 | 5 | 2nd |
| Washroom Type 2 | 2 | Ground |
| Washroom Type 3 | 3 | Bsmt |
| Property Type: | Att/Row/Twnhouse |
| Style: | 2-Storey |
| Exterior: | Brick, Vinyl Siding |
| Garage Type: | Attached |
| (Parking/)Drive: | Private |
| Drive Parking Spaces: | 4 |
| Pool: | None |
| Fireplace/Stove: | Y |
| Heat Source: | Gas |
| Heat Type: | Forced Air |
| Central Air Conditioning: | Central Air |
| Central Vac: | N |
| Laundry Level: | Lower |
| Elevator Lift: | N |
| Sewers: | Other |
| Water: | Municipal |
$
%
Years
This calculator is for demonstration purposes only. Always consult a professional
financial advisor before making personal financial decisions.
| Although the information displayed is believed to be accurate, no warranties or representations are made of any kind. |
| RE/MAX HALLMARK MAXX & AFI GROUP REALTY |
|
|

Baljinder Hundal
Sales Representative
Dir:
226-600-0010
Bus:
519-570-4663
Fax:
519-570-9151
| Virtual Tour | Book Showing | Email a Friend |
Jump To:
At a Glance:
| Type: | Freehold - Att/Row/Twnhouse |
| Area: | York |
| Municipality: | Aurora |
| Neighbourhood: | Aurora Highlands |
| Style: | 2-Storey |
| Lot Size: | 30.00 x 90.00(Feet) |
| Tax: | $3,972 |
| Beds: | 3+1 |
| Baths: | 3 |
| Fireplace: | Y |
| Pool: | None |
Locatin Map:
Payment Calculator:
