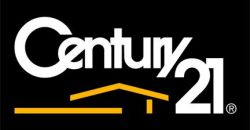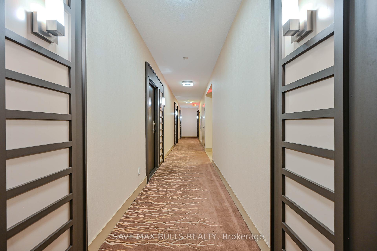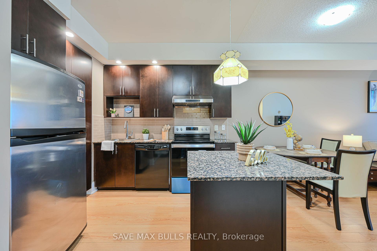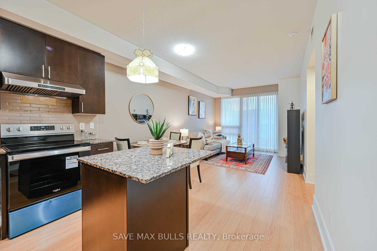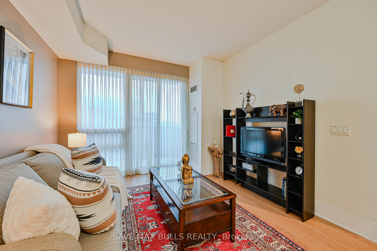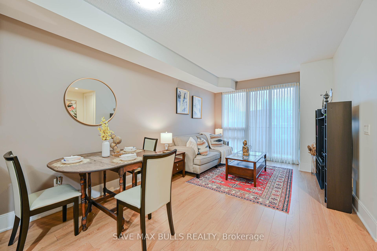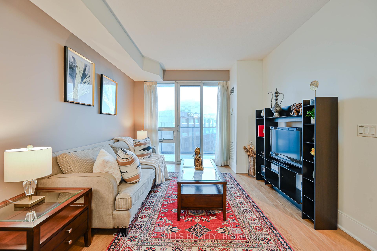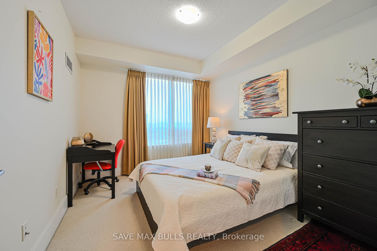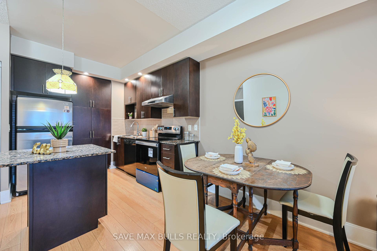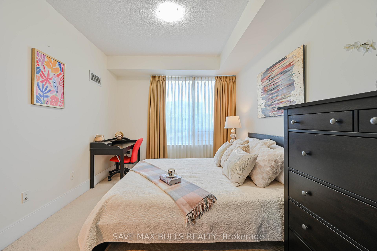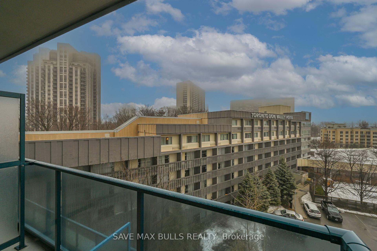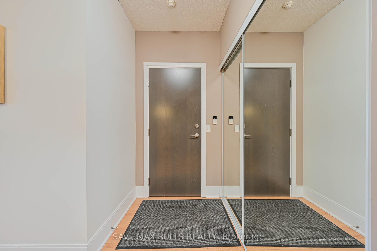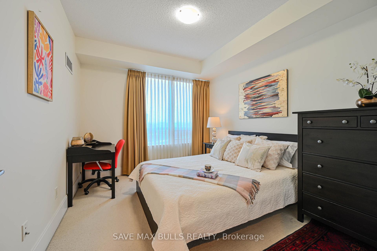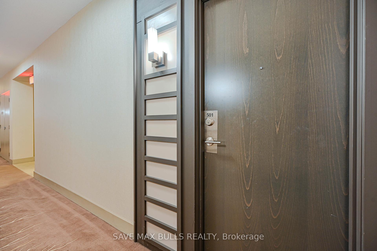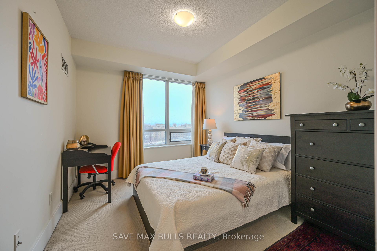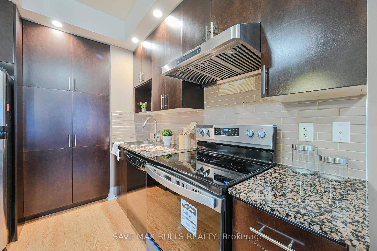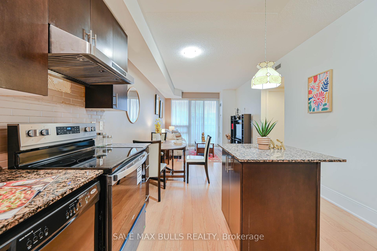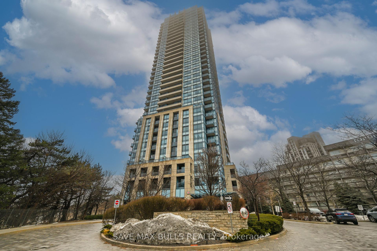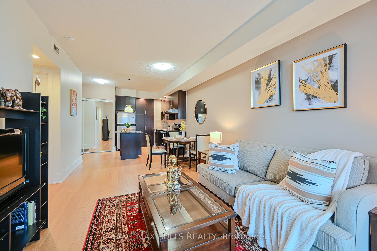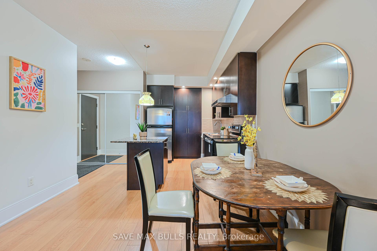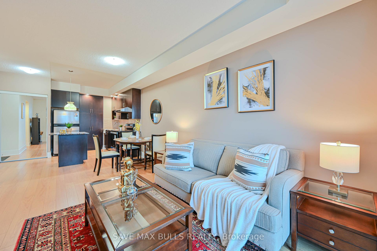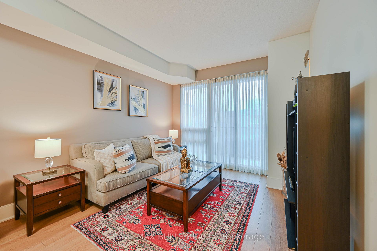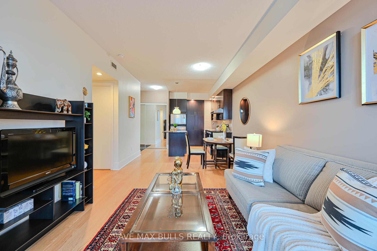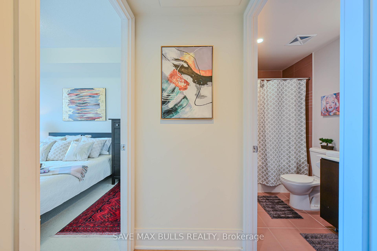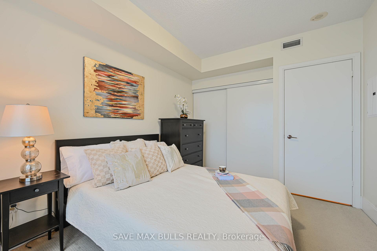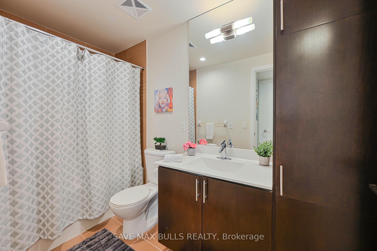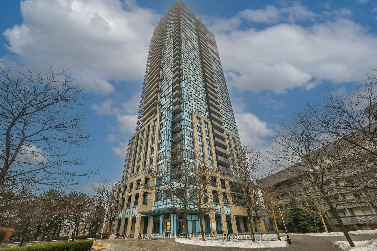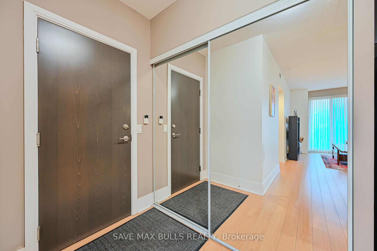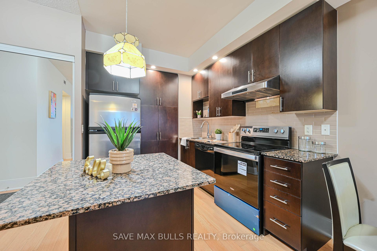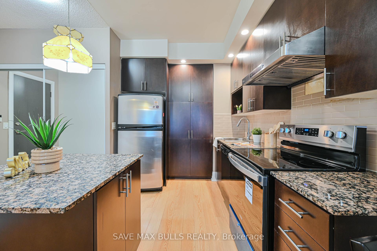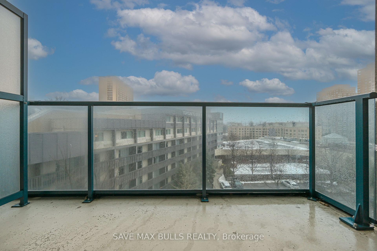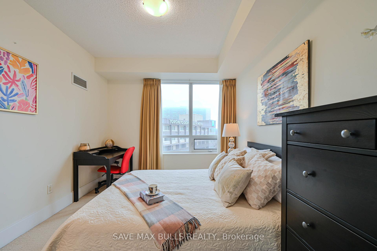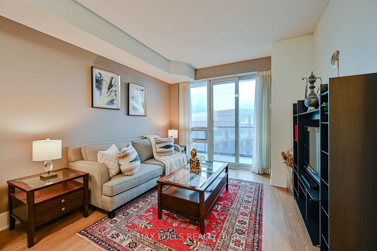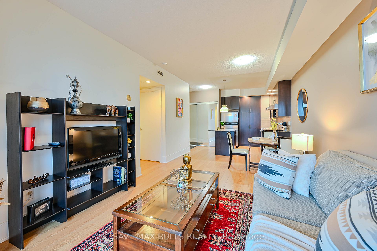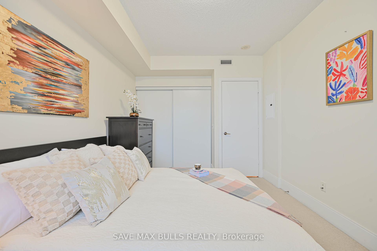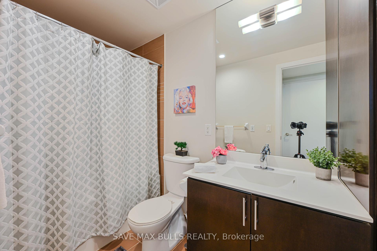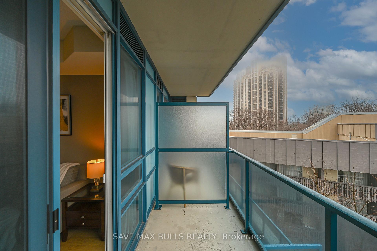$499,900
Available - For Sale
Listing ID: C12003659
181 Wynford Dr , Unit 501, Toronto, M3C 0C6, Ontario
| Let the prestigious Accolade building by Tridel be your new home where elegence meets luxury. This modern one-bedroom unit boasts of a 9 feet ceiling and the spacious open-concept lay out warmly welcomes you to a place called home. Your new home features engineered hardwood floors, a granite kitchen countertop island, and a handy pantry. The balcony is ideal for enjoying the east-facing views. The bedroom has a large window and ample closet space. State-of-the-art amenities, including a health and fitness center, a party room, a digital lounge, guest suite, underground visitor parking are some features one will enjoy. There is the convenience of 24-hour concierge services and access to hotel services and indoor/outdoor pools. Commute convenience of TTC, Eglington Crosstown LRT along with access to DVP and 401 makes the location ideal. Enjoy outdoor activities , walk along the trails nearby or spend quiet time in Aga Khan Museum or indulge in shopping spree in near by Malls and shopping centres. |
| Price | $499,900 |
| Taxes: | $2138.71 |
| Maintenance Fee: | 511.13 |
| Address: | 181 Wynford Dr , Unit 501, Toronto, M3C 0C6, Ontario |
| Province/State: | Ontario |
| Condo Corporation No | TSCC |
| Level | 5 |
| Unit No | 1 |
| Locker No | B138 |
| Directions/Cross Streets: | Wynford/Eglinton |
| Rooms: | 4 |
| Bedrooms: | 1 |
| Bedrooms +: | |
| Kitchens: | 1 |
| Family Room: | N |
| Basement: | None |
| Level/Floor | Room | Length(ft) | Width(ft) | Descriptions | |
| Room 1 | Main | Living | 18.01 | 11.02 | Combined W/Dining, W/O To Balcony |
| Room 2 | Main | Dining | 18.01 | 11.02 | Combined W/Living, Open Concept |
| Room 3 | Main | Kitchen | 8.04 | 10 | Large Closet, Updated, Centre Island |
| Room 4 | Main | Prim Bdrm | 13.94 | 10 | Large Closet, Large Window |
| Room 5 | Bsmt | Locker | 5.97 | 5.97 |
| Washroom Type | No. of Pieces | Level |
| Washroom Type 1 | 3 | Main |
| Approximatly Age: | 11-15 |
| Property Type: | Condo Apt |
| Style: | Apartment |
| Exterior: | Concrete |
| Garage Type: | Underground |
| Garage(/Parking)Space: | 1.00 |
| Drive Parking Spaces: | 1 |
| Park #1 | |
| Parking Type: | Owned |
| Legal Description: | P3 Unit 89 |
| Exposure: | E |
| Balcony: | Open |
| Locker: | Owned |
| Pet Permited: | Restrict |
| Approximatly Age: | 11-15 |
| Approximatly Square Footage: | 500-599 |
| Building Amenities: | Concierge, Exercise Room, Guest Suites, Party/Meeting Room, Recreation Room, Visitor Parking |
| Maintenance: | 511.13 |
| Common Elements Included: | Y |
| Parking Included: | Y |
| Building Insurance Included: | Y |
| Fireplace/Stove: | N |
| Heat Source: | Gas |
| Heat Type: | Forced Air |
| Central Air Conditioning: | Central Air |
| Central Vac: | N |
| Laundry Level: | Main |
| Ensuite Laundry: | Y |
$
%
Years
This calculator is for demonstration purposes only. Always consult a professional
financial advisor before making personal financial decisions.
| Although the information displayed is believed to be accurate, no warranties or representations are made of any kind. |
| SAVE MAX BULLS REALTY |
|
|

Baljinder Hundal
Sales Representative
Dir:
226-600-0010
Bus:
519-570-4663
Fax:
519-570-9151
| Virtual Tour | Book Showing | Email a Friend |
Jump To:
At a Glance:
| Type: | Condo - Condo Apt |
| Area: | Toronto |
| Municipality: | Toronto |
| Neighbourhood: | Banbury-Don Mills |
| Style: | Apartment |
| Approximate Age: | 11-15 |
| Tax: | $2,138.71 |
| Maintenance Fee: | $511.13 |
| Beds: | 1 |
| Baths: | 1 |
| Garage: | 1 |
| Fireplace: | N |
Locatin Map:
Payment Calculator:
