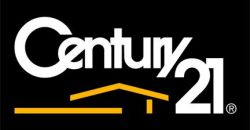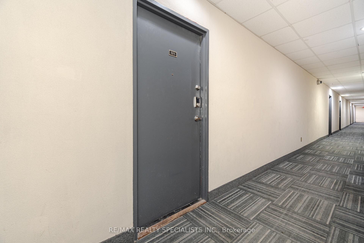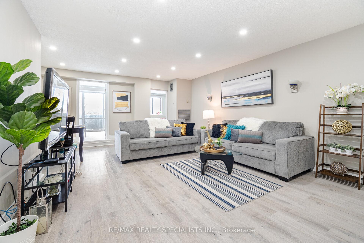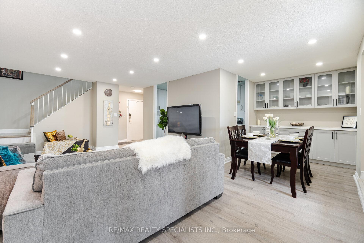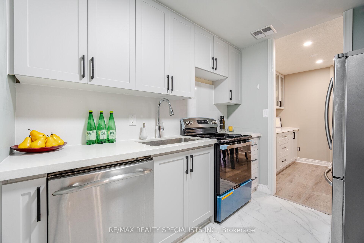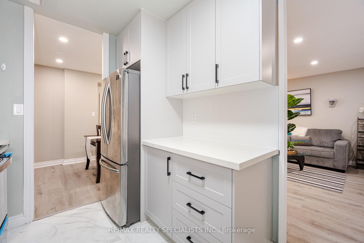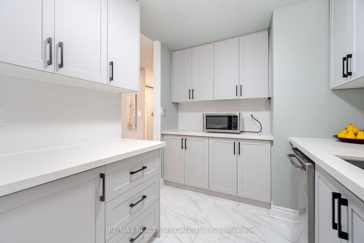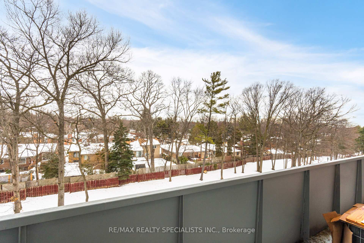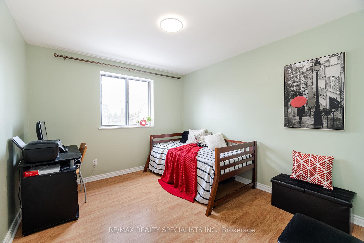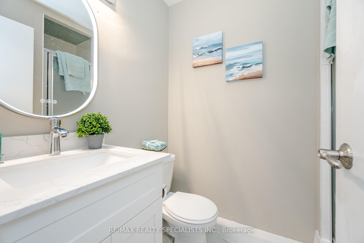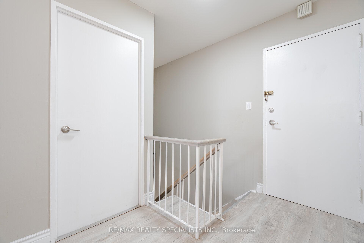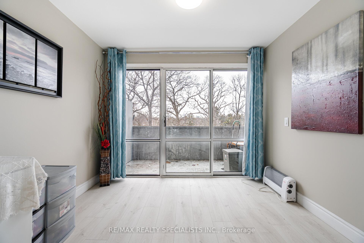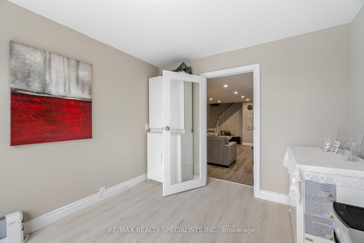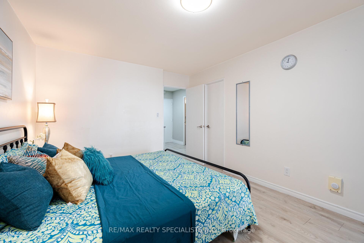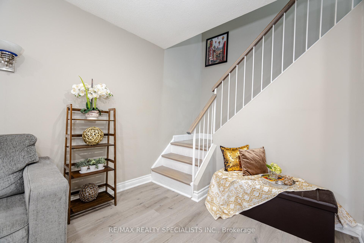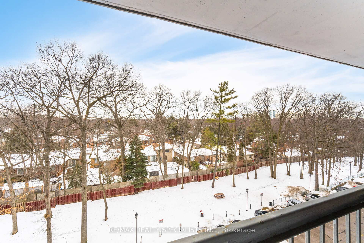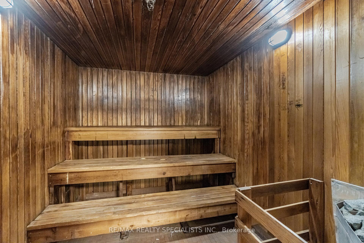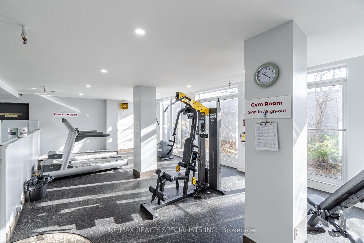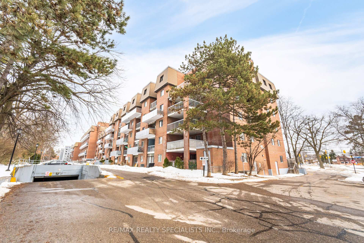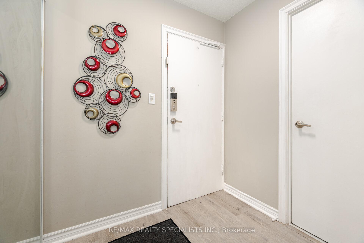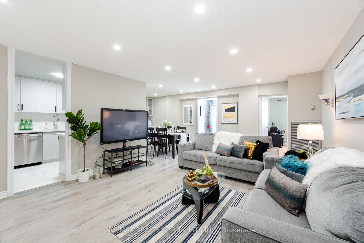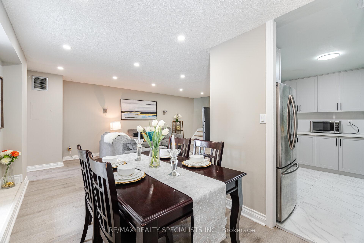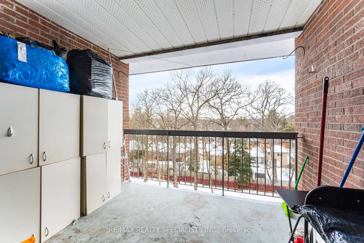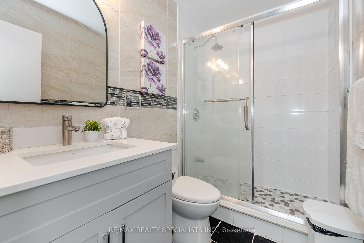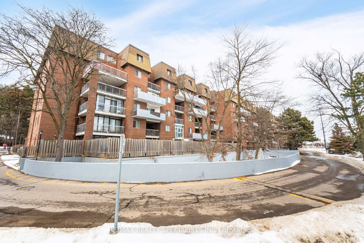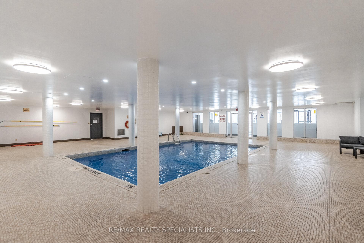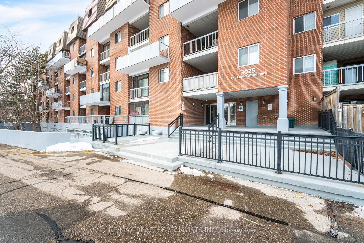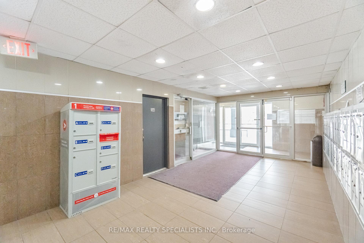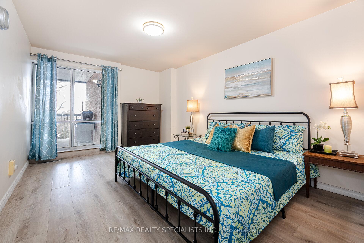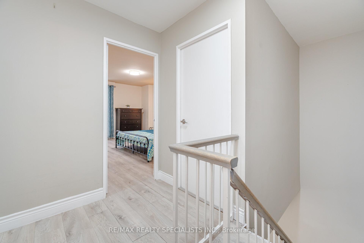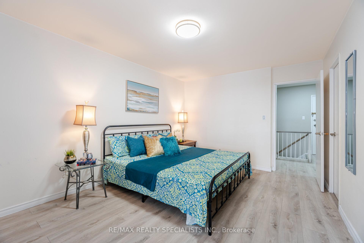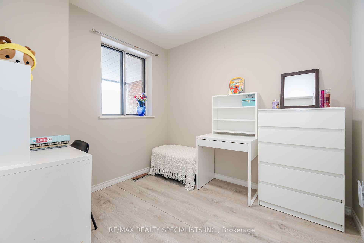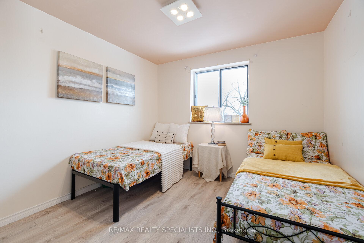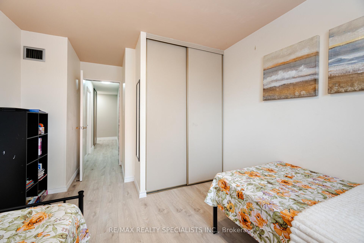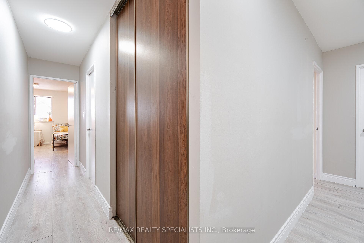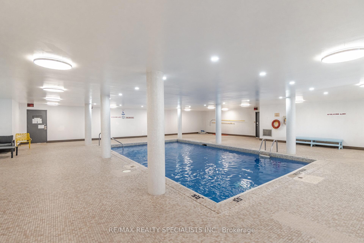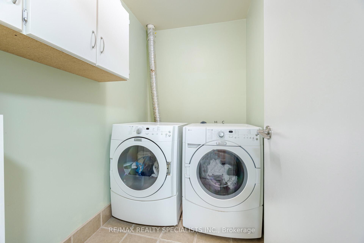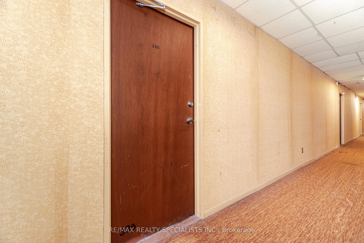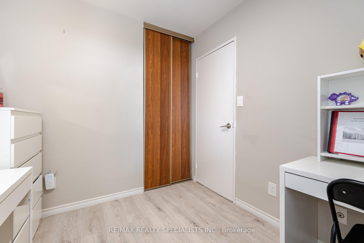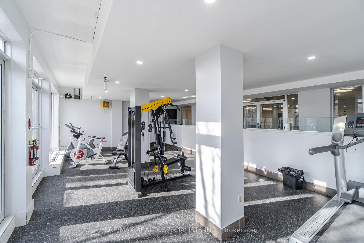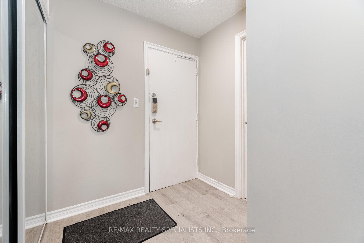$799,900
Available - For Sale
Listing ID: W12005125
3025 The Credit Woodlands , Unit 325, Mississauga, L5C 2V3, Ontario
| Stunning 5 Bedrooms 2-Story Luxury Condo Townhouse With Open Concept Living And Dining On Main, Renovated And Upgraded House, New Kitchen ,Quartz Countertops & One Piece Quartz Backsplash, Glass Cabinets In Dinning, S/S Appliances, Feels Like A House, Two Bedrooms On Main, A Huge Balcony Beside The Primary Bedroom-Can Be Converted To A Bedroom/Office/Or An Ideal Place For Your BBQ Parties, One Exit On Each Floor, Upper Has 3 Bedrooms Including A Master Bedroom With W/In Closet, Two Other B/R With Large Closets, Laundry, One Underground Parking And Locker, Central AC & Heat, Kitchen (2025), New Pot lights, Light Fixtures + Bath Reno (2025) Indoor Swimming Pool, Sauna, Party Room, Prayers Room, 3 Elevators And Monitored Entrances, Visitors Parking On Ground, Minutes To UTM/University Campus, Great Location, Great Investment, High Rental Demand, Low Maintenance Fee, Erindale GO, Groceries, Mall, High Ranking Schools (Woodlands), Library, Hospitals/Walk-Ins, Transit At Doorsteps, Please Don't Miss! |
| Price | $799,900 |
| Taxes: | $2025.00 |
| Maintenance Fee: | 573.79 |
| Address: | 3025 The Credit Woodlands , Unit 325, Mississauga, L5C 2V3, Ontario |
| Province/State: | Ontario |
| Condo Corporation No | PCC |
| Level | 3 |
| Unit No | 23 |
| Locker No | 175 |
| Directions/Cross Streets: | DUNDAS / THE CREDIT WOODLANDS |
| Rooms: | 12 |
| Bedrooms: | 5 |
| Bedrooms +: | |
| Kitchens: | 1 |
| Family Room: | N |
| Basement: | None |
| Level/Floor | Room | Length(ft) | Width(ft) | Descriptions | |
| Room 1 | Main | Living | 18.04 | 12.99 | Vinyl Floor, Open Concept, Combined W/Dining |
| Room 2 | Main | Dining | 7.02 | 7.02 | Vinyl Floor, B/I Vanity, Combined W/Dining |
| Room 3 | Main | Kitchen | 11.15 | 7.02 | Vinyl Floor, Stainless Steel Appl, Granite Counter |
| Room 4 | Main | Br | 11.15 | 10 | Vinyl Floor, Glass Doors, W/O To Balcony |
| Room 5 | Main | 2nd Br | 11.15 | 8.99 | Vinyl Floor, Window |
| Room 6 | Main | Bathroom | 7.22 | 4.26 | Ceramic Floor, 3 Pc Bath, Granite Counter |
| Room 7 | 2nd | Prim Bdrm | 15.09 | 10.14 | Vinyl Floor, W/I Closet, W/O To Balcony |
| Room 8 | 2nd | 4th Br | 7.02 | 8.99 | Vinyl Floor, Window, Closet |
| Room 9 | 2nd | 5th Br | 10 | 15.09 | Vinyl Floor, Window, Closet |
| Room 10 | 2nd | Laundry | 7.02 | 4 | Ceramic Floor, B/I Shelves |
| Room 11 | 2nd | Bathroom | 7.02 | 4.99 | Ceramic Floor, 4 Pc Bath, Backsplash |
| Room 12 | 2nd | Other | 14.1 | 10 | Concrete Floor, Balcony, Combined W/Br |
| Washroom Type | No. of Pieces | Level |
| Washroom Type 1 | 4 | Ground |
| Washroom Type 2 | 3 | 2nd |
| Property Type: | Condo Townhouse |
| Style: | 2-Storey |
| Exterior: | Brick |
| Garage Type: | Underground |
| Garage(/Parking)Space: | 1.00 |
| Drive Parking Spaces: | 0 |
| Park #1 | |
| Parking Spot: | 163 |
| Parking Type: | Exclusive |
| Legal Description: | B |
| Exposure: | N |
| Balcony: | Open |
| Locker: | Exclusive |
| Pet Permited: | Restrict |
| Retirement Home: | N |
| Approximatly Square Footage: | 1600-1799 |
| Building Amenities: | Bbqs Allowed, Bike Storage, Gym, Indoor Pool, Party/Meeting Room, Visitor Parking |
| Property Features: | Hospital, Library, Park, Place Of Worship, Public Transit, School |
| Maintenance: | 573.79 |
| Water Included: | Y |
| Common Elements Included: | Y |
| Heat Included: | Y |
| Parking Included: | Y |
| Condo Tax Included: | Y |
| Building Insurance Included: | Y |
| Fireplace/Stove: | N |
| Heat Source: | Gas |
| Heat Type: | Forced Air |
| Central Air Conditioning: | Central Air |
| Central Vac: | N |
| Ensuite Laundry: | Y |
| Elevator Lift: | Y |
$
%
Years
This calculator is for demonstration purposes only. Always consult a professional
financial advisor before making personal financial decisions.
| Although the information displayed is believed to be accurate, no warranties or representations are made of any kind. |
| RE/MAX REALTY SPECIALISTS INC. |
|
|

Baljinder Hundal
Sales Representative
Dir:
226-600-0010
Bus:
519-570-4663
Fax:
519-570-9151
| Virtual Tour | Book Showing | Email a Friend |
Jump To:
At a Glance:
| Type: | Condo - Condo Townhouse |
| Area: | Peel |
| Municipality: | Mississauga |
| Neighbourhood: | Erindale |
| Style: | 2-Storey |
| Tax: | $2,025 |
| Maintenance Fee: | $573.79 |
| Beds: | 5 |
| Baths: | 2 |
| Garage: | 1 |
| Fireplace: | N |
Locatin Map:
Payment Calculator:
