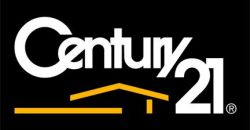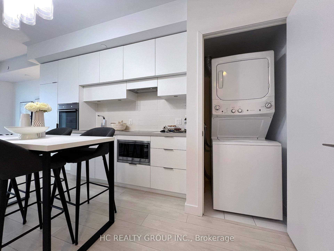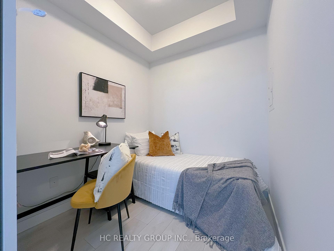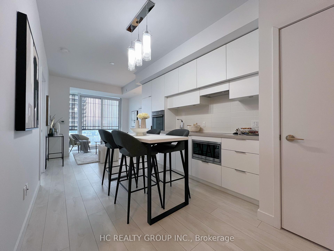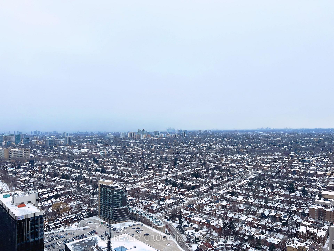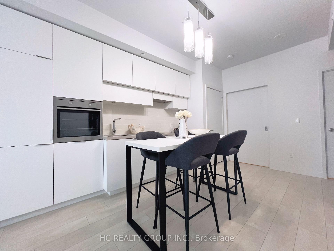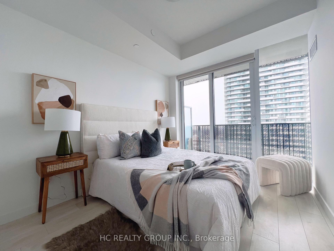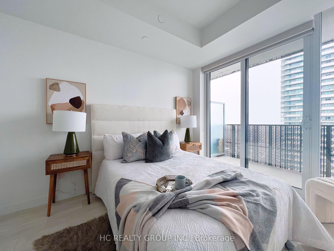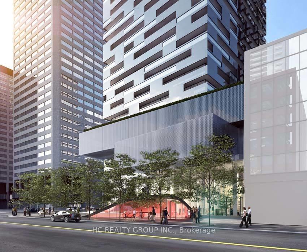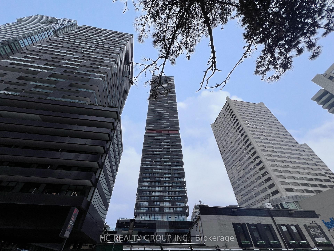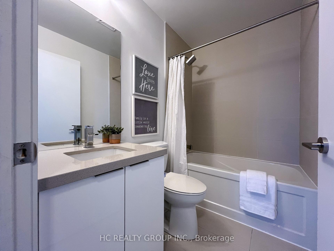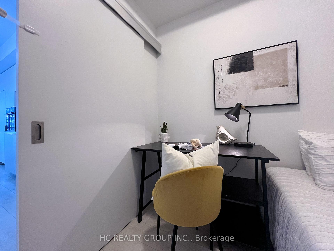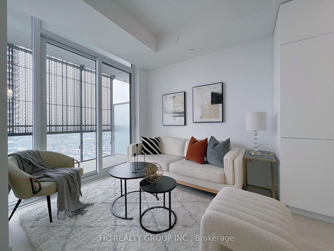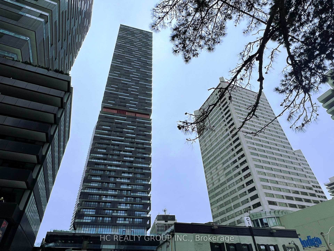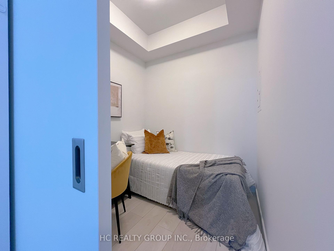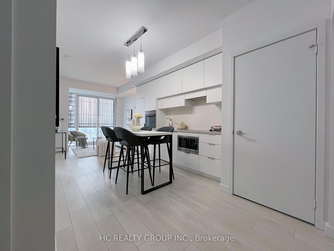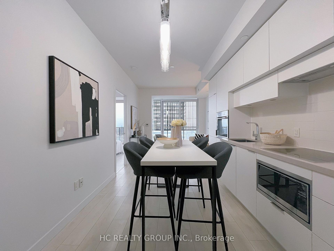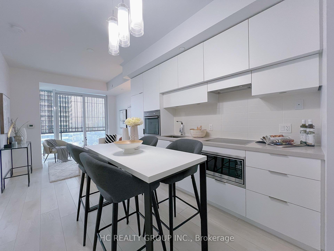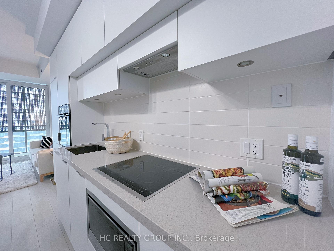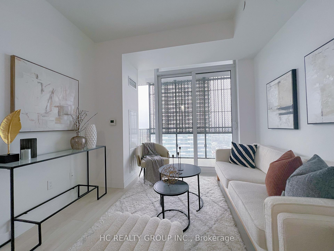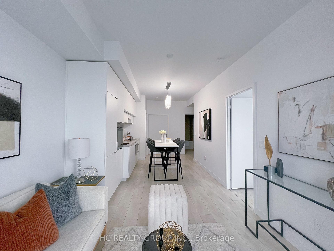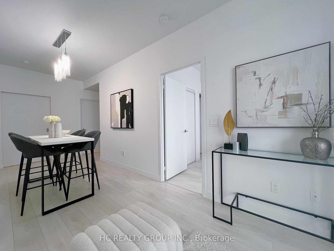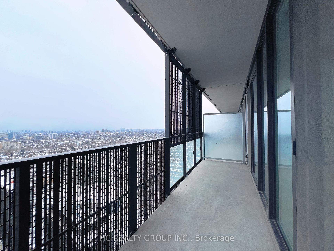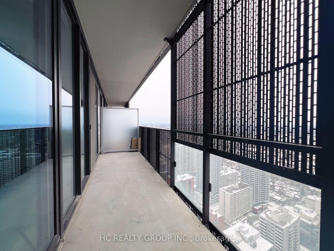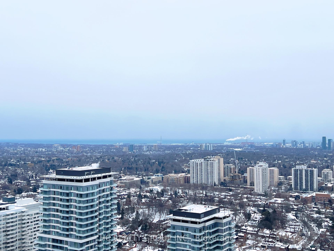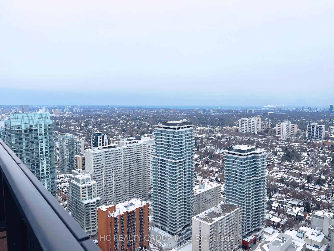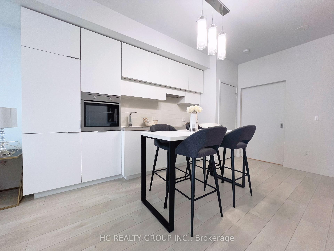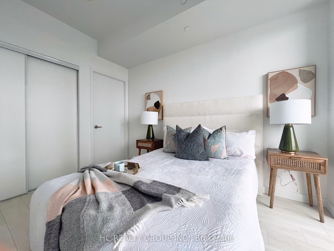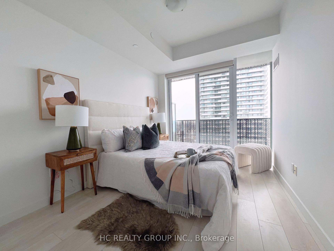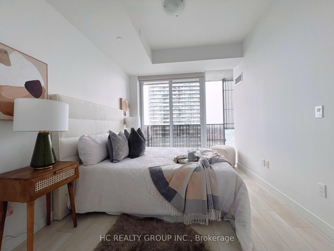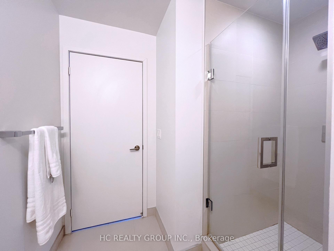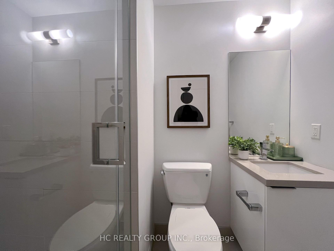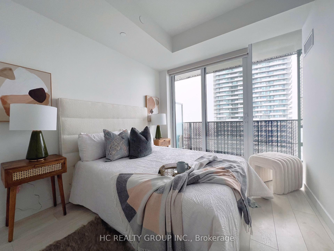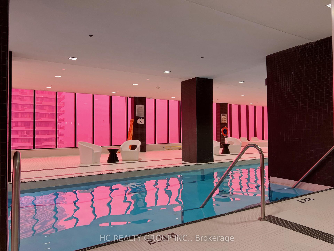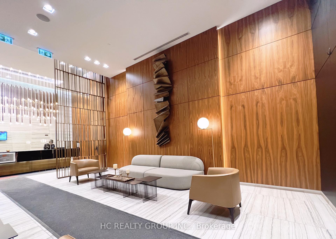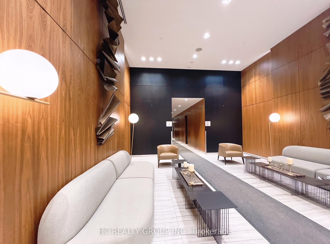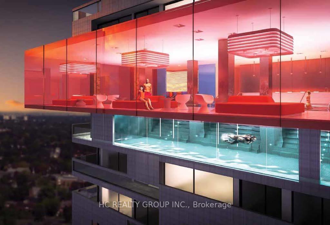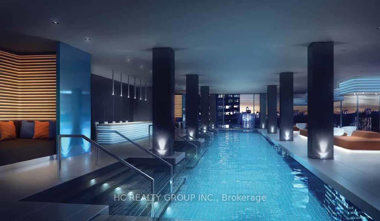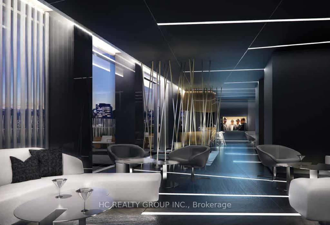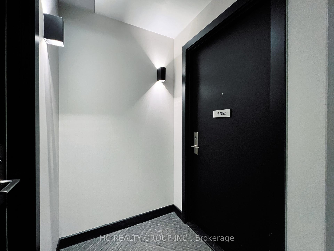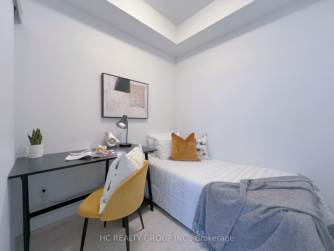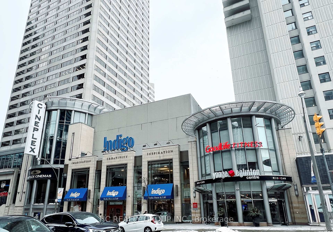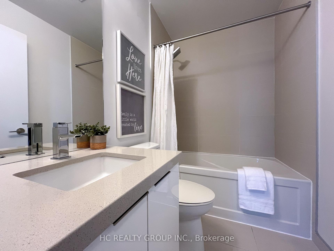$589,000
Available - For Sale
Listing ID: C11972493
8 Eglinton Ave East , Unit 3912, Toronto, M4P 0C1, Ontario
| Nestled in the vibrant Yonge and Eglinton neighbourhood, this stylish 1 Bedroom + Den w/ 2 Bathrooms condo offers a perfect blend of modern living and urban convenience. The functional layout includes a versatile den w/ the sliding door that can easily serve as a 2nd bedroom or home office, and a private balcony with stunning south-facing views. 9' Ceiling with Floor-to-ceiling windows fill the space with natural light, while sleek laminate flooring and a contemporary kitchen with high-quality built-in appliances add a touch of elegance. Just steps away, you'll find trendy cafes, gourmet restaurants, shopping centres, cineplex, and lush green parks. With underground direct access to the TTC subway and quick access to the upcoming Eglinton Crosstown LRT, getting around the city has never been easier. The building itself is a haven of luxury, featuring a 25th-floor indoor pool with breathtaking city views; a fully equipped fitness centre on the 4th floor, along w/ a relaxing yoga studio and a rooftop terrace perfect for unwinding after a long day. Additional amenities include 24/7 concierge service and guest suites for visitors. Whether you're a young professional, a growing family, or an investor, this property offers everything you need to live comfortably and connected. Don't miss the chance to make this exceptional space your own in one of Toronto's most sought-after neighbourhoods! |
| Price | $589,000 |
| Taxes: | $3512.07 |
| Maintenance Fee: | 580.80 |
| Address: | 8 Eglinton Ave East , Unit 3912, Toronto, M4P 0C1, Ontario |
| Province/State: | Ontario |
| Condo Corporation No | TSCC |
| Level | 39 |
| Unit No | 12 |
| Directions/Cross Streets: | Yonge St / Eglinton Ave |
| Rooms: | 5 |
| Bedrooms: | 1 |
| Bedrooms +: | 1 |
| Kitchens: | 1 |
| Family Room: | N |
| Basement: | None |
| Level/Floor | Room | Length(ft) | Width(ft) | Descriptions | |
| Room 1 | Main | Living | 23.09 | 10 | Combined W/Dining, South View, W/O To Balcony |
| Room 2 | Main | Dining | 23.09 | 10 | Combined W/Living, South View, W/O To Balcony |
| Room 3 | Main | Kitchen | 23.09 | 10 | Combined W/Dining, B/I Appliances, Centre Island |
| Room 4 | Main | Prim Bdrm | 11.81 | 8.99 | 3 Pc Ensuite, W/O To Balcony, Closet |
| Room 5 | Main | Den | 7.61 | 6.99 | Sliding Doors, Separate Rm, 4 Pc Bath |
| Washroom Type | No. of Pieces | Level |
| Washroom Type 1 | 3 | Main |
| Washroom Type 2 | 4 | Main |
| Property Type: | Condo Apt |
| Style: | Apartment |
| Exterior: | Concrete |
| Garage Type: | None |
| Garage(/Parking)Space: | 0.00 |
| Drive Parking Spaces: | 0 |
| Park #1 | |
| Parking Type: | None |
| Exposure: | S |
| Balcony: | Open |
| Locker: | Owned |
| Pet Permited: | Restrict |
| Approximatly Square Footage: | 600-699 |
| Building Amenities: | Concierge, Gym, Indoor Pool, Party/Meeting Room, Rooftop Deck/Garden, Sauna |
| Property Features: | Clear View, Public Transit |
| Maintenance: | 580.80 |
| CAC Included: | Y |
| Common Elements Included: | Y |
| Building Insurance Included: | Y |
| Fireplace/Stove: | N |
| Heat Source: | Gas |
| Heat Type: | Forced Air |
| Central Air Conditioning: | Central Air |
| Central Vac: | N |
| Laundry Level: | Main |
| Ensuite Laundry: | Y |
$
%
Years
This calculator is for demonstration purposes only. Always consult a professional
financial advisor before making personal financial decisions.
| Although the information displayed is believed to be accurate, no warranties or representations are made of any kind. |
| HC REALTY GROUP INC. |
|
|

Baljinder Hundal
Sales Representative
Dir:
226-600-0010
Bus:
519-570-4663
Fax:
519-570-9151
| Book Showing | Email a Friend |
Jump To:
At a Glance:
| Type: | Condo - Condo Apt |
| Area: | Toronto |
| Municipality: | Toronto |
| Neighbourhood: | Mount Pleasant West |
| Style: | Apartment |
| Tax: | $3,512.07 |
| Maintenance Fee: | $580.8 |
| Beds: | 1+1 |
| Baths: | 2 |
| Fireplace: | N |
Locatin Map:
Payment Calculator:
