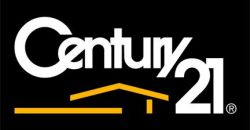$1,089,000
Available - For Sale
Listing ID: X12463823
812 Petra Priv , Kanata, K2T 0G3, Ottawa
| 812 Petra Private Luxury Living in the Heart of Kanata. Welcome to 812 Petra Private, a rare and exceptional opportunity to own a luxurious residence in one of Kanata's most desirable and exclusive enclaves. This stunning, executive-style home offers nearly 4,000 square feet of exquisitely finished living space, thoughtfully designed to accommodate both elegance and functionality.With a total of 5 spacious bedrooms, this home provides the perfect blend of privacy and comfort for families of all sizes. Whether you're hosting guests or creating the ultimate work-from-home setup, there is space for every lifestyle.A standout feature is the private elevator, offering convenient access to every level of the home a true testament to thoughtful, future-ready design.At the top, discover a spectacular rooftop patio, ideal for entertaining, relaxing, or enjoying panoramic views a rare luxury in this sought-after area.Additional highlights include an open-concept gourmet kitchen and living space. High-end finishes and designer touches throughout with an abundance of natural light with oversized windows. Attached garage and ample storage spaceLocated in a quiet, upscale neighbourhood, 812 Petra Private is just minutes from top-rated schools, Kanata tech park, shopping, dining, and all the amenities that make this area so coveted.This is more than just a home its a lifestyle. Association fees are $1850.52 per year, which includes grass cutting, road and common area repairs and maintenance, snow removal. Book your private tour today and experience elevated living in Kanata. |
| Price | $1,089,000 |
| Taxes: | $6565.00 |
| Assessment Year: | 2025 |
| Occupancy: | Owner |
| Address: | 812 Petra Priv , Kanata, K2T 0G3, Ottawa |
| Directions/Cross Streets: | Kanata Avenue and Stikine Drive |
| Rooms: | 13 |
| Bedrooms: | 3 |
| Bedrooms +: | 2 |
| Family Room: | T |
| Basement: | Finished, Full |
| Washroom Type | No. of Pieces | Level |
| Washroom Type 1 | 2 | Ground |
| Washroom Type 2 | 3 | Second |
| Washroom Type 3 | 4 | Third |
| Washroom Type 4 | 3 | Lower |
| Washroom Type 5 | 0 | |
| Washroom Type 6 | 2 | Ground |
| Washroom Type 7 | 3 | Second |
| Washroom Type 8 | 4 | Third |
| Washroom Type 9 | 3 | Lower |
| Washroom Type 10 | 0 |
| Total Area: | 0.00 |
| Approximatly Age: | 6-15 |
| Property Type: | Att/Row/Townhouse |
| Style: | 3-Storey |
| Exterior: | Brick |
| Garage Type: | Attached |
| Drive Parking Spaces: | 1 |
| Pool: | None |
| Approximatly Age: | 6-15 |
| Approximatly Square Footage: | 3000-3500 |
| Property Features: | Fenced Yard, Park |
| CAC Included: | N |
| Water Included: | N |
| Cabel TV Included: | N |
| Common Elements Included: | N |
| Heat Included: | N |
| Parking Included: | N |
| Condo Tax Included: | N |
| Building Insurance Included: | N |
| Fireplace/Stove: | Y |
| Heat Type: | Forced Air |
| Central Air Conditioning: | Central Air |
| Central Vac: | Y |
| Laundry Level: | Syste |
| Ensuite Laundry: | F |
| Elevator Lift: | True |
| Sewers: | Sewer |
| Utilities-Cable: | Y |
| Utilities-Hydro: | Y |
$
%
Years
This calculator is for demonstration purposes only. Always consult a professional
financial advisor before making personal financial decisions.
| Although the information displayed is believed to be accurate, no warranties or representations are made of any kind. |
| ROYAL LEPAGE INTEGRITY REALTY |
|
|

Baljinder Hundal
Sales Representative
Dir:
226-600-0010
Bus:
519-570-4663
Fax:
519-570-9151
| Book Showing | Email a Friend |
Jump To:
At a Glance:
| Type: | Freehold - Att/Row/Townhouse |
| Area: | Ottawa |
| Municipality: | Kanata |
| Neighbourhood: | 9007 - Kanata - Kanata Lakes/Heritage Hills |
| Style: | 3-Storey |
| Approximate Age: | 6-15 |
| Tax: | $6,565 |
| Beds: | 3+2 |
| Baths: | 4 |
| Fireplace: | Y |
| Pool: | None |
Locatin Map:
Payment Calculator:
























































