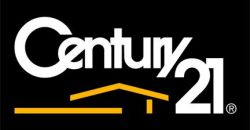$898,888
Available - For Sale
Listing ID: X12453941
83 Haddon Avenue South , Hamilton, L8S 1X7, Hamilton
| Welcome to this spacious 8-bedroom, 3-bathroom home, ideally located just steps away from McMaster University. This corner property features two fully-equipped kitchens, making it perfect for student living ensuring comfort and efficiency year-round. With plenty of parking available, accessibility will never be a concern. This property is already zoned for lodging by the City of Hamilton, allowing you to legally rent to students. The area is undergoing significant redevelopment, which means great potential for future investment growth. The upcoming LRT line will further enhance access and appeal in this burgeoning neighborhood. Included with the property are three refrigerators, two stoves, a clothes washer, and dryer, ready for immediate use. Don't miss out on this incredible opportunity to invest in a prime location with strong rental demand! Schedule your viewing today! |
| Price | $898,888 |
| Taxes: | $5553.25 |
| Occupancy: | Tenant |
| Address: | 83 Haddon Avenue South , Hamilton, L8S 1X7, Hamilton |
| Directions/Cross Streets: | Haddon & Westwood |
| Rooms: | 8 |
| Rooms +: | 6 |
| Bedrooms: | 5 |
| Bedrooms +: | 3 |
| Family Room: | T |
| Basement: | Apartment, Finished |
| Level/Floor | Room | Length(ft) | Width(ft) | Descriptions | |
| Room 1 | Main | Living Ro | 15.58 | 11.28 | |
| Room 2 | Main | Dining Ro | 8.4 | 12.79 | |
| Room 3 | Main | Kitchen | 13.28 | 11.28 | |
| Room 4 | Main | Primary B | 12.69 | 9.28 | |
| Room 5 | Main | Bedroom | 10.17 | 9.28 | |
| Room 6 | Main | Bedroom | 9.58 | 12.6 | |
| Room 7 | Second | Bedroom | 13.58 | 14.17 | |
| Room 8 | Second | Bedroom | 10.17 | 14.17 | |
| Room 9 | Basement | Bedroom | 19.98 | 9.77 | |
| Room 10 | Basement | Bedroom | 13.09 | 9.97 | |
| Room 11 | Basement | Kitchen | 10.07 | 13.19 | |
| Room 12 | Basement | Living Ro | 16.99 | 9.77 |
| Washroom Type | No. of Pieces | Level |
| Washroom Type 1 | 4 | Main |
| Washroom Type 2 | 3 | Second |
| Washroom Type 3 | 3 | Basement |
| Washroom Type 4 | 0 | |
| Washroom Type 5 | 0 | |
| Washroom Type 6 | 4 | Main |
| Washroom Type 7 | 3 | Second |
| Washroom Type 8 | 3 | Basement |
| Washroom Type 9 | 0 | |
| Washroom Type 10 | 0 |
| Total Area: | 0.00 |
| Property Type: | Detached |
| Style: | 1 1/2 Storey |
| Exterior: | Brick |
| Garage Type: | Detached |
| (Parking/)Drive: | Private |
| Drive Parking Spaces: | 5 |
| Park #1 | |
| Parking Type: | Private |
| Park #2 | |
| Parking Type: | Private |
| Pool: | None |
| Approximatly Square Footage: | 1100-1500 |
| CAC Included: | N |
| Water Included: | N |
| Cabel TV Included: | N |
| Common Elements Included: | N |
| Heat Included: | N |
| Parking Included: | N |
| Condo Tax Included: | N |
| Building Insurance Included: | N |
| Fireplace/Stove: | N |
| Heat Type: | Forced Air |
| Central Air Conditioning: | Central Air |
| Central Vac: | N |
| Laundry Level: | Syste |
| Ensuite Laundry: | F |
| Sewers: | Sewer |
$
%
Years
This calculator is for demonstration purposes only. Always consult a professional
financial advisor before making personal financial decisions.
| Although the information displayed is believed to be accurate, no warranties or representations are made of any kind. |
| RE/MAX REALTY SPECIALISTS INC. |
|
|

Baljinder Hundal
Sales Representative
Dir:
226-600-0010
Bus:
519-570-4663
Fax:
519-570-9151
| Book Showing | Email a Friend |
Jump To:
At a Glance:
| Type: | Freehold - Detached |
| Area: | Hamilton |
| Municipality: | Hamilton |
| Neighbourhood: | Ainslie Wood |
| Style: | 1 1/2 Storey |
| Tax: | $5,553.25 |
| Beds: | 5+3 |
| Baths: | 3 |
| Fireplace: | N |
| Pool: | None |
Locatin Map:
Payment Calculator:














































