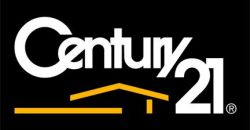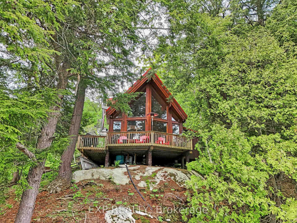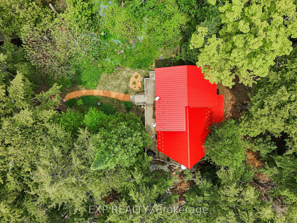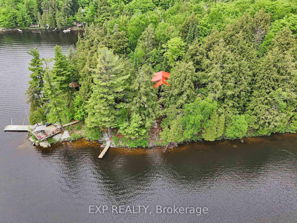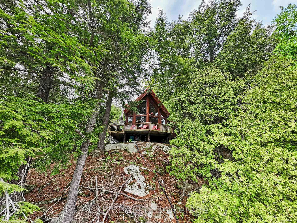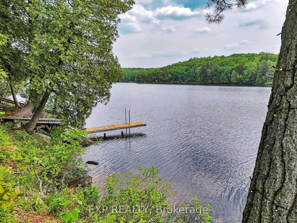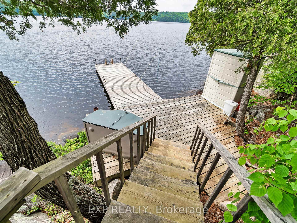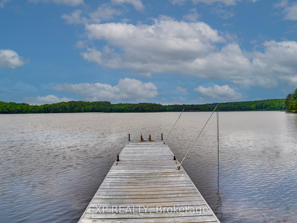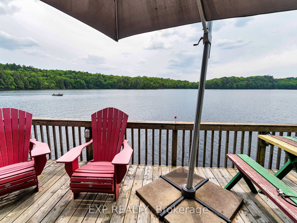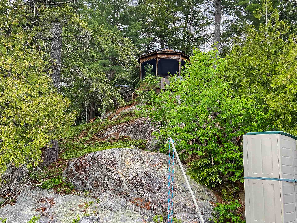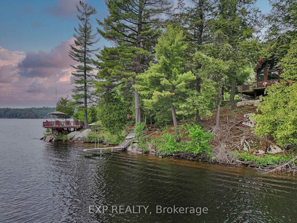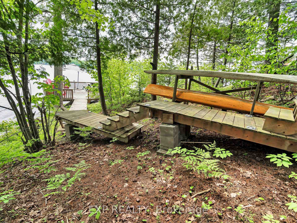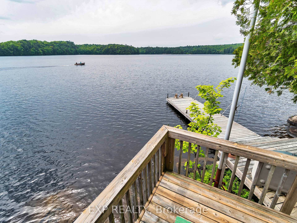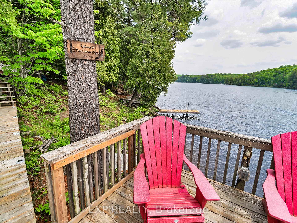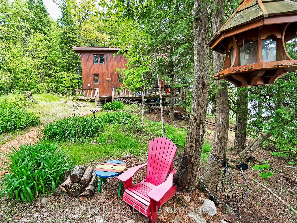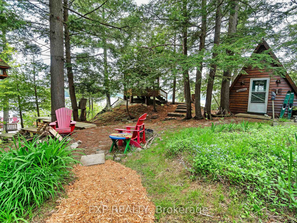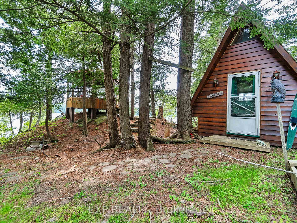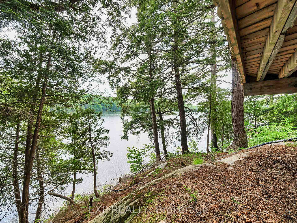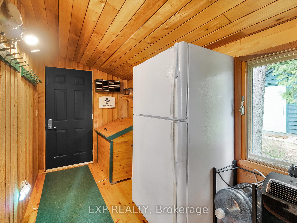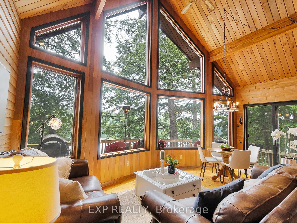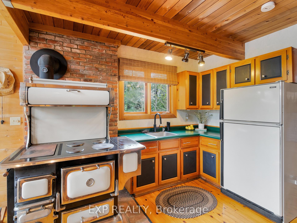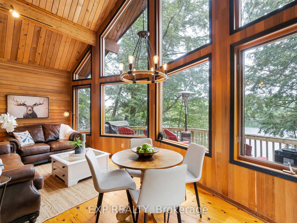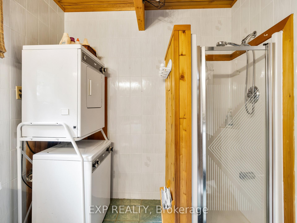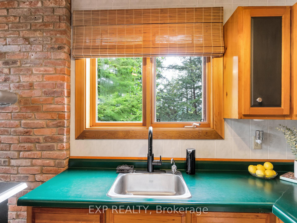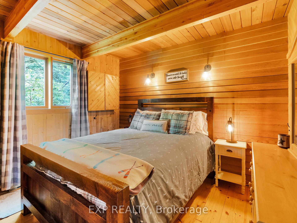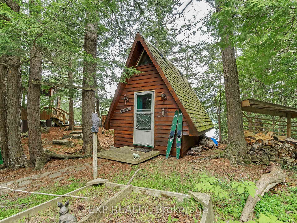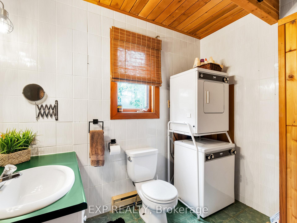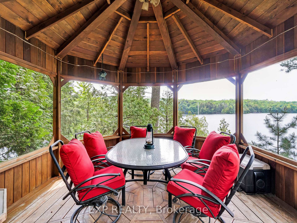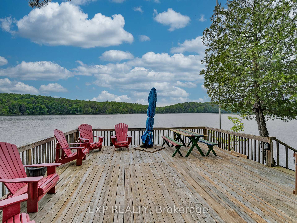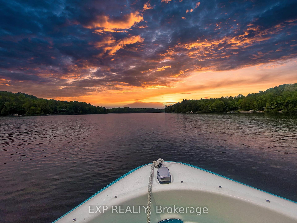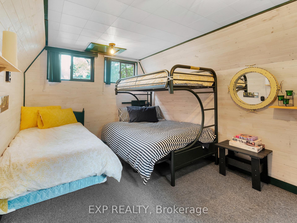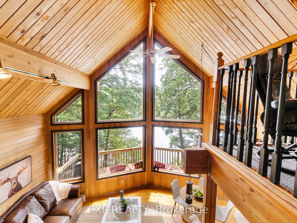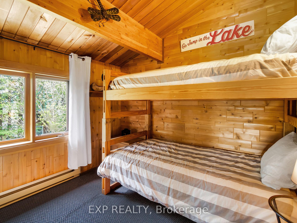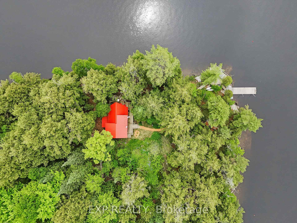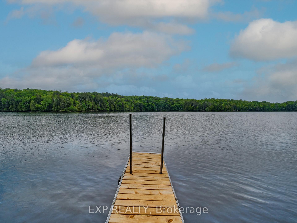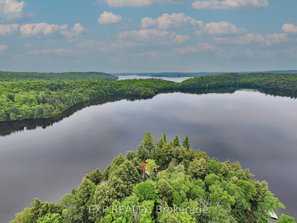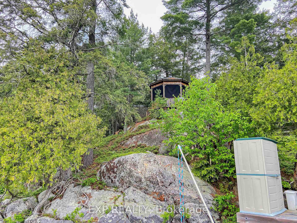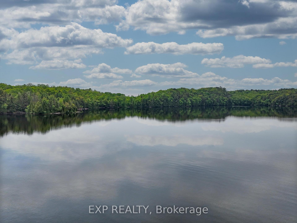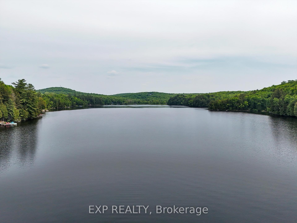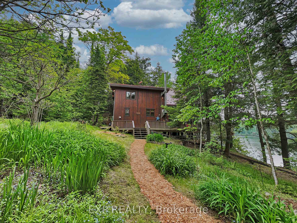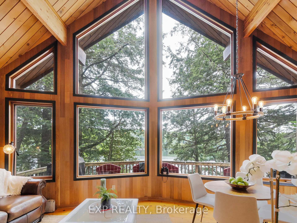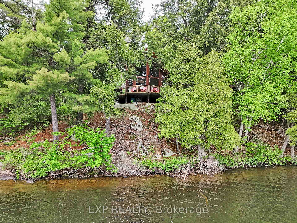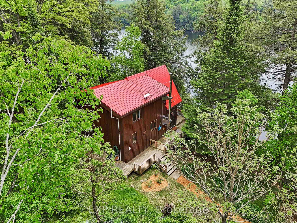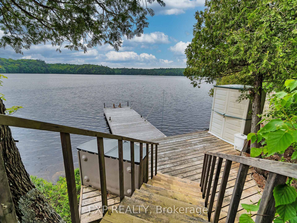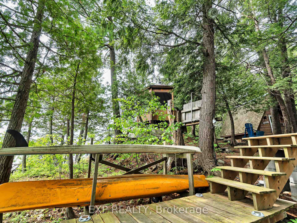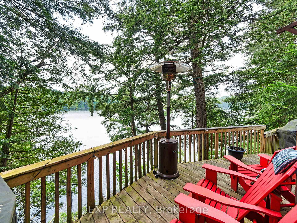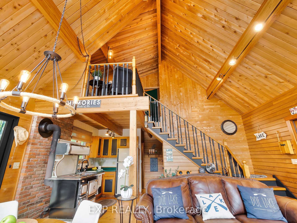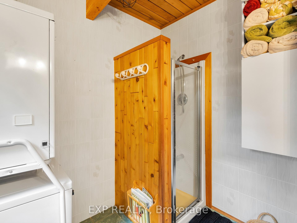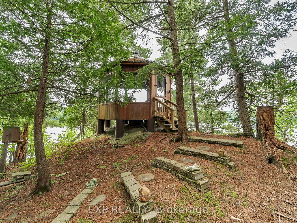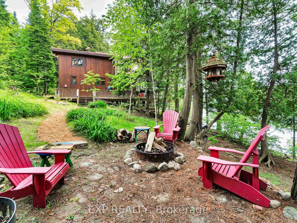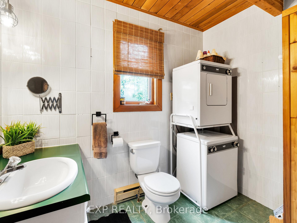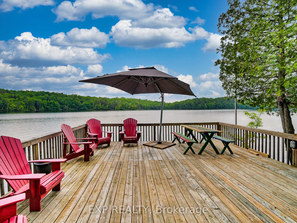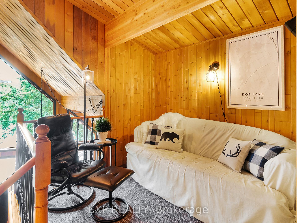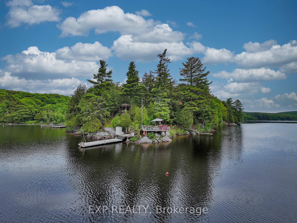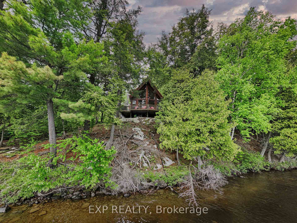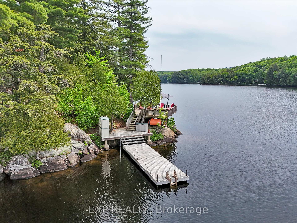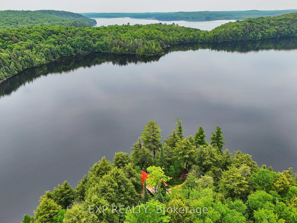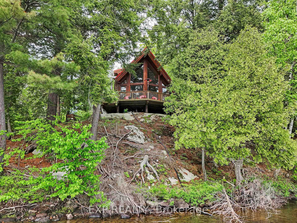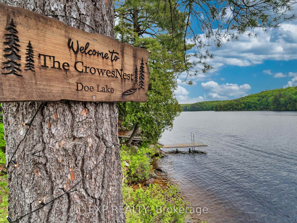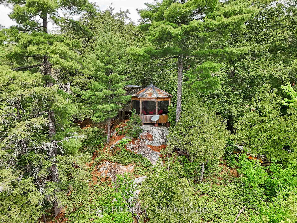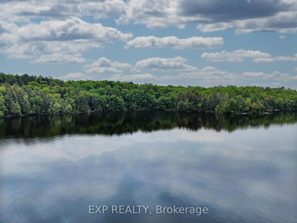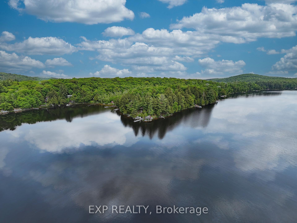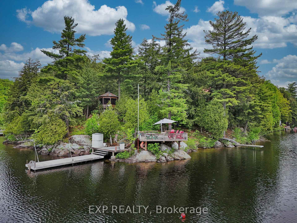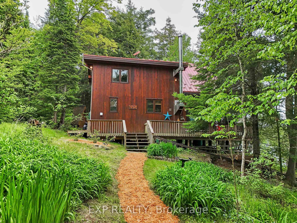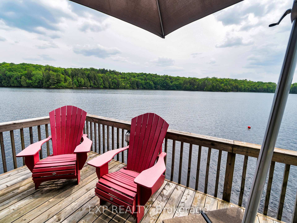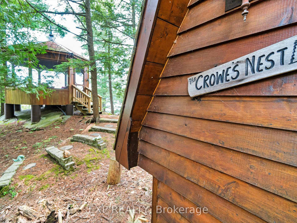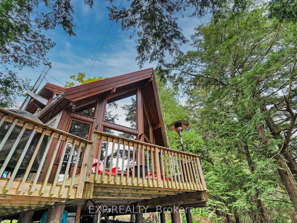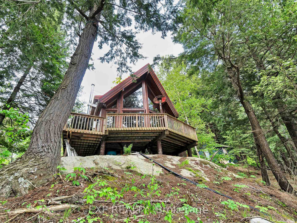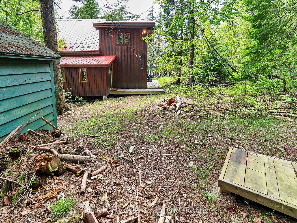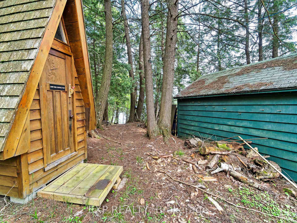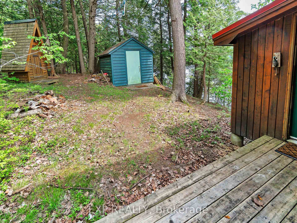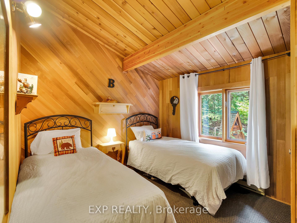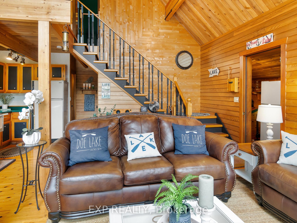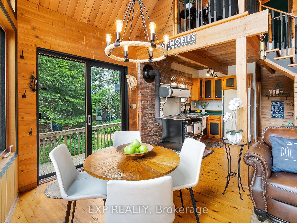$749,900
Available - For Sale
Listing ID: X12211714
230 Doe Lake Peninsula N/A , Armour, P0A 1L0, Parry Sound
| ***OPEN HOUSE: SATURDAY JULY 19, 2-4PM ***INSTRUCTIONS: PARK AT UPPER LOT ACROSS FROM 20 SNOWSHOE LN, KATRINE, WALK DOWN TO DOCK BOAT RAMP AT DAYSPRING COTTAGES, PRIVATE PROPERTY SO PLEASE DO NOT WANDER THROUGH CAMPGROUND***BOAT LEAVES AT 2:10PM AND 3:20PM***COTTAGE IS WATER ACCESS ONLY***This Spectacular Three-Season Water Access Only Property Offers an Exceptional 370 Feet of Private Southwest-Facing Shoreline on Sought-After Doe Lake. Enjoy All-Day Sun, Panoramic Views, and Unforgettable Sunsets From your Dock, Deck, or Lakeside Gazebo. The Classic Cedar Linwood Cottage Features Vaulted Ceilings, an Open-Concept Layout, and a Stunning Window Wall Framing the Lake. With 3 Bedrooms, a Loft, and a Separate Bunkie for Guests or Kids, there's Plenty of Space for Family and Friends. A Cantilevered-Style Dock System Offers Easy Access to the Clear, Deep Water Perfect for Swimming, Fishing, and Exploring 11 Miles of Boating. Roast Marshmallows Around the Lakeside Fire Pit and Soak in the Starry Skies. Comes Fully Furnished, Equipped, and Ready to Enjoy From Day One. A Rare Chance to Own a True Muskoka Gem With Big Lake Views, and Total Privacy. |
| Price | $749,900 |
| Taxes: | $2935.00 |
| Occupancy: | Owner |
| Address: | 230 Doe Lake Peninsula N/A , Armour, P0A 1L0, Parry Sound |
| Acreage: | .50-1.99 |
| Directions/Cross Streets: | Doe Lake Road and Snowshoe Lane |
| Rooms: | 9 |
| Bedrooms: | 3 |
| Bedrooms +: | 0 |
| Family Room: | F |
| Basement: | None |
| Level/Floor | Room | Length(ft) | Width(ft) | Descriptions | |
| Room 1 | Main | Bathroom | 7.87 | 6.89 | 3 Pc Bath |
| Room 2 | Main | Bedroom | 10.82 | 9.84 | Hardwood Floor, Window, Closet |
| Room 3 | Main | Kitchen | 14.76 | 8.86 | Hardwood Floor, Window |
| Room 4 | Main | Dining Ro | 10.5 | 8.86 | Hardwood Floor, Window Floor to Ceil, Vaulted Ceiling(s) |
| Room 5 | Main | Living Ro | 16.4 | 10.17 | Hardwood Floor, Window Floor to Ceil, Vaulted Ceiling(s) |
| Room 6 | Main | Foyer | 14.1 | 4.92 | |
| Room 7 | Second | Bedroom | 13.78 | 12.46 | Window, Closet |
| Room 8 | Second | Bedroom | 8.53 | 9.18 | Window, Closet |
| Room 9 | Second | Loft | 10.82 | 6.89 | Open Concept |
| Washroom Type | No. of Pieces | Level |
| Washroom Type 1 | 3 | Main |
| Washroom Type 2 | 0 | |
| Washroom Type 3 | 0 | |
| Washroom Type 4 | 0 | |
| Washroom Type 5 | 0 | |
| Washroom Type 6 | 3 | Main |
| Washroom Type 7 | 0 | |
| Washroom Type 8 | 0 | |
| Washroom Type 9 | 0 | |
| Washroom Type 10 | 0 | |
| Washroom Type 11 | 3 | Main |
| Washroom Type 12 | 0 | |
| Washroom Type 13 | 0 | |
| Washroom Type 14 | 0 | |
| Washroom Type 15 | 0 | |
| Washroom Type 16 | 3 | Main |
| Washroom Type 17 | 0 | |
| Washroom Type 18 | 0 | |
| Washroom Type 19 | 0 | |
| Washroom Type 20 | 0 | |
| Washroom Type 21 | 3 | Main |
| Washroom Type 22 | 0 | |
| Washroom Type 23 | 0 | |
| Washroom Type 24 | 0 | |
| Washroom Type 25 | 0 | |
| Washroom Type 26 | 3 | Main |
| Washroom Type 27 | 0 | |
| Washroom Type 28 | 0 | |
| Washroom Type 29 | 0 | |
| Washroom Type 30 | 0 | |
| Washroom Type 31 | 3 | Main |
| Washroom Type 32 | 0 | |
| Washroom Type 33 | 0 | |
| Washroom Type 34 | 0 | |
| Washroom Type 35 | 0 |
| Total Area: | 0.00 |
| Property Type: | Detached |
| Style: | 1 1/2 Storey |
| Exterior: | Cedar, Wood |
| Garage Type: | None |
| (Parking/)Drive: | Other |
| Drive Parking Spaces: | 0 |
| Park #1 | |
| Parking Type: | Other |
| Park #2 | |
| Parking Type: | Other |
| Pool: | None |
| Other Structures: | Garden Shed, G |
| Approximatly Square Footage: | 700-1100 |
| Property Features: | Lake/Pond, Lake Access |
| CAC Included: | N |
| Water Included: | N |
| Cabel TV Included: | N |
| Common Elements Included: | N |
| Heat Included: | N |
| Parking Included: | N |
| Condo Tax Included: | N |
| Building Insurance Included: | N |
| Fireplace/Stove: | Y |
| Heat Type: | Baseboard |
| Central Air Conditioning: | None |
| Central Vac: | N |
| Laundry Level: | Syste |
| Ensuite Laundry: | F |
| Sewers: | Septic |
| Utilities-Cable: | N |
| Utilities-Hydro: | Y |
$
%
Years
This calculator is for demonstration purposes only. Always consult a professional
financial advisor before making personal financial decisions.
| Although the information displayed is believed to be accurate, no warranties or representations are made of any kind. |
| EXP REALTY |
|
|

Baljinder Hundal
Sales Representative
Dir:
226-600-0010
Bus:
519-570-4663
Fax:
519-570-9151
| Virtual Tour | Book Showing | Email a Friend |
Jump To:
At a Glance:
| Type: | Freehold - Detached |
| Area: | Parry Sound |
| Municipality: | Armour |
| Neighbourhood: | Katrine |
| Style: | 1 1/2 Storey |
| Tax: | $2,935 |
| Beds: | 3 |
| Baths: | 1 |
| Fireplace: | Y |
| Pool: | None |
Locatin Map:
Payment Calculator:
