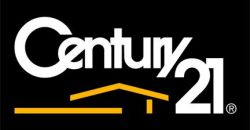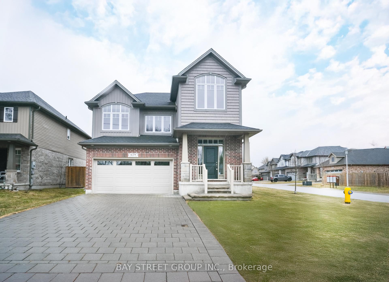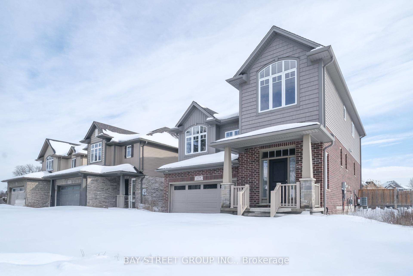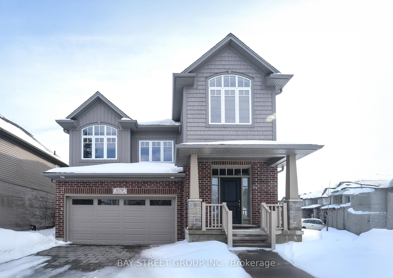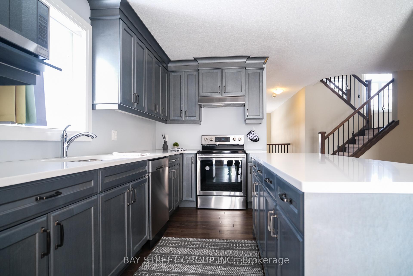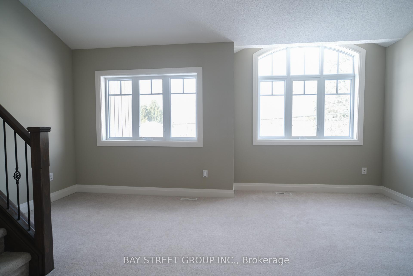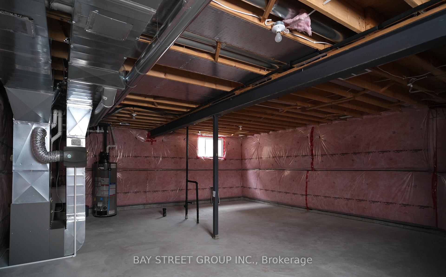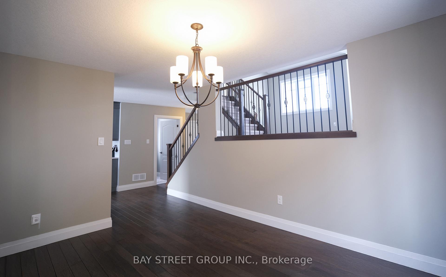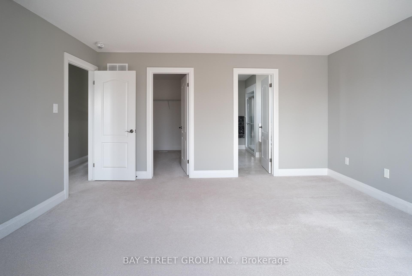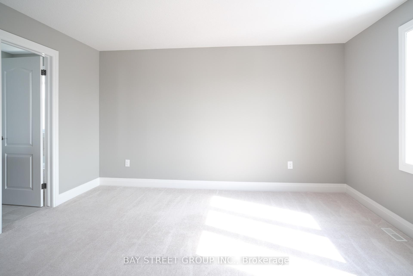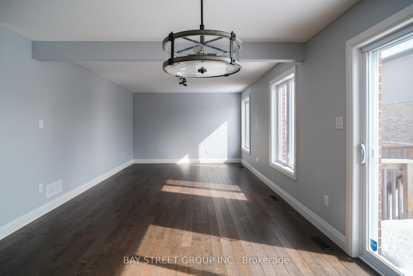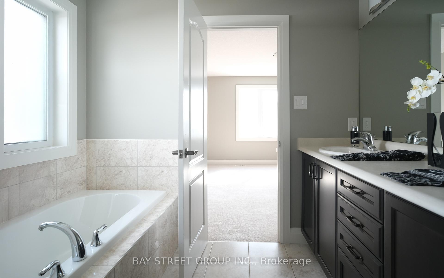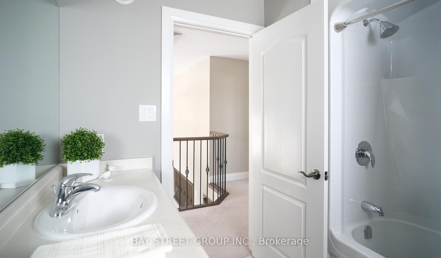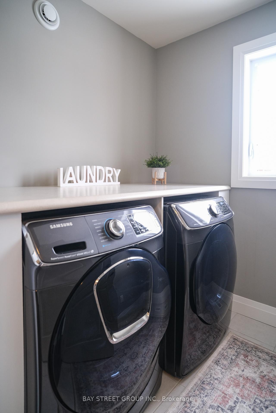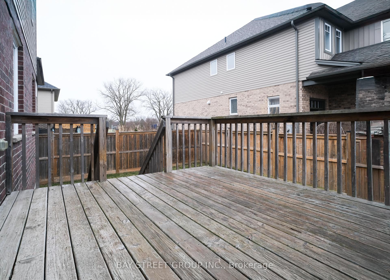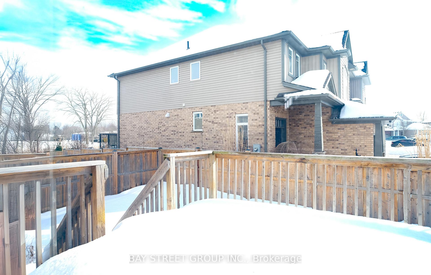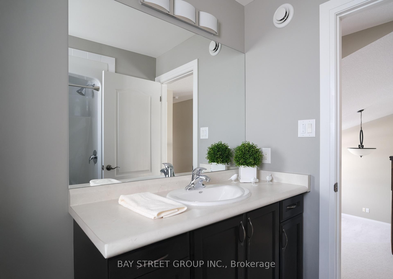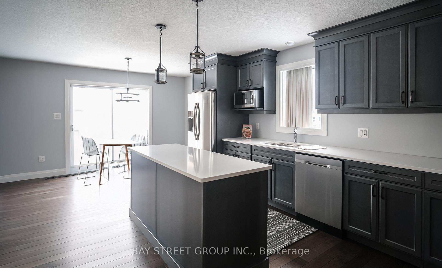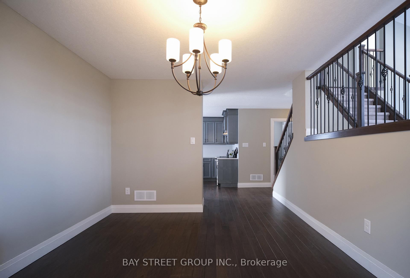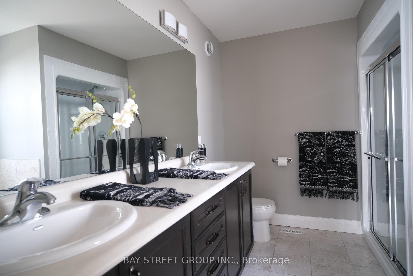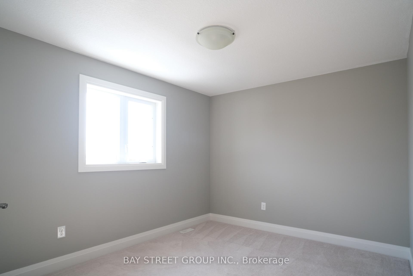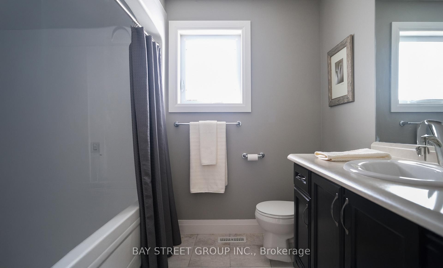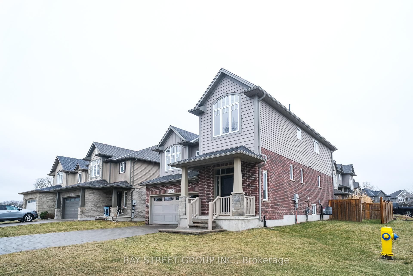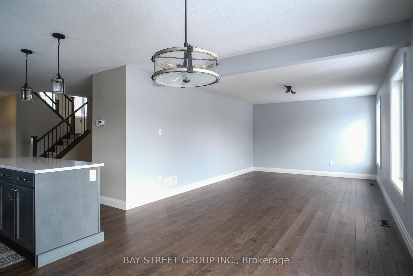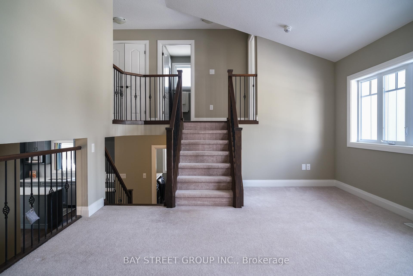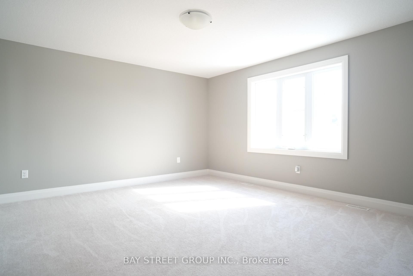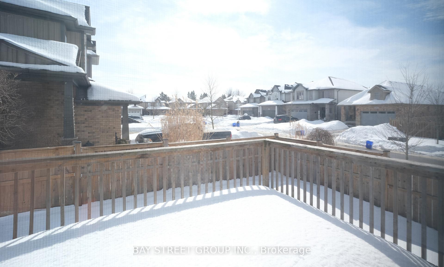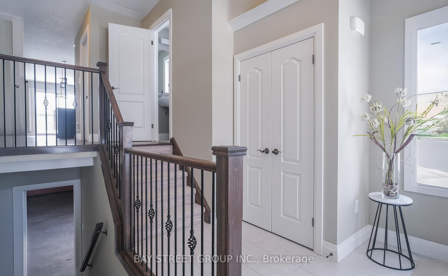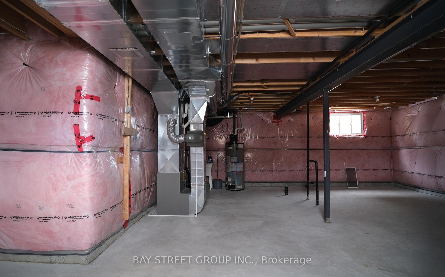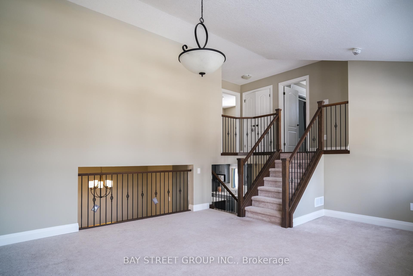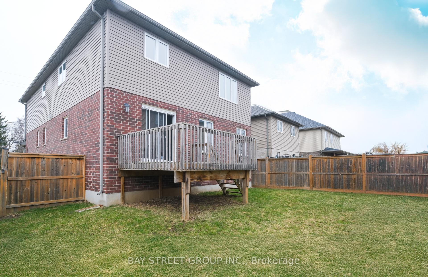$949,888
Available - For Sale
Listing ID: X12030592
679 Tennent Aven , London North, N5X 1L6, Middlesex
| This impeccably maintained 8-year-old home, nestled in the highly desirable North London Stoneybrook community, offers 2,421 sq ft of above-grade living space, perfectly designed to meet your familys needs. The foyer has an additional 268 sq ft of open to below space creating a two-storey grand and airy entrance. The home boasts an impressive open-concept layout, featuring a living room with high ceilings, a formal dining area, and an eat-in kitchen with stunning cabinetry. The modern kitchen is equipped with quartz countertops, stainless steel appliances (including a dishwasher, French door fridge, and stove), a walk-in pantry, and ample cupboard and counter space. The bright and spacious family room is filled with natural light, thanks to its large windows. Upstairs, four generously sized bedrooms, each with ample closet space. The primary bedroom is particularly spacious and bright, featuring a large walk-in closet and a luxurious 5-piece ensuite. The other three well-proportioned bedrooms are ideal for the rest of the family. The split-level design allows for a large additional living space upstairs. The high ceiling height basement includes large above-ground windows, flooding the space with natural light. The newly fenced yard offers exceptional privacy, while the corner lot ensures the home is bathed in sunshine. Located just a minutes walk from one of Londons top high schools and in close proximity to the University of Western Ontario (UWO), University Hospital, and Masonville Mall, this home is a perfect blend of convenience and comfort. Dont miss outbook your showing today! |
| Price | $949,888 |
| Taxes: | $5758.00 |
| Assessment Year: | 2024 |
| Occupancy: | Vacant |
| Address: | 679 Tennent Aven , London North, N5X 1L6, Middlesex |
| Directions/Cross Streets: | Adelaide St N/Fanshawe Park RD E |
| Rooms: | 8 |
| Bedrooms: | 4 |
| Bedrooms +: | 0 |
| Family Room: | T |
| Basement: | Full |
| Washroom Type | No. of Pieces | Level |
| Washroom Type 1 | 5 | Second |
| Washroom Type 2 | 4 | Second |
| Washroom Type 3 | 2 | Main |
| Washroom Type 4 | 0 | |
| Washroom Type 5 | 0 | |
| Washroom Type 6 | 5 | Second |
| Washroom Type 7 | 4 | Second |
| Washroom Type 8 | 2 | Main |
| Washroom Type 9 | 0 | |
| Washroom Type 10 | 0 |
| Total Area: | 0.00 |
| Property Type: | Detached |
| Style: | 2-Storey |
| Exterior: | Brick, Vinyl Siding |
| Garage Type: | Built-In |
| (Parking/)Drive: | Private Do |
| Drive Parking Spaces: | 4 |
| Park #1 | |
| Parking Type: | Private Do |
| Park #2 | |
| Parking Type: | Private Do |
| Pool: | None |
| CAC Included: | N |
| Water Included: | N |
| Cabel TV Included: | N |
| Common Elements Included: | N |
| Heat Included: | N |
| Parking Included: | N |
| Condo Tax Included: | N |
| Building Insurance Included: | N |
| Fireplace/Stove: | N |
| Heat Type: | Forced Air |
| Central Air Conditioning: | Central Air |
| Central Vac: | N |
| Laundry Level: | Syste |
| Ensuite Laundry: | F |
| Sewers: | Sewer |
$
%
Years
This calculator is for demonstration purposes only. Always consult a professional
financial advisor before making personal financial decisions.
| Although the information displayed is believed to be accurate, no warranties or representations are made of any kind. |
| BAY STREET GROUP INC. |
|
|

Baljinder Hundal
Sales Representative
Dir:
226-600-0010
Bus:
519-570-4663
Fax:
519-570-9151
| Book Showing | Email a Friend |
Jump To:
At a Glance:
| Type: | Freehold - Detached |
| Area: | Middlesex |
| Municipality: | London North |
| Neighbourhood: | North H |
| Style: | 2-Storey |
| Tax: | $5,758 |
| Beds: | 4 |
| Baths: | 3 |
| Fireplace: | N |
| Pool: | None |
Locatin Map:
Payment Calculator:
