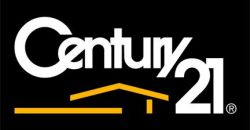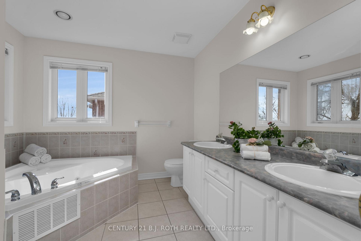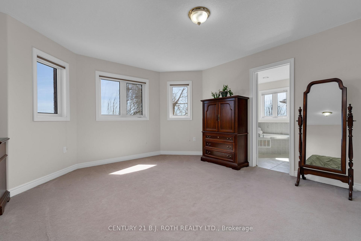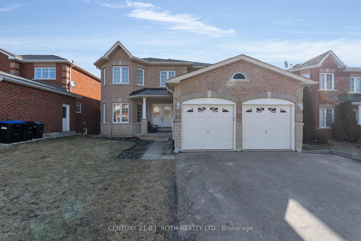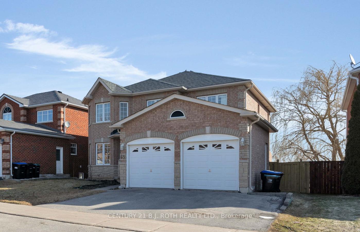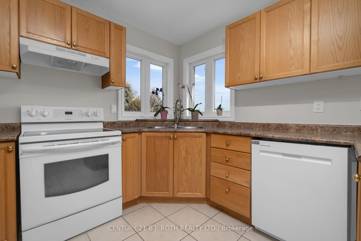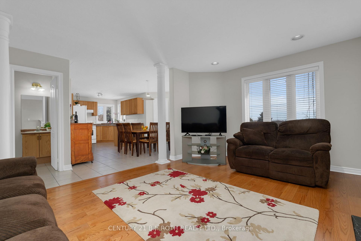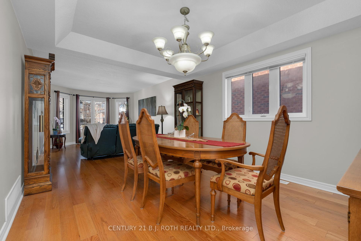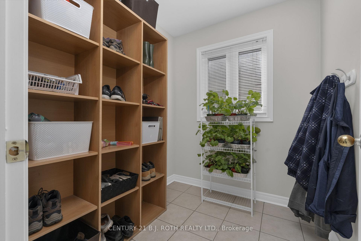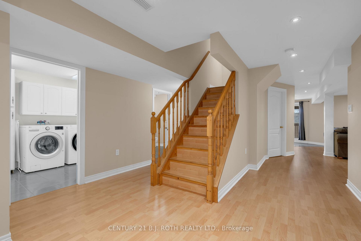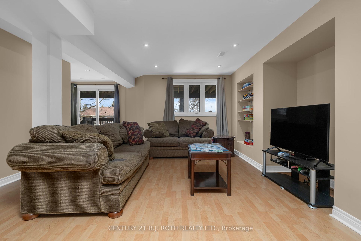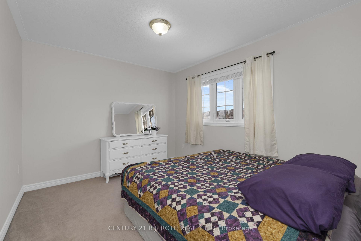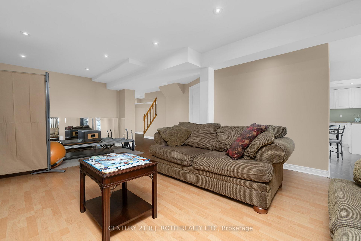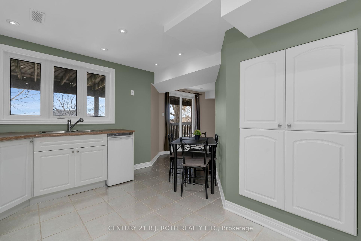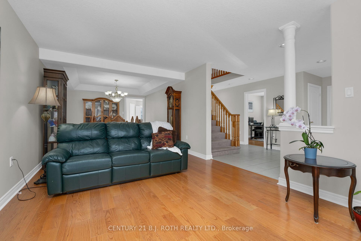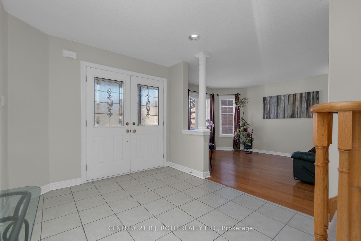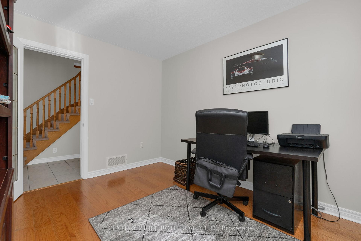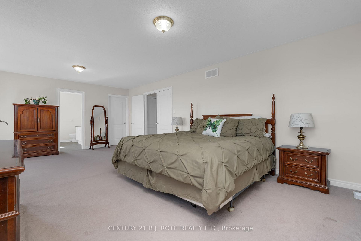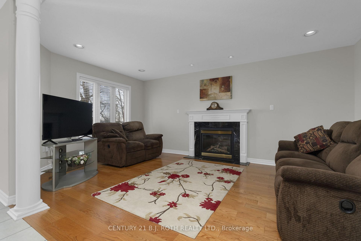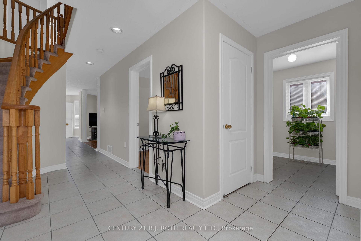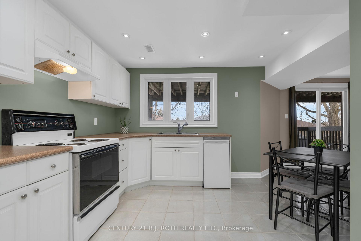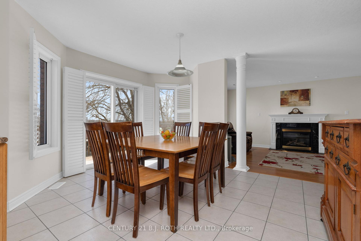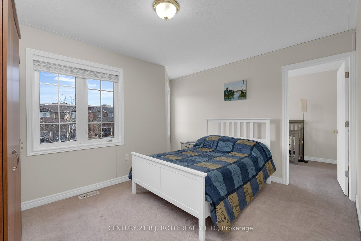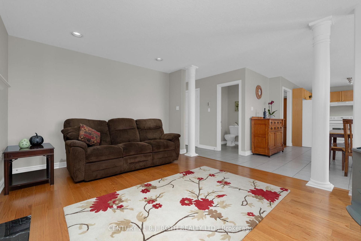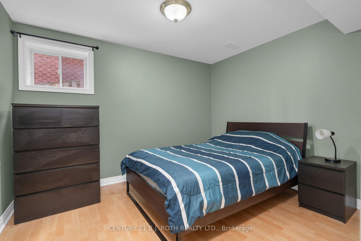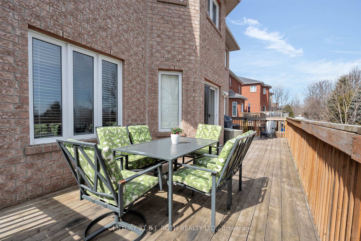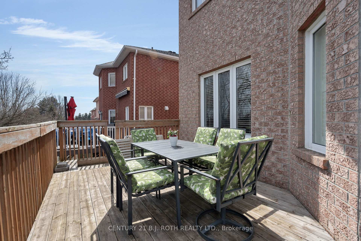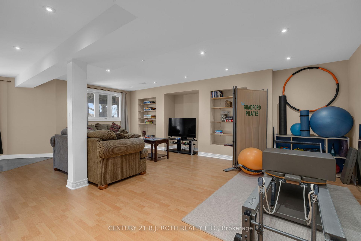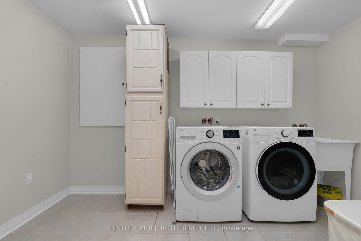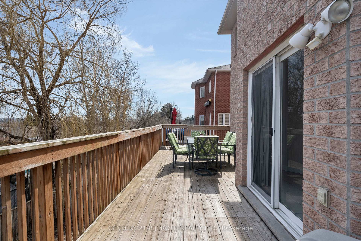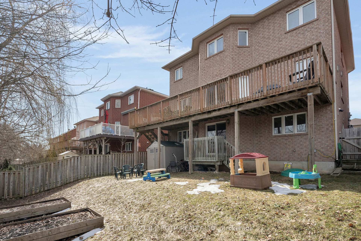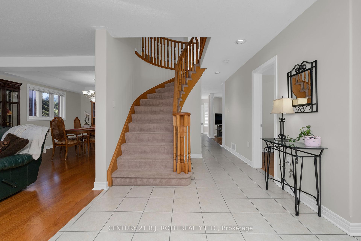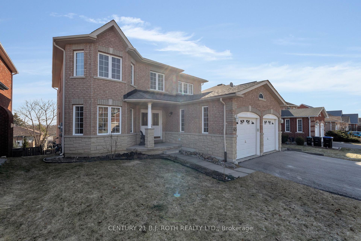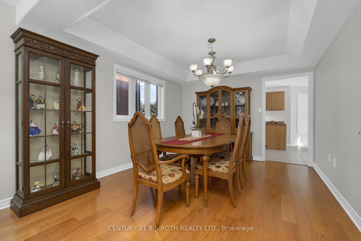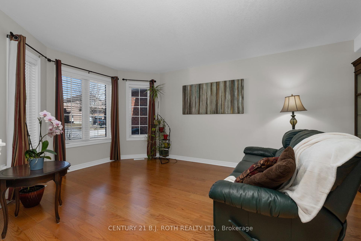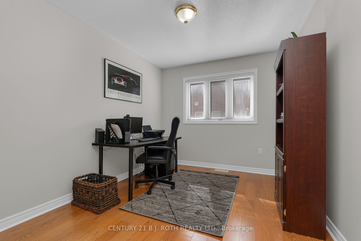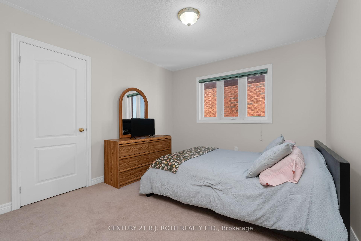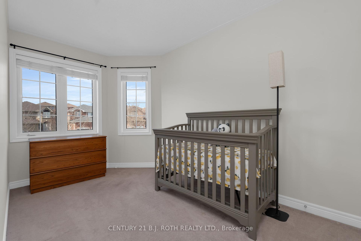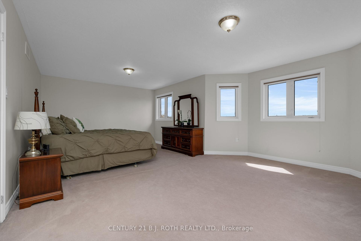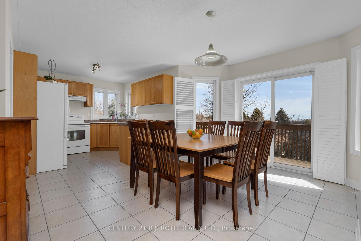$1,249,900
Available - For Sale
Listing ID: N12030528
65 Metcalfe Driv , Bradford West Gwillimbury, L3Z 3C8, Simcoe
| Welcome to 65 Metcalfe Dr. This freshly painted home, built by Christina Homes, is a harmonious blend of timeless craftsmanship and modern comfort, featuring thoughtfully curated details that cater to a growing family. As you step through the grand entryway, you'll be greeted by expansive living spaces bathed in natural light. The open-concept kitchen, breakfast nook, and family room create the perfect space for both culinary creations and casual gatherings, offering a seamless flow that invites connection and comfort. A formal dining and living room complete the main floor to perfection. Upstairs this home boasts spacious bedrooms, spa-inspired bathrooms, and a versatile layout, ensuring every corner of the home is as inviting as the last. The fully finished basement has space for your extended family with a full kitchen with a heated floor, 5th bedroom, full bathroom and a walkout to the back yard. Outdoors, a private patio provides the perfect setting for entertaining and enjoying the peaceful surroundings. Bonus details include an extra wide driveway to allow 3 parking spaces, 200 amp service, and more. Every inch of this home showcases attention to detail and an uncompromising standard of quality. Discover a home where sophistication meets comfort. Arrange your private tour today! |
| Price | $1,249,900 |
| Taxes: | $5691.00 |
| Occupancy by: | Owner |
| Address: | 65 Metcalfe Driv , Bradford West Gwillimbury, L3Z 3C8, Simcoe |
| Directions/Cross Streets: | Adam St & Metcalfe Dr. |
| Rooms: | 10 |
| Rooms +: | 4 |
| Bedrooms: | 4 |
| Bedrooms +: | 1 |
| Family Room: | T |
| Basement: | Finished wit |
| Level/Floor | Room | Length(ft) | Width(ft) | Descriptions | |
| Room 1 | Ground | Living Ro | 11.68 | 14.5 | |
| Room 2 | Ground | Dining Ro | 12 | 14.5 | |
| Room 3 | Ground | Kitchen | 9.81 | 9.91 | |
| Room 4 | Ground | Breakfast | 10.82 | 12.99 | Sliding Doors, W/O To Balcony |
| Room 5 | Ground | Family Ro | 11.38 | 17.38 | Gas Fireplace |
| Room 6 | Ground | Den | 11.38 | 9.22 | |
| Room 7 | Second | Primary B | 22.8 | 16.07 | 5 Pc Ensuite, Walk-In Closet(s) |
| Room 8 | Second | Bedroom 2 | 10.3 | 11.38 | |
| Room 9 | Second | Bedroom 3 | 9.91 | 11.58 | |
| Room 10 | Second | Bedroom 4 | 9.97 | 20.63 | Combined w/Sitting |
| Room 11 | Basement | Game Room | 21.91 | 10.73 | |
| Room 12 | Basement | Bedroom | 9.25 | 10.73 | Large Window |
| Room 13 | Basement | Kitchen | 8.72 | 14.66 | Walk-Out, Sliding Doors |
| Room 14 | Basement | Laundry | 7.48 | 12.14 |
| Washroom Type | No. of Pieces | Level |
| Washroom Type 1 | 5 | Second |
| Washroom Type 2 | 3 | Second |
| Washroom Type 3 | 2 | Ground |
| Washroom Type 4 | 3 | Basement |
| Washroom Type 5 | 0 | |
| Washroom Type 6 | 5 | Second |
| Washroom Type 7 | 3 | Second |
| Washroom Type 8 | 2 | Ground |
| Washroom Type 9 | 3 | Basement |
| Washroom Type 10 | 0 | |
| Washroom Type 11 | 5 | Second |
| Washroom Type 12 | 3 | Second |
| Washroom Type 13 | 2 | Ground |
| Washroom Type 14 | 3 | Basement |
| Washroom Type 15 | 0 |
| Total Area: | 0.00 |
| Approximatly Age: | 16-30 |
| Property Type: | Detached |
| Style: | 2-Storey |
| Exterior: | Brick |
| Garage Type: | Attached |
| (Parking/)Drive: | Private |
| Drive Parking Spaces: | 3 |
| Park #1 | |
| Parking Type: | Private |
| Park #2 | |
| Parking Type: | Private |
| Pool: | None |
| Approximatly Age: | 16-30 |
| Approximatly Square Footage: | 2500-3000 |
| CAC Included: | N |
| Water Included: | N |
| Cabel TV Included: | N |
| Common Elements Included: | N |
| Heat Included: | N |
| Parking Included: | N |
| Condo Tax Included: | N |
| Building Insurance Included: | N |
| Fireplace/Stove: | Y |
| Heat Type: | Forced Air |
| Central Air Conditioning: | Central Air |
| Central Vac: | N |
| Laundry Level: | Syste |
| Ensuite Laundry: | F |
| Sewers: | Sewer |
$
%
Years
This calculator is for demonstration purposes only. Always consult a professional
financial advisor before making personal financial decisions.
| Although the information displayed is believed to be accurate, no warranties or representations are made of any kind. |
| CENTURY 21 B.J. ROTH REALTY LTD. |
|
|

Baljinder Hundal
Sales Representative
Dir:
226-600-0010
Bus:
519-570-4663
Fax:
519-570-9151
| Virtual Tour | Book Showing | Email a Friend |
Jump To:
At a Glance:
| Type: | Freehold - Detached |
| Area: | Simcoe |
| Municipality: | Bradford West Gwillimbury |
| Neighbourhood: | Bradford |
| Style: | 2-Storey |
| Approximate Age: | 16-30 |
| Tax: | $5,691 |
| Beds: | 4+1 |
| Baths: | 4 |
| Fireplace: | Y |
| Pool: | None |
Locatin Map:
Payment Calculator:
