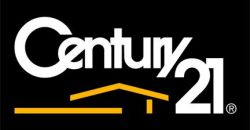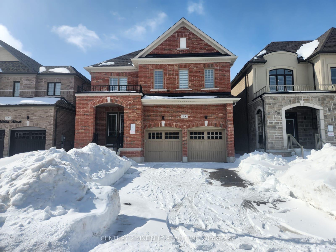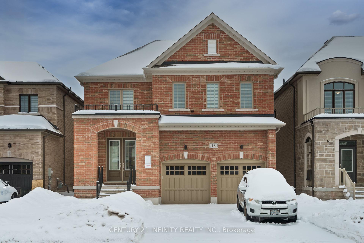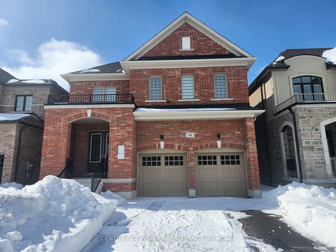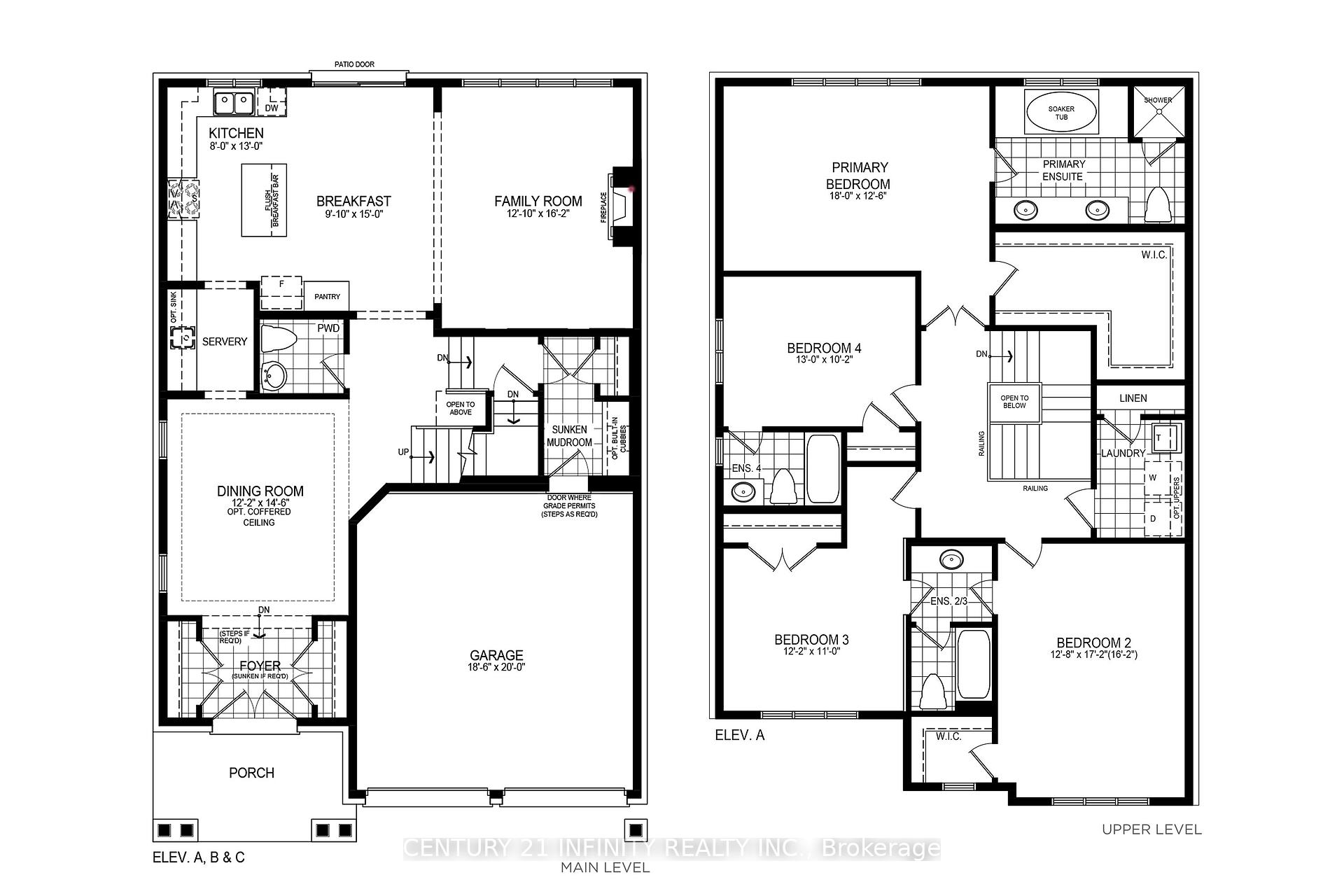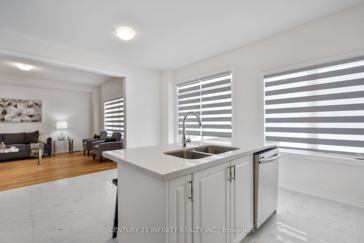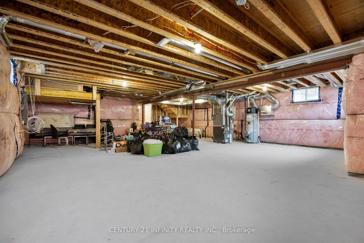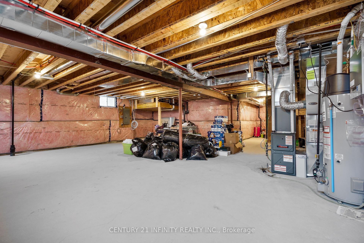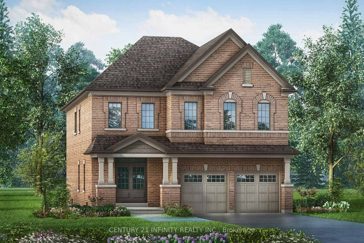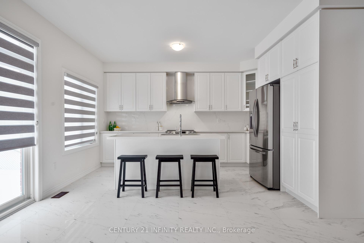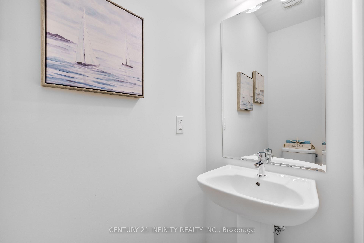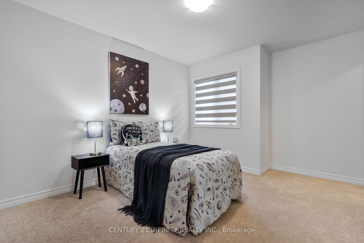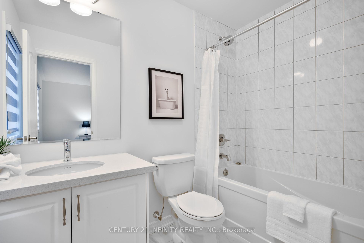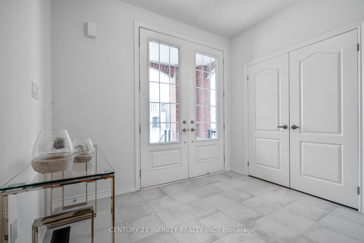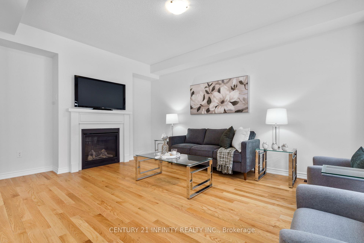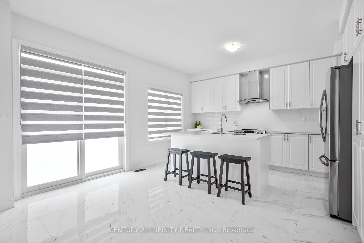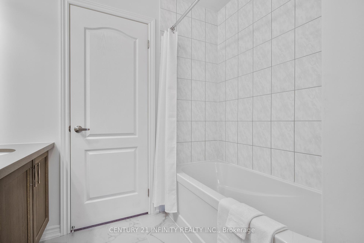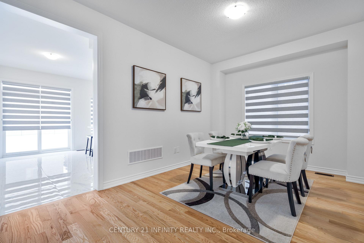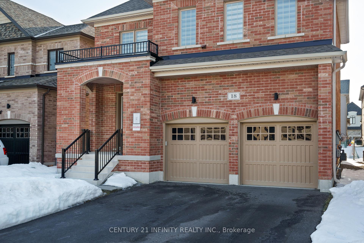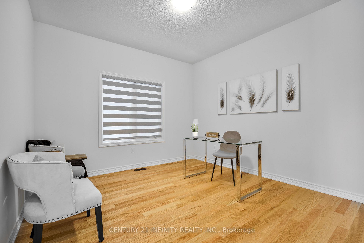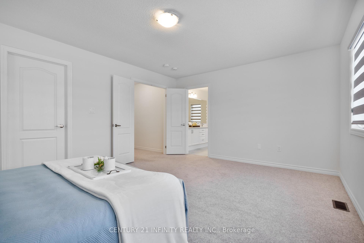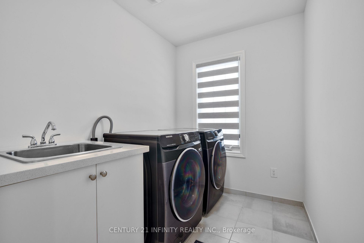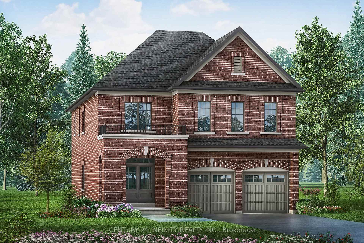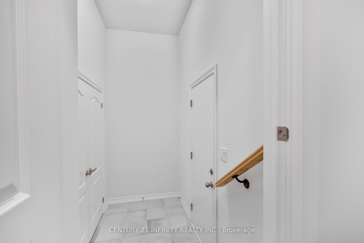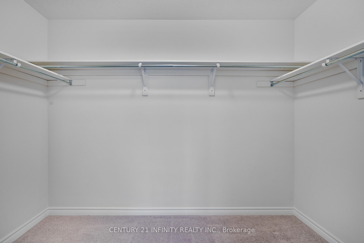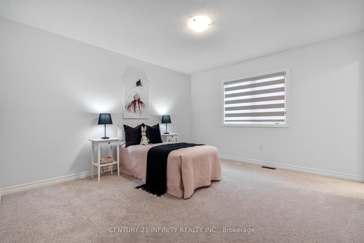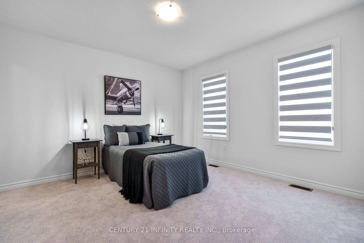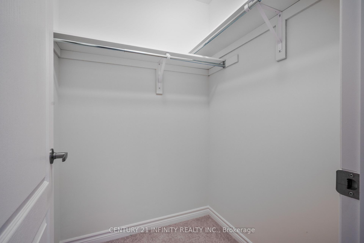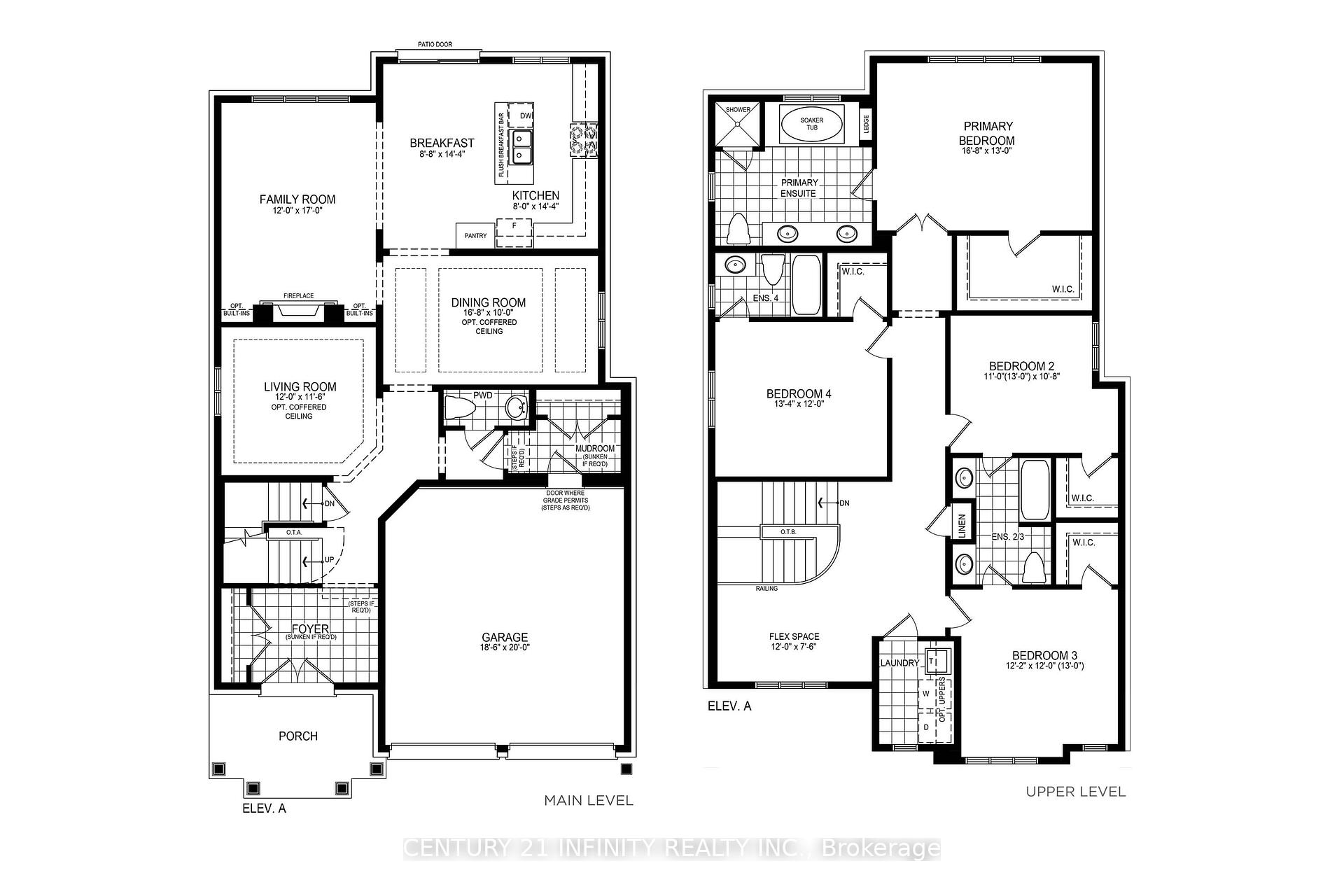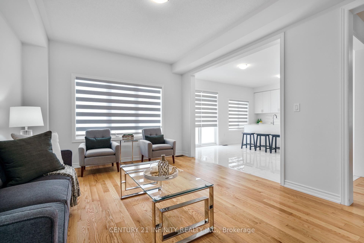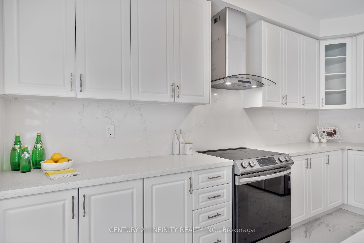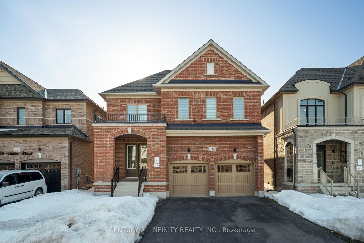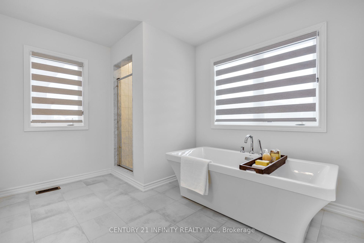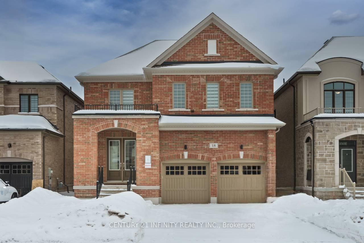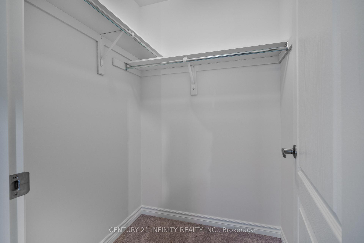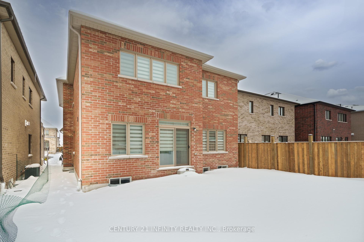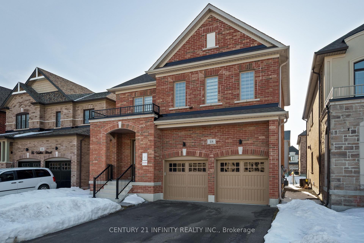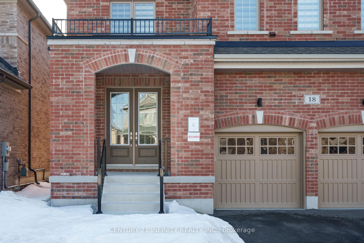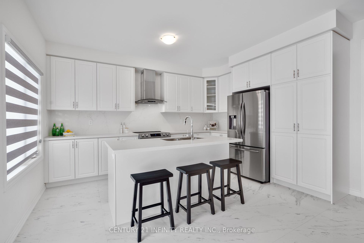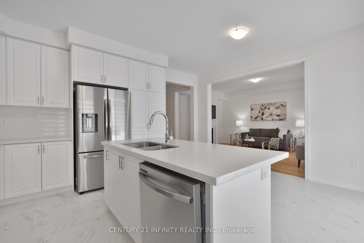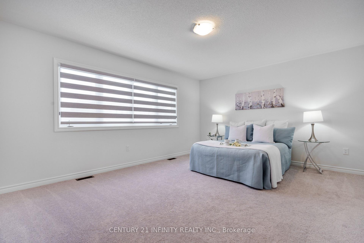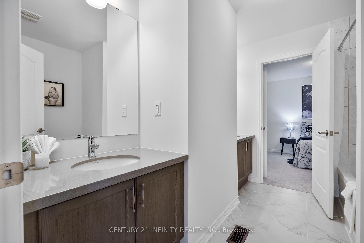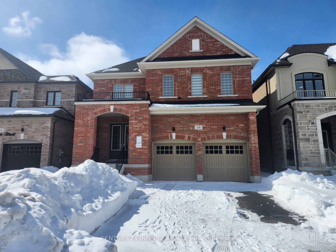$1,298,888
Available - For Sale
Listing ID: N11998673
18 Valleo St , Georgina, L4P 0J9, Ontario
| Welcome to Georgina Heights by Treasure Hill! Discover the exquisite Lynwood 8 floor plan - a spacious four-bedroom, four-bathroom layout with approximately 3000 square feet above grade. Upgraded to all brick (Elevation B) on a premium lot, free from sidewalks for added convenience. Step through the grand double doors into a welcoming foyer, complete with generous double closets for all your storage needs. Alternatively, access the home via the two-car garage, leading into a practical mudroom also equipped with double closets. The bright and airy main level offers a versatile, open-concept layout, allowing you to customize the space as having a family room and living room, or transform one into a convenient main-level home office. The eat-in kitchen is a culinary haven, bathed in natural light and offering abundant counter space and storage solutions. Upstairs, the expansive primary bedroom boasts a walk-in closet and a luxurious ensuite bathroom featuring double sinks, a sleek standup shower with glass door, and a relaxing free-standing soaker tub. Bedrooms two and three also include walk-in closets and share a stylish 5-piece Jack-and-Jill ensuite. Bedroom four also includes a walk-in closet and a dedicated 4-piece ensuite. Upstairs, you'll also discover a conveniently located laundry room as well as an open flex area - perfect for a sitting room, TV room, study, or even a playful children's area! Enjoy the proximity to a wealth of amenities, including schools, parks, stores, banks, golf courses, beaches, Lake Simcoe, the new community center, and easy access to Highway 404 for commuting. |
| Price | $1,298,888 |
| Taxes: | $6949.00 |
| Address: | 18 Valleo St , Georgina, L4P 0J9, Ontario |
| Lot Size: | 39.37 x 98.43 (Feet) |
| Directions/Cross Streets: | Church Street & Woodbine Ave |
| Rooms: | 11 |
| Rooms +: | 1 |
| Bedrooms: | 4 |
| Bedrooms +: | |
| Kitchens: | 1 |
| Family Room: | Y |
| Basement: | Full |
| Level/Floor | Room | Length(ft) | Width(ft) | Descriptions | |
| Room 1 | Main | Foyer | Tile Floor, Double Closet | ||
| Room 2 | Main | Kitchen | 8 | 14.33 | Tile Floor, Stainless Steel Appl, Quartz Counter |
| Room 3 | Main | Breakfast | 8.66 | 14.33 | Tile Floor, W/O To Yard |
| Room 4 | Main | Dining | 16.66 | 10 | Hardwood Floor |
| Room 5 | Main | Family | 12 | 16.99 | Hardwood Floor, Fireplace |
| Room 6 | Main | Living | 12 | 11.51 | Hardwood Floor |
| Room 7 | Main | Mudroom | Tile Floor, Double Closet, Access To Garage | ||
| Room 8 | 2nd | Prim Bdrm | 16.66 | 12.99 | Broadloom, 5 Pc Ensuite, W/I Closet |
| Room 9 | 2nd | 2nd Br | 10.99 | 10.66 | Broadloom, 5 Pc Bath, W/I Closet |
| Room 10 | 2nd | 3rd Br | 12.17 | 12.99 | Broadloom, 5 Pc Bath, W/I Closet |
| Room 11 | 2nd | 4th Br | 13.32 | 12 | Broadloom, 4 Pc Ensuite, W/I Closet |
| Room 12 | 2nd | Laundry | Tile Floor, Laundry Sink |
| Washroom Type | No. of Pieces | Level |
| Washroom Type 1 | 2 | Main |
| Washroom Type 2 | 5 | 2nd |
| Washroom Type 3 | 4 | 2nd |
| Property Type: | Detached |
| Style: | 2-Storey |
| Exterior: | Brick |
| Garage Type: | Attached |
| (Parking/)Drive: | Pvt Double |
| Drive Parking Spaces: | 4 |
| Pool: | None |
| Approximatly Square Footage: | 2500-3000 |
| Fireplace/Stove: | Y |
| Heat Source: | Gas |
| Heat Type: | Forced Air |
| Central Air Conditioning: | Central Air |
| Central Vac: | N |
| Sewers: | Sewers |
| Water: | Municipal |
$
%
Years
This calculator is for demonstration purposes only. Always consult a professional
financial advisor before making personal financial decisions.
| Although the information displayed is believed to be accurate, no warranties or representations are made of any kind. |
| CENTURY 21 INFINITY REALTY INC. |
|
|

Baljinder Hundal
Sales Representative
Dir:
226-600-0010
Bus:
519-570-4663
Fax:
519-570-9151
| Virtual Tour | Book Showing | Email a Friend |
Jump To:
At a Glance:
| Type: | Freehold - Detached |
| Area: | York |
| Municipality: | Georgina |
| Neighbourhood: | Keswick North |
| Style: | 2-Storey |
| Lot Size: | 39.37 x 98.43(Feet) |
| Tax: | $6,949 |
| Beds: | 4 |
| Baths: | 4 |
| Fireplace: | Y |
| Pool: | None |
Locatin Map:
Payment Calculator:
