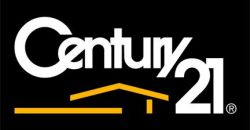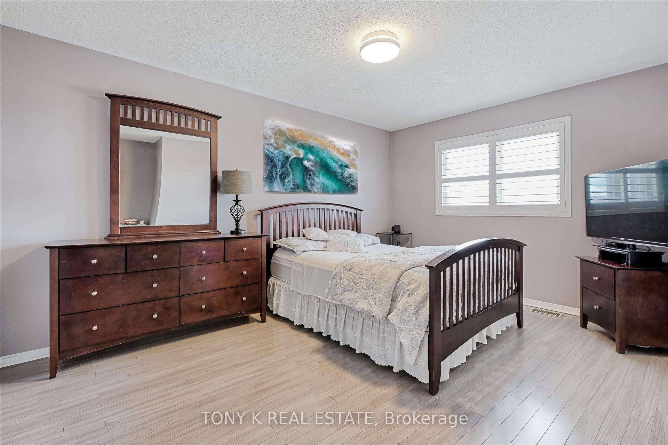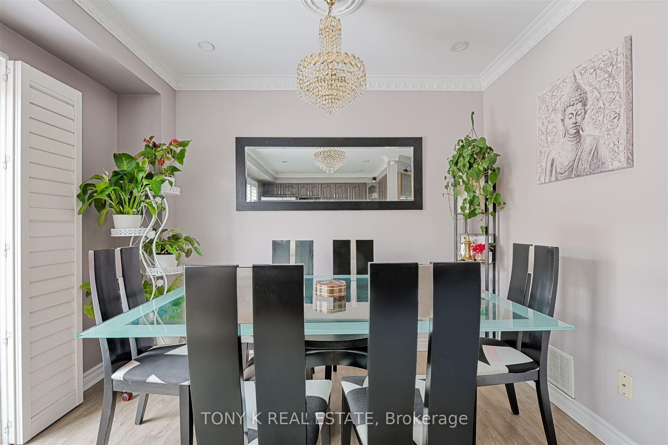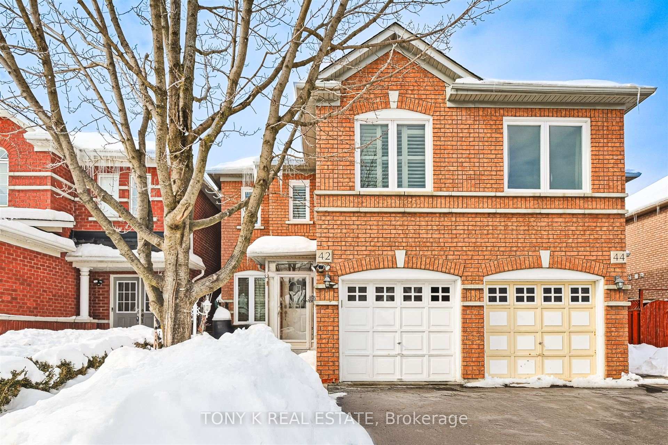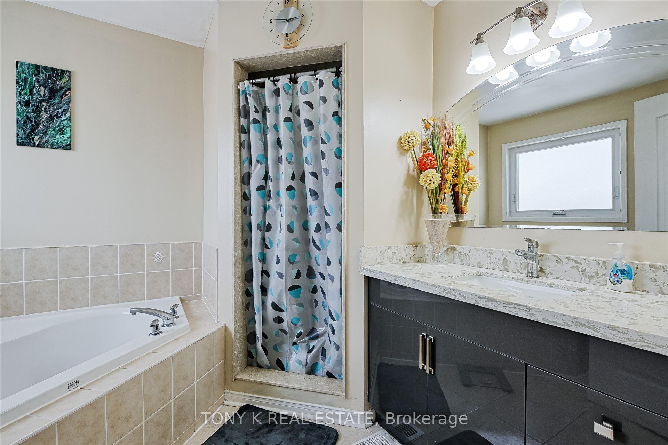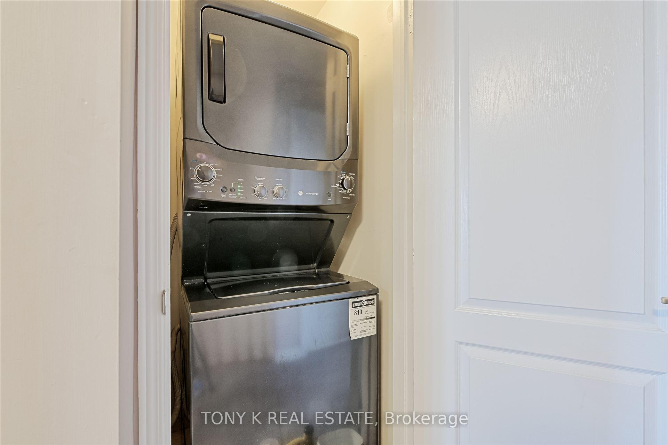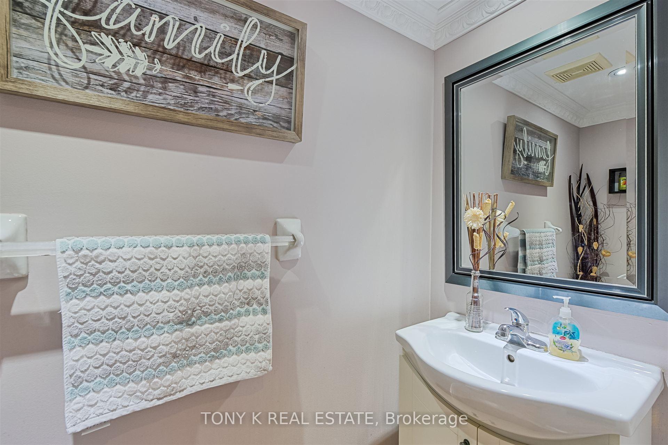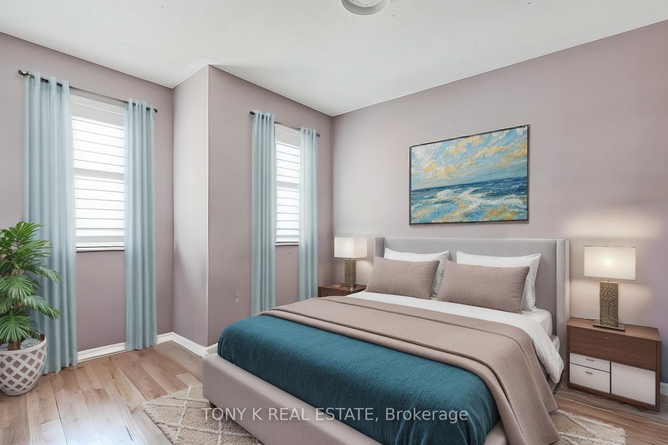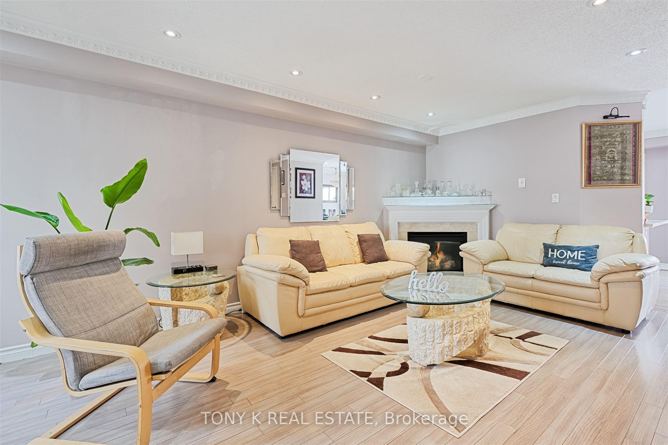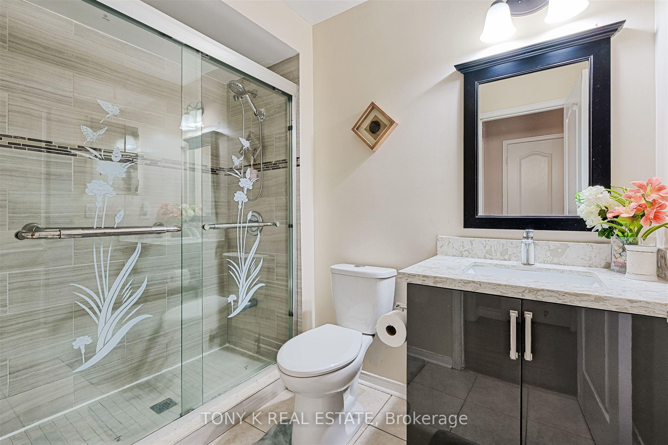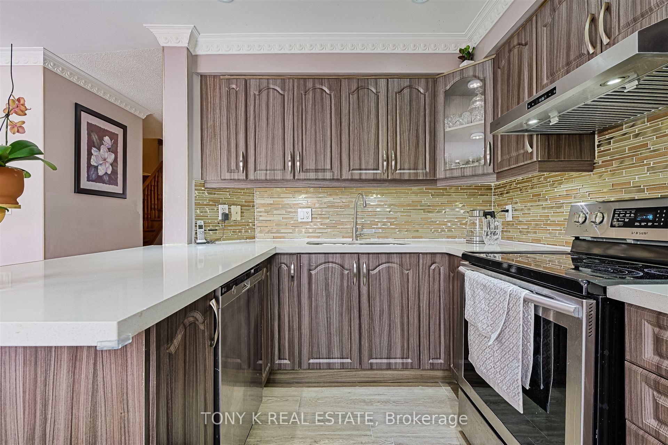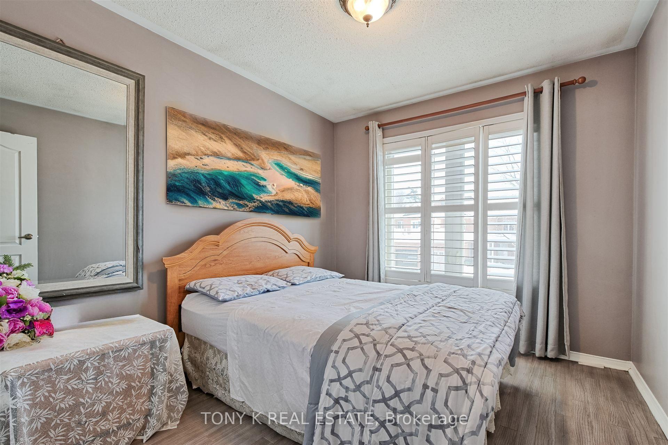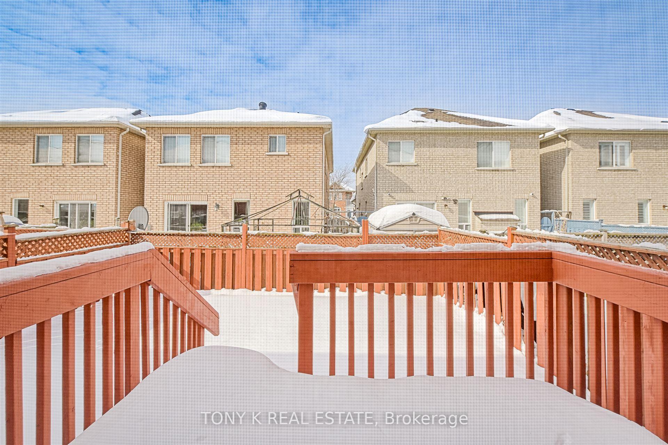$899,900
Available - For Sale
Listing ID: E12020300
42 Flatfield Terr , Toronto, M1B 6B4, Toronto
| Spacious & inviting, this beautifully maintained 3+1 bedroom home in the heart of Malvern features hardwood floors throughout and a bright, open-concept main floor, perfect for family living and entertaining. The dining area opens to a charming deck, ideal for summer BBQs and outdoor relaxation. Upstairs, three generously sized bedrooms offer comfort, space, and natural light. Conveniently located behind Malvern Town Centre, shopping, dining, libraries, and grocery stores are just steps away, while top-rated schools like Lester B. Pearson CI and St. Mother Teresa Catholic Academy are within walking distance. Commuting is effortless with Highway 401 just 6 minutes away, a bus stop within a 3-minute walk, and the upcoming Scarborough Subway Extension set to enhance connectivity. This home is the perfect blend of space, convenience, and location! |
| Price | $899,900 |
| Taxes: | $3426.24 |
| Occupancy: | Owner |
| Address: | 42 Flatfield Terr , Toronto, M1B 6B4, Toronto |
| Lot Size: | 22.07 x 78.83 (Feet) |
| Directions/Cross Streets: | Neilson Rd & McLevin Ave |
| Rooms: | 9 |
| Bedrooms: | 3 |
| Bedrooms +: | 1 |
| Kitchens: | 1 |
| Family Room: | F |
| Basement: | Full |
| Level/Floor | Room | Length(ft) | Width(ft) | Descriptions | |
| Room 1 | Ground | Living | 63.96 | 39.36 | |
| Room 2 | Ground | Living Ro | 63.96 | 39.36 | |
| Room 3 | Ground | Dining Ro | 63.96 | 39.36 | |
| Room 4 | Ground | Breakfast | 36.08 | 36.08 | |
| Room 5 | Ground | Kitchen | 36.08 | 26.24 | |
| Room 6 | Second | Primary B | 49.2 | 35.42 | |
| Room 7 | Second | Bedroom 2 | 34.11 | 30.18 | |
| Room 8 | Second | Bedroom 3 | 41.98 | 31.49 | |
| Room 9 | Second | Den | 31.49 | 19.68 |
| Washroom Type | No. of Pieces | Level |
| Washroom Type 1 | 2 | Main |
| Washroom Type 2 | 4 | 2nd |
| Washroom Type 3 | 3 | 2nd |
| Washroom Type 4 | 2 | Main |
| Washroom Type 5 | 4 | Second |
| Washroom Type 6 | 3 | Second |
| Washroom Type 7 | 0 | |
| Washroom Type 8 | 0 | |
| Washroom Type 9 | 2 | Main |
| Washroom Type 10 | 4 | Second |
| Washroom Type 11 | 3 | Second |
| Washroom Type 12 | 0 | |
| Washroom Type 13 | 0 | |
| Washroom Type 14 | 2 | Main |
| Washroom Type 15 | 4 | Second |
| Washroom Type 16 | 3 | Second |
| Washroom Type 17 | 0 | |
| Washroom Type 18 | 0 |
| Total Area: | 0.00 |
| Property Type: | Semi-Detached |
| Style: | 2-Storey |
| Exterior: | Brick |
| Garage Type: | Built-In |
| (Parking/)Drive: | Private |
| Drive Parking Spaces: | 1 |
| Park #1 | |
| Parking Type: | Private |
| Park #2 | |
| Parking Type: | Private |
| Pool: | None |
| Approximatly Square Footage: | 1100-1500 |
| Property Features: | Park, Public Transit |
| CAC Included: | N |
| Water Included: | N |
| Cabel TV Included: | N |
| Common Elements Included: | N |
| Heat Included: | N |
| Parking Included: | N |
| Condo Tax Included: | N |
| Building Insurance Included: | N |
| Fireplace/Stove: | Y |
| Heat Source: | Gas |
| Heat Type: | Forced Air |
| Central Air Conditioning: | Central Air |
| Central Vac: | N |
| Laundry Level: | Syste |
| Ensuite Laundry: | F |
| Sewers: | Sewer |
| Utilities-Cable: | Y |
| Utilities-Hydro: | Y |
$
%
Years
This calculator is for demonstration purposes only. Always consult a professional
financial advisor before making personal financial decisions.
| Although the information displayed is believed to be accurate, no warranties or representations are made of any kind. |
| TONY K REAL ESTATE |
|
|

Baljinder Hundal
Sales Representative
Dir:
226-600-0010
Bus:
519-570-4663
Fax:
519-570-9151
| Book Showing | Email a Friend |
Jump To:
At a Glance:
| Type: | Freehold - Semi-Detached |
| Area: | Toronto |
| Municipality: | Toronto E11 |
| Neighbourhood: | Malvern |
| Style: | 2-Storey |
| Lot Size: | 22.07 x 78.83(Feet) |
| Tax: | $3,426.24 |
| Beds: | 3+1 |
| Baths: | 3 |
| Fireplace: | Y |
| Pool: | None |
Locatin Map:
Payment Calculator:
