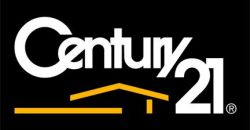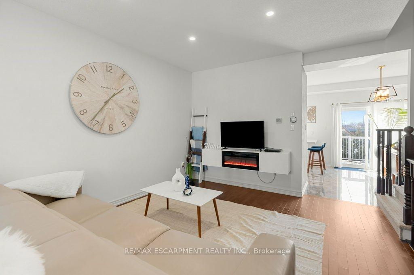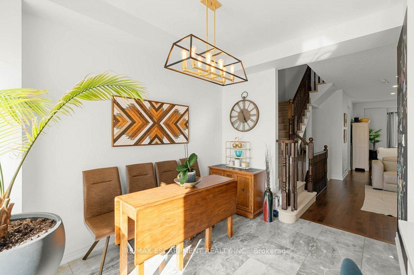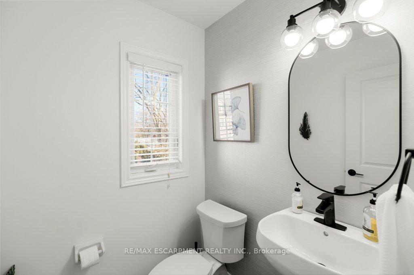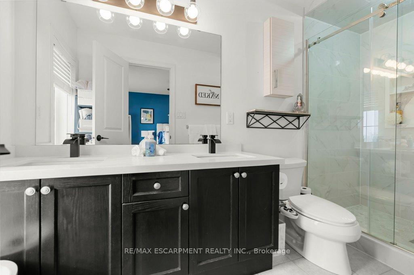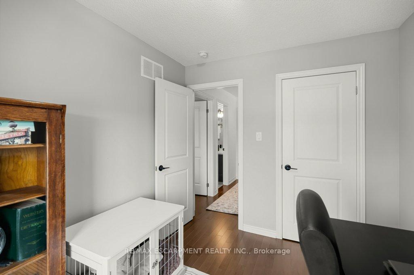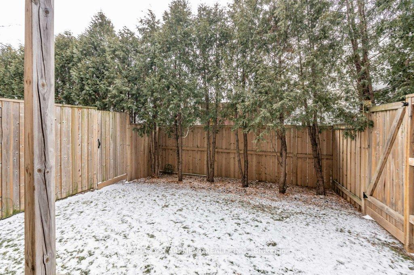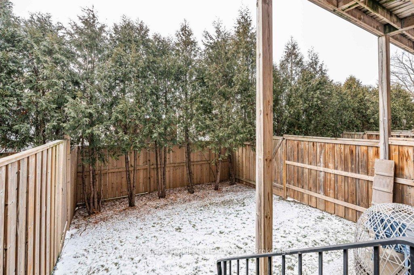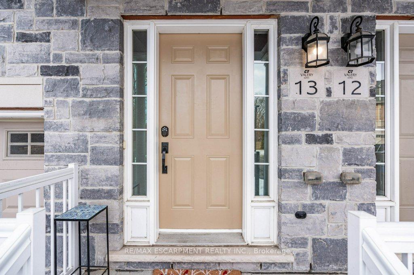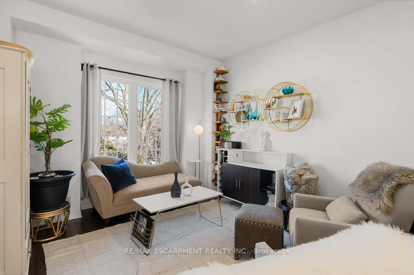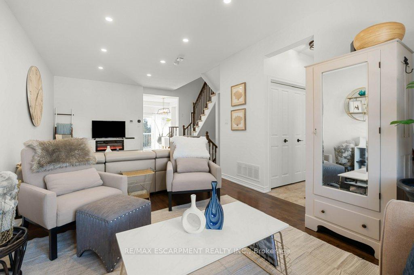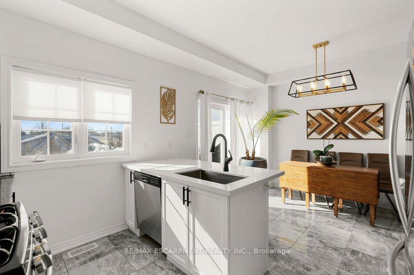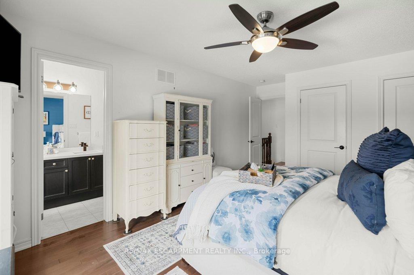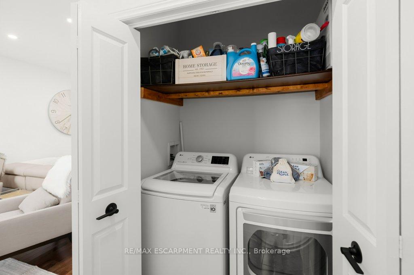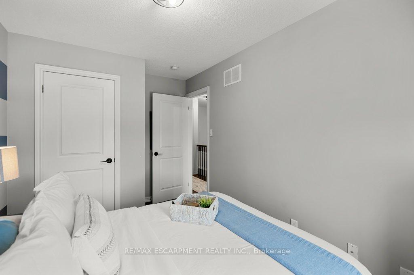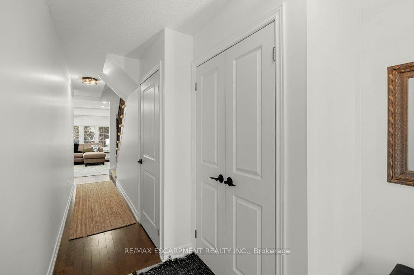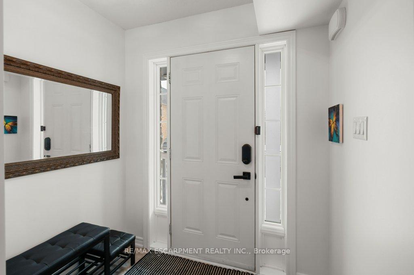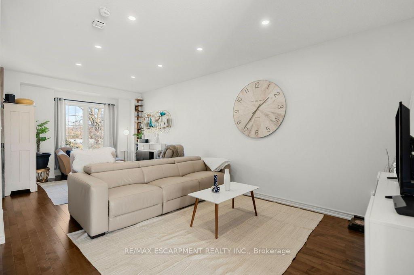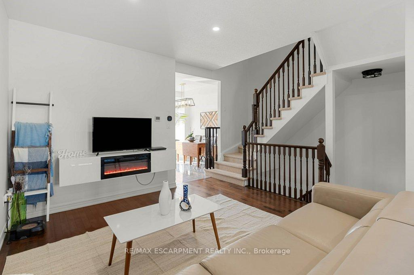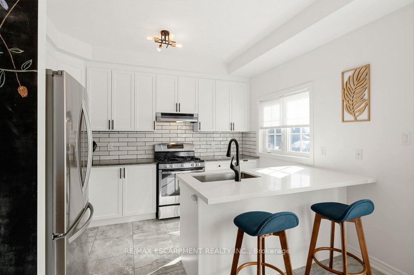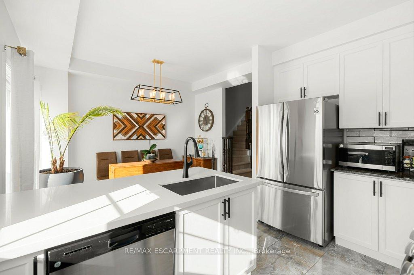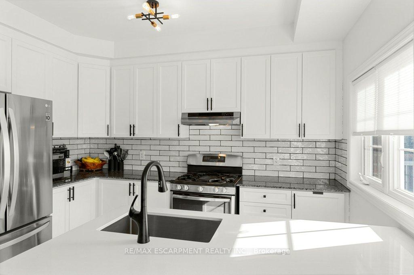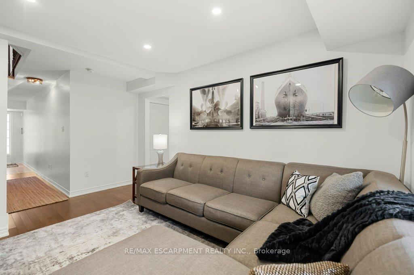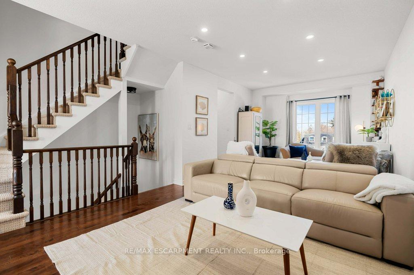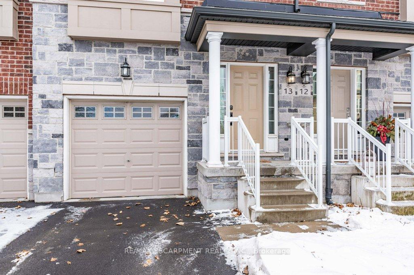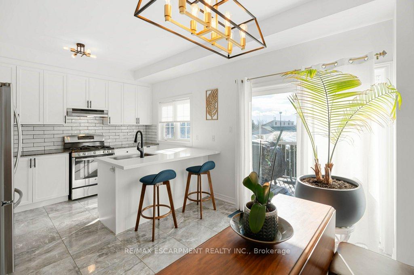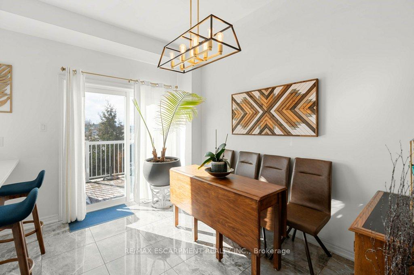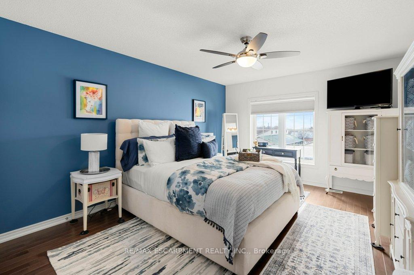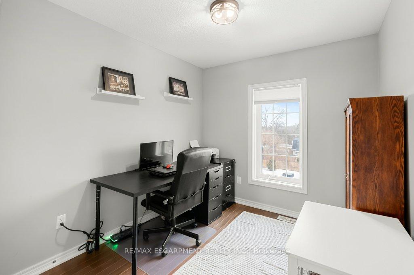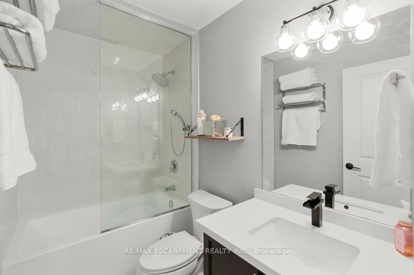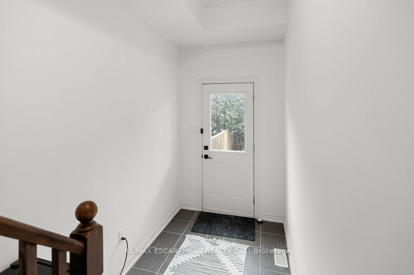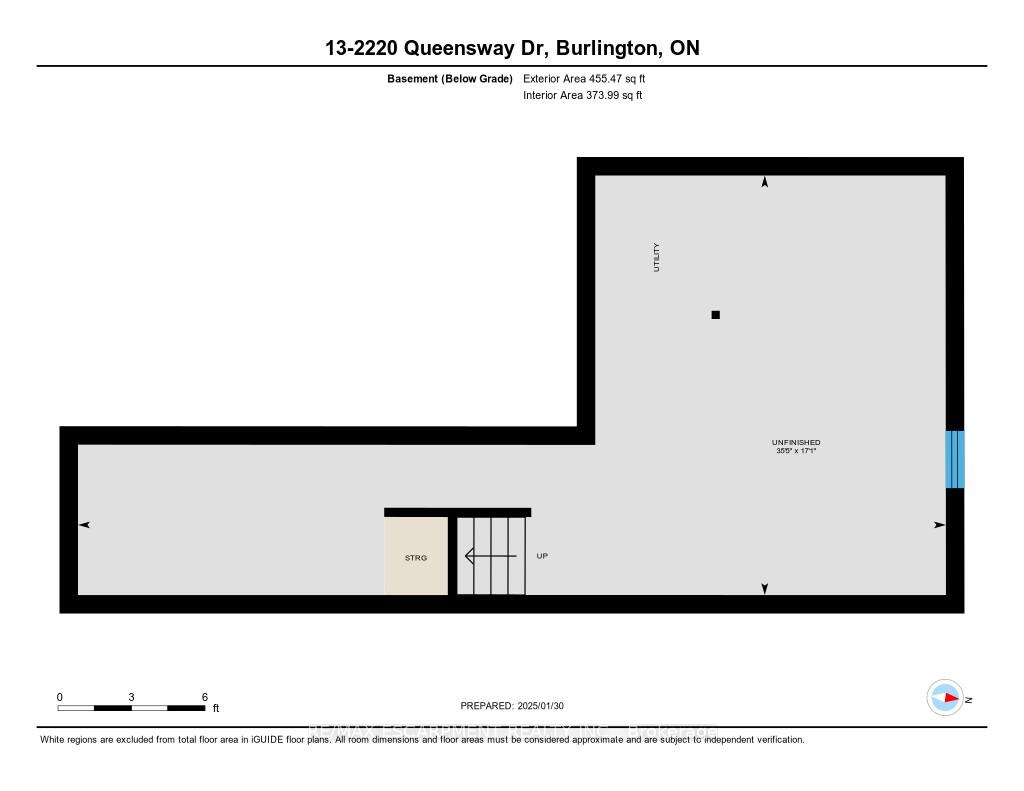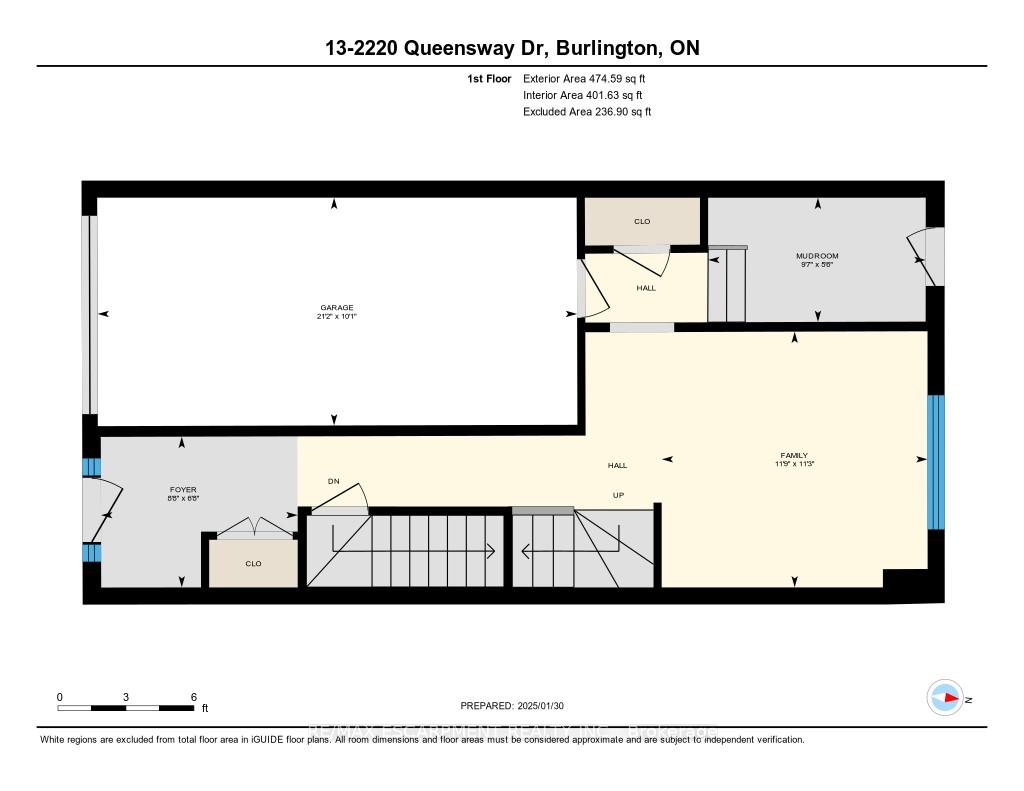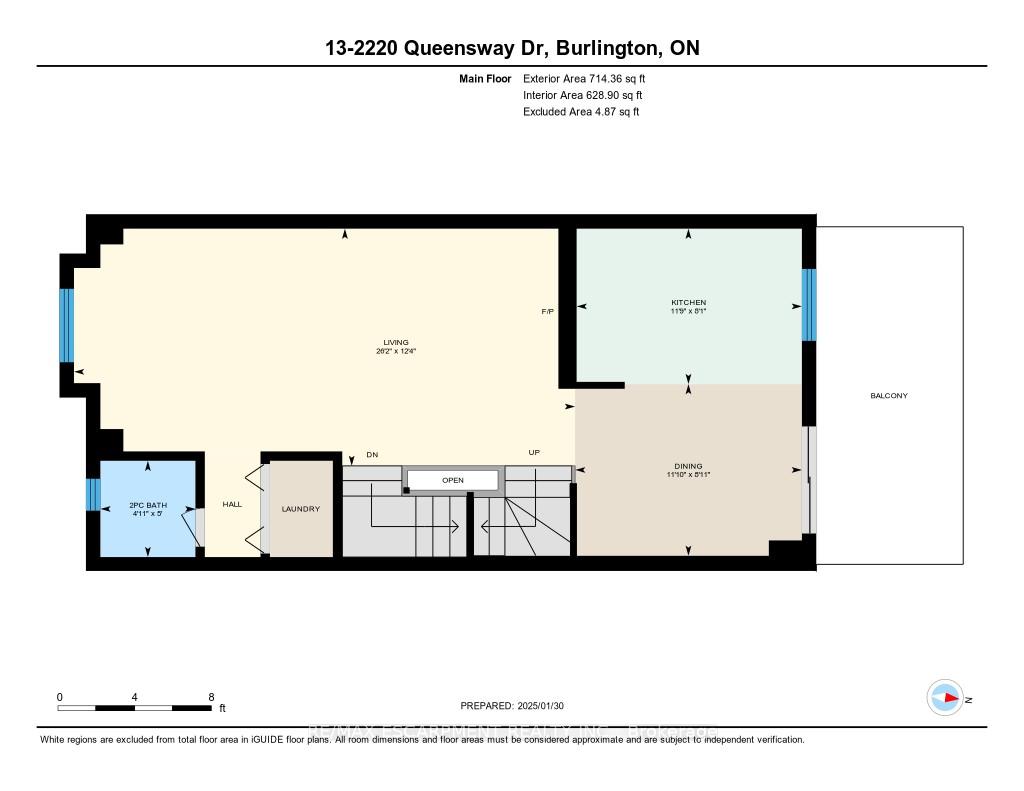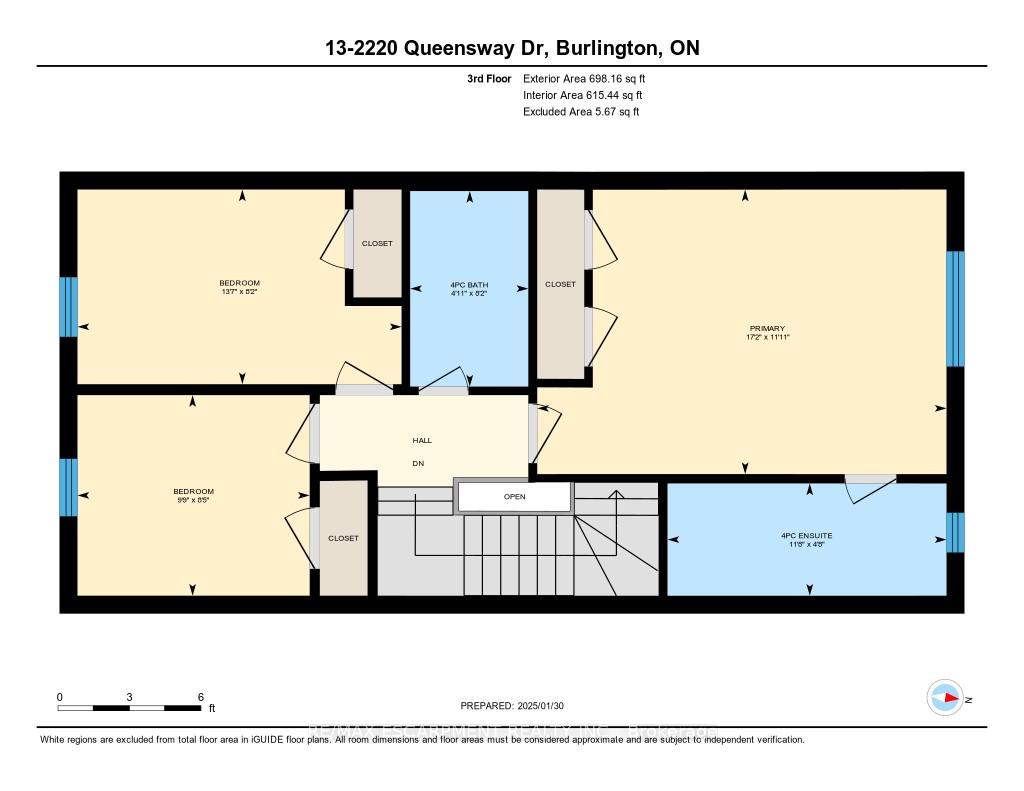$899,000
Available - For Sale
Listing ID: W12013828
2220 Queensway Dr , Unit 13, Burlington, L7R 3T1, Ontario
| Near 'NEW' townhome with over 50K expenditure on recent updates. We're just a 5-minute walk to the Burlington GO and well-positioned inside the complex with green space views on the front. One of the BEST prices per ft. in Burlington, at nearly 1900 sq.ft above grade + 455 sq.ft unfinished basement with potential to finish. This is an ideal home for the busy family or commuting couples. Updates include: Main Bath and EV Charger (2022), Ensuite Bath (2023), Kitchen and Powder Room refresh, Hardwood throughout (2024) and Fridge/Dryer (22'/23'). Special mention to the low condo fee of $354/mth. Take advantage of this opportunity today! |
| Price | $899,000 |
| Taxes: | $3718.52 |
| Maintenance Fee: | 354.00 |
| Address: | 2220 Queensway Dr , Unit 13, Burlington, L7R 3T1, Ontario |
| Province/State: | Ontario |
| Condo Corporation No | HSCP |
| Level | 1 |
| Unit No | 13 |
| Directions/Cross Streets: | Plains Rd E and Brenda Crescent |
| Rooms: | 5 |
| Rooms +: | 1 |
| Bedrooms: | 3 |
| Bedrooms +: | |
| Kitchens: | 1 |
| Family Room: | Y |
| Basement: | Unfinished |
| Washroom Type | No. of Pieces | Level |
| Washroom Type 1 | 2 | |
| Washroom Type 2 | 4 |
| Approximatly Age: | 6-10 |
| Property Type: | Condo Townhouse |
| Style: | 3-Storey |
| Exterior: | Brick, Stone |
| Garage Type: | Built-In |
| Garage(/Parking)Space: | 1.00 |
| Drive Parking Spaces: | 1 |
| Park #1 | |
| Parking Type: | Owned |
| Exposure: | E |
| Balcony: | Open |
| Locker: | None |
| Pet Permited: | Restrict |
| Approximatly Age: | 6-10 |
| Approximatly Square Footage: | 1800-1999 |
| Maintenance: | 354.00 |
| Common Elements Included: | Y |
| Parking Included: | Y |
| Fireplace/Stove: | N |
| Heat Source: | Gas |
| Heat Type: | Forced Air |
| Central Air Conditioning: | Central Air |
| Central Vac: | N |
| Ensuite Laundry: | Y |
$
%
Years
This calculator is for demonstration purposes only. Always consult a professional
financial advisor before making personal financial decisions.
| Although the information displayed is believed to be accurate, no warranties or representations are made of any kind. |
| RE/MAX ESCARPMENT REALTY INC. |
|
|

Baljinder Hundal
Sales Representative
Dir:
226-600-0010
Bus:
519-570-4663
Fax:
519-570-9151
| Virtual Tour | Book Showing | Email a Friend |
Jump To:
At a Glance:
| Type: | Condo - Condo Townhouse |
| Area: | Halton |
| Municipality: | Burlington |
| Neighbourhood: | Freeman |
| Style: | 3-Storey |
| Approximate Age: | 6-10 |
| Tax: | $3,718.52 |
| Maintenance Fee: | $354 |
| Beds: | 3 |
| Baths: | 3 |
| Garage: | 1 |
| Fireplace: | N |
Locatin Map:
Payment Calculator:
