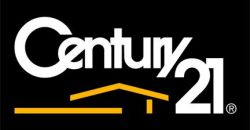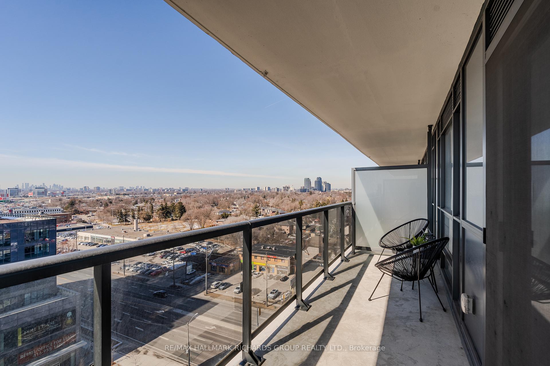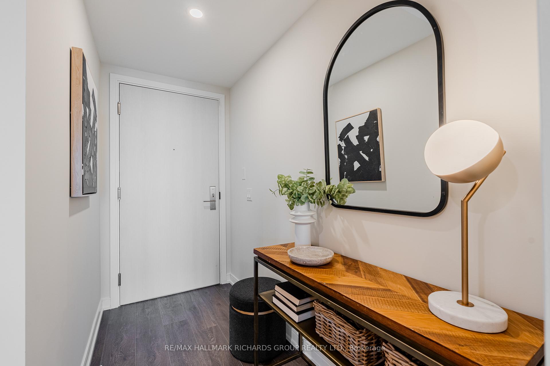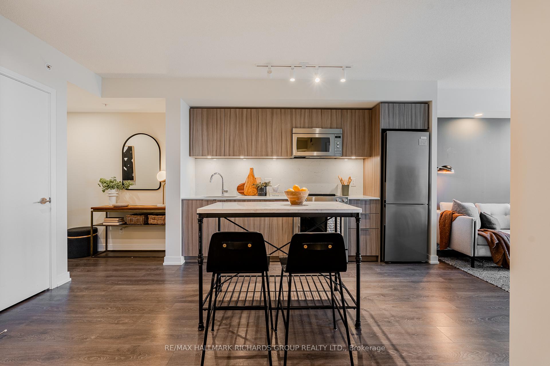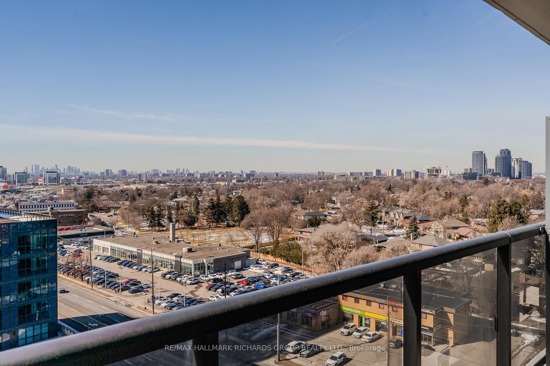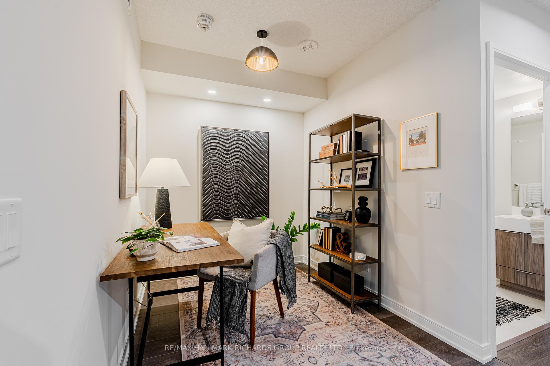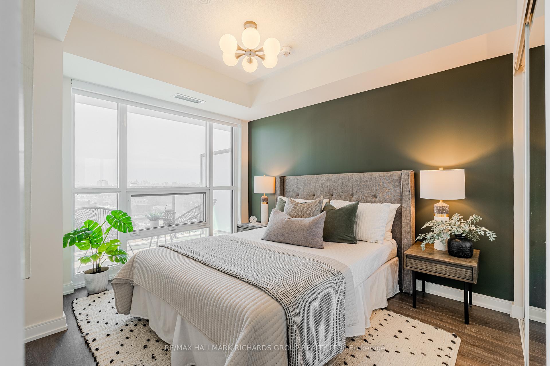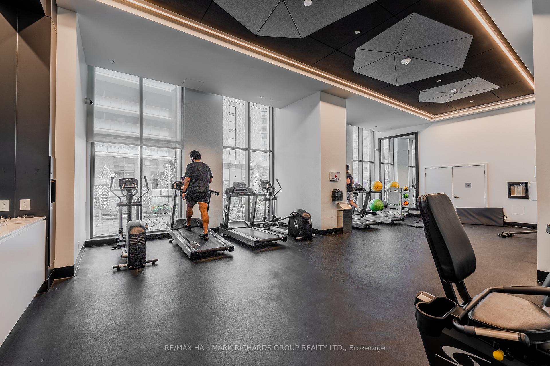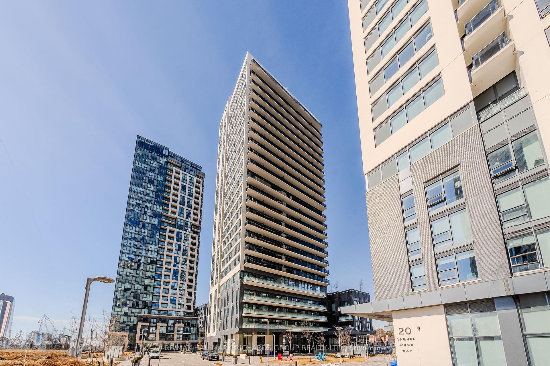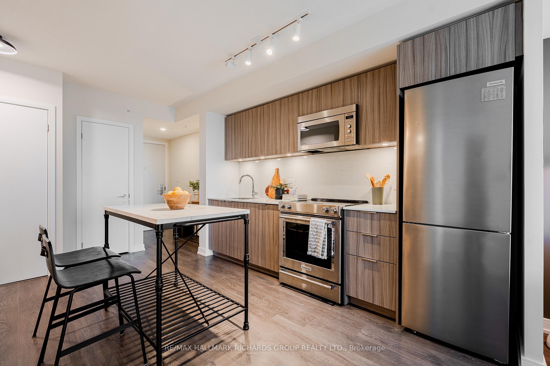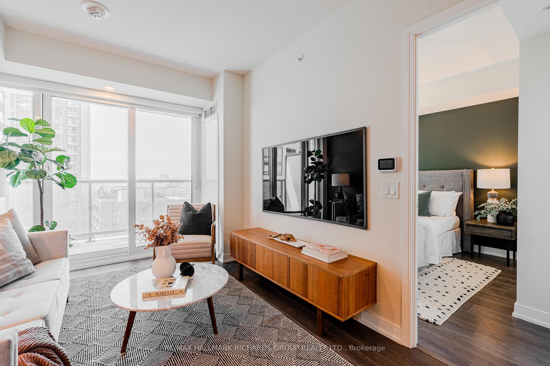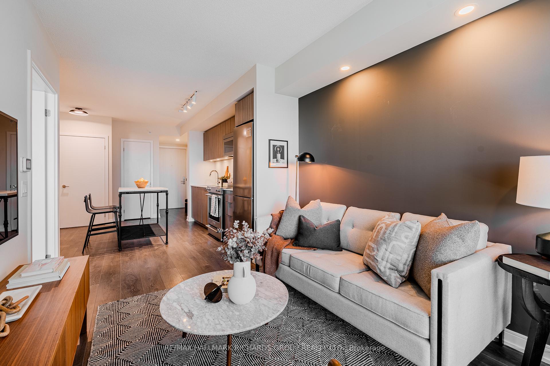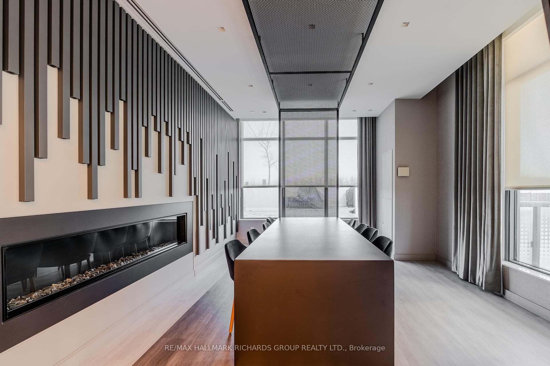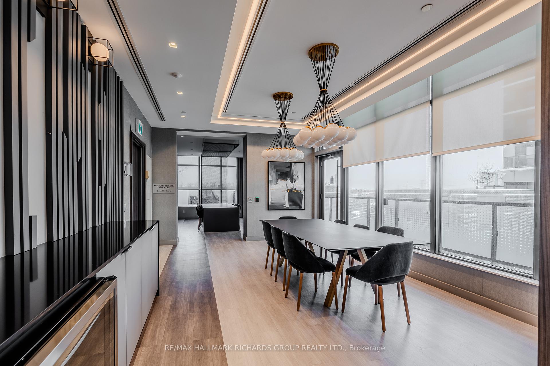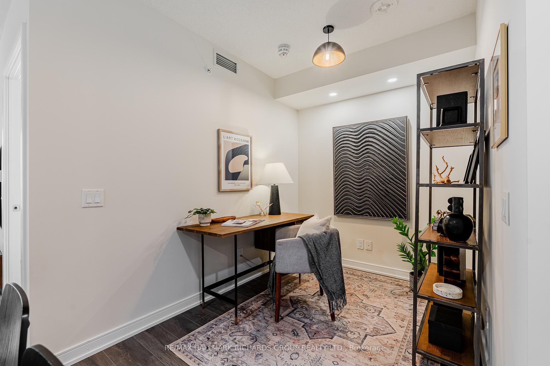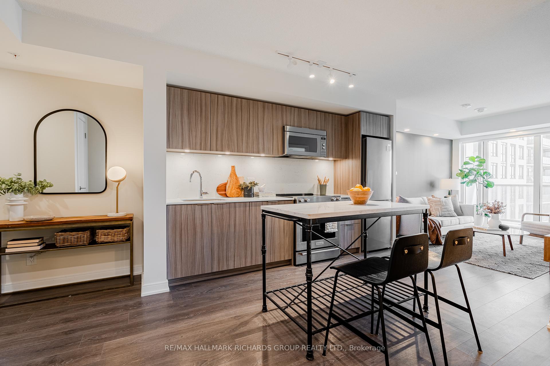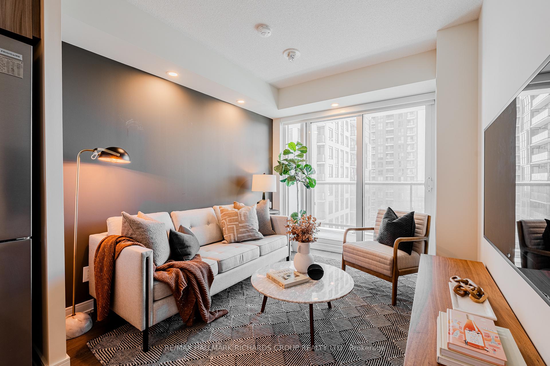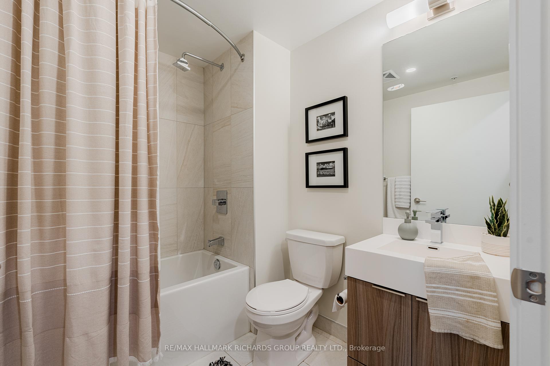$529,000
Available - For Sale
Listing ID: W12013226
30 Samuel Wood Way , Unit 1112, Toronto, M9B 0C9, Ontario
| Welcome to 30 Samuel Wood Way, where style meets convenience in the heart of Etobicoke's Islington-City Centre! This bright and modern 1+1 bedroom condo is the perfect fit for first-time buyers or young professionals craving an urban lifestyle with easy access to transit, dining, and green space.Step inside to find sleek finishes, an open-concept layout, and floor-to-ceiling windows that flood the space with natural light. The versatile den makes for a perfect home office, and the private balcony is your go-to coffee spot. This unit also comes with a parking space and locker - rare city perks!Walk to Kipling Station, grab a bite at Bloor West restaurants, or unwind at Centennial Park. With Sherway Gardens, the 427, and Gardiner nearby, you're seamlessly connected to the city. Modern living, unbeatable location - your next chapter starts here! |
| Price | $529,000 |
| Taxes: | $2009.97 |
| Maintenance Fee: | 531.24 |
| Address: | 30 Samuel Wood Way , Unit 1112, Toronto, M9B 0C9, Ontario |
| Province/State: | Ontario |
| Condo Corporation No | TSCC |
| Level | 11 |
| Unit No | 12 |
| Locker No | 137 |
| Directions/Cross Streets: | Kipling & Dundas |
| Rooms: | 4 |
| Bedrooms: | 1 |
| Bedrooms +: | 1 |
| Kitchens: | 1 |
| Family Room: | N |
| Basement: | None |
| Level/Floor | Room | Length(ft) | Width(ft) | Descriptions | |
| Room 1 | Main | Living | 9.05 | 13.61 | W/O To Balcony, Open Concept |
| Room 2 | Main | Kitchen | 4.03 | 12.14 | Stainless Steel Appl, Open Concept, Eat-In Kitchen |
| Room 3 | Main | Dining | 7.15 | 11.78 | Open Concept |
| Room 4 | Main | Prim Bdrm | 9.45 | 13.28 | Window Flr to Ceil, Double Closet |
| Room 5 | Main | Office | 7.51 | 6.95 | Pot Lights |
| Washroom Type | No. of Pieces | Level |
| Washroom Type 1 | 4 |
| Property Type: | Condo Apt |
| Style: | Apartment |
| Exterior: | Brick, Metal/Side |
| Garage Type: | Underground |
| Garage(/Parking)Space: | 1.00 |
| Drive Parking Spaces: | 0 |
| Park #1 | |
| Parking Type: | Owned |
| Exposure: | W |
| Balcony: | Open |
| Locker: | Owned |
| Pet Permited: | Restrict |
| Approximatly Square Footage: | 600-699 |
| Property Features: | Park, Public Transit, School |
| Maintenance: | 531.24 |
| Common Elements Included: | Y |
| Parking Included: | Y |
| Building Insurance Included: | Y |
| Fireplace/Stove: | N |
| Heat Source: | Gas |
| Heat Type: | Forced Air |
| Central Air Conditioning: | Central Air |
| Central Vac: | N |
| Ensuite Laundry: | Y |
$
%
Years
This calculator is for demonstration purposes only. Always consult a professional
financial advisor before making personal financial decisions.
| Although the information displayed is believed to be accurate, no warranties or representations are made of any kind. |
| RE/MAX HALLMARK RICHARDS GROUP REALTY LTD. |
|
|

Baljinder Hundal
Sales Representative
Dir:
226-600-0010
Bus:
519-570-4663
Fax:
519-570-9151
| Virtual Tour | Book Showing | Email a Friend |
Jump To:
At a Glance:
| Type: | Condo - Condo Apt |
| Area: | Toronto |
| Municipality: | Toronto |
| Neighbourhood: | Islington-City Centre West |
| Style: | Apartment |
| Tax: | $2,009.97 |
| Maintenance Fee: | $531.24 |
| Beds: | 1+1 |
| Baths: | 1 |
| Garage: | 1 |
| Fireplace: | N |
Locatin Map:
Payment Calculator:
