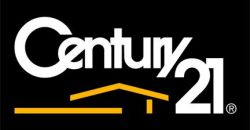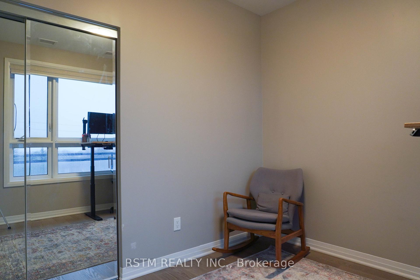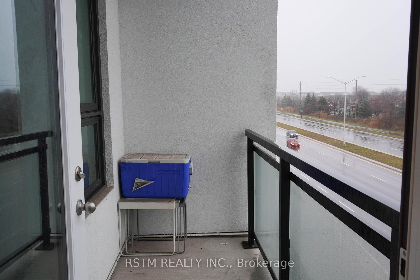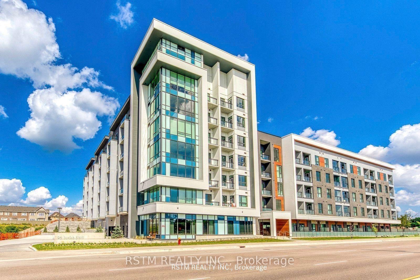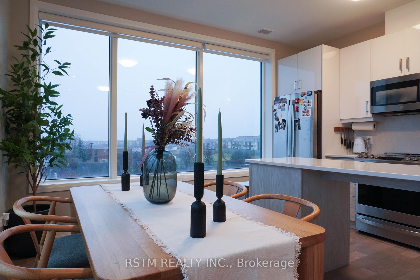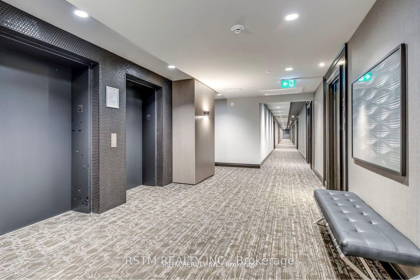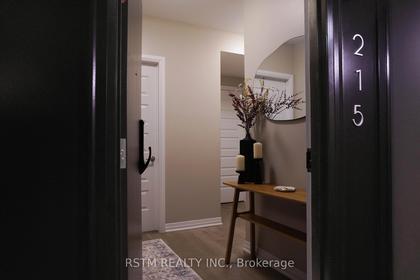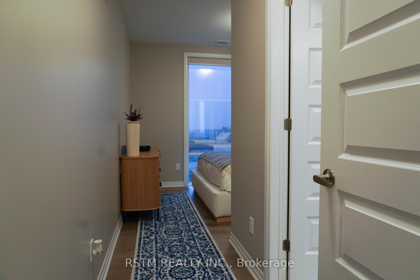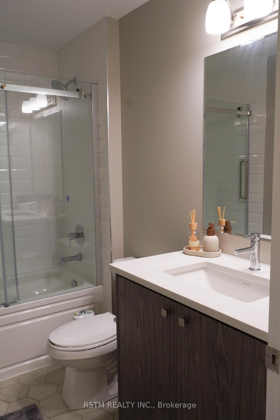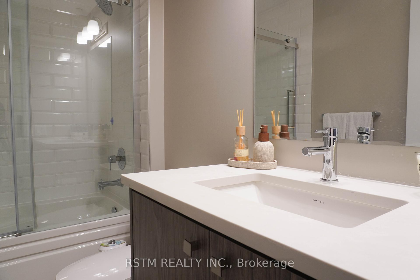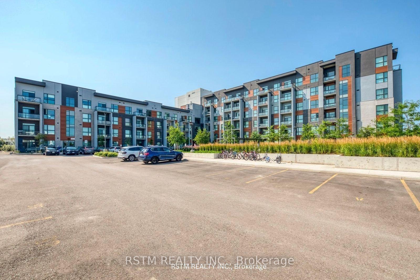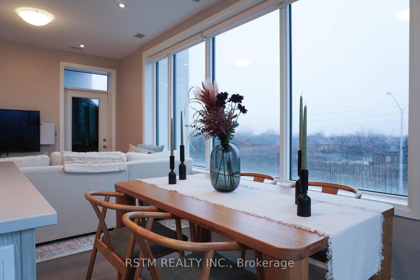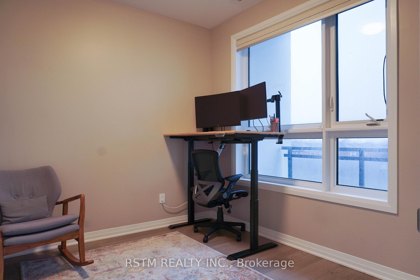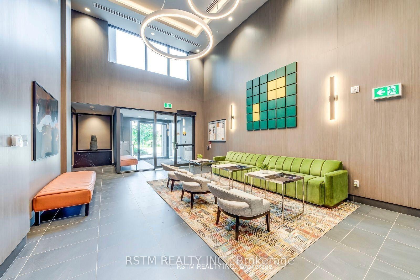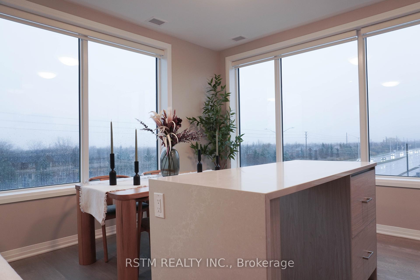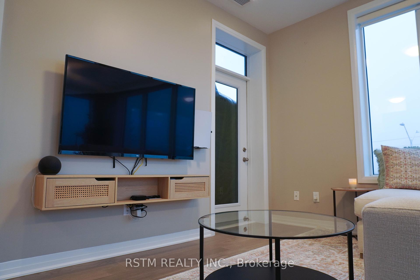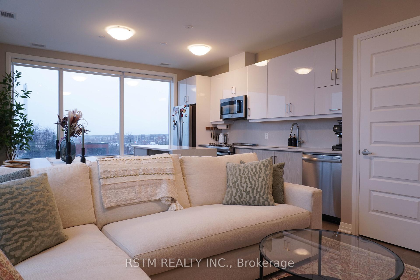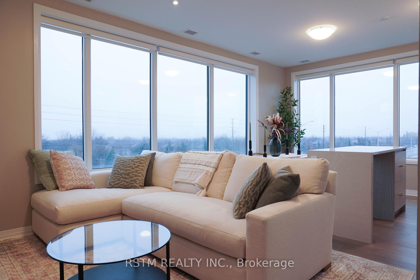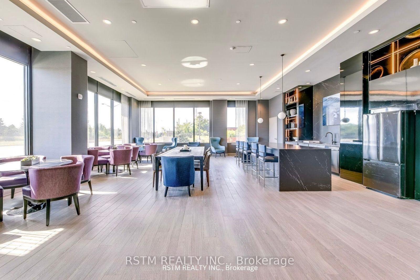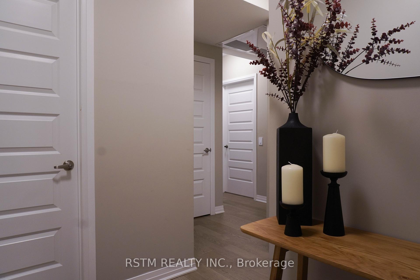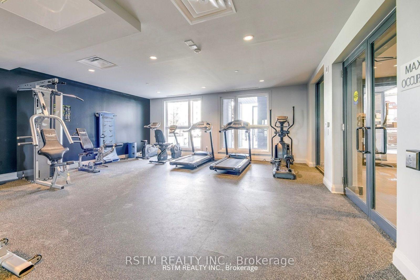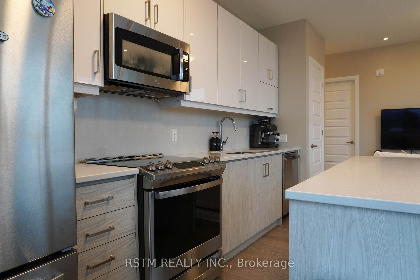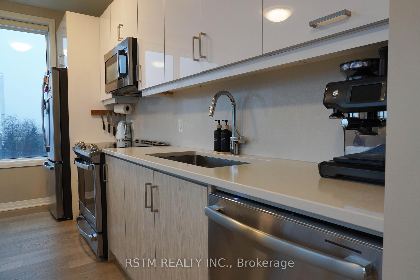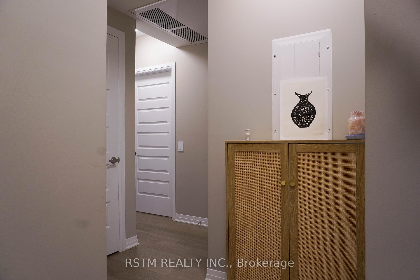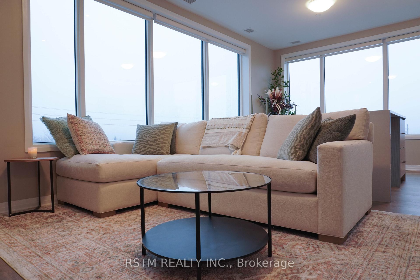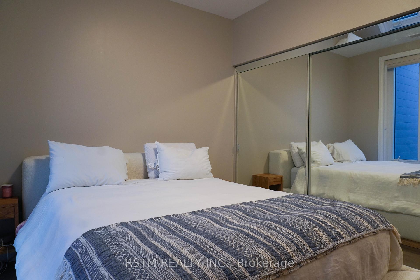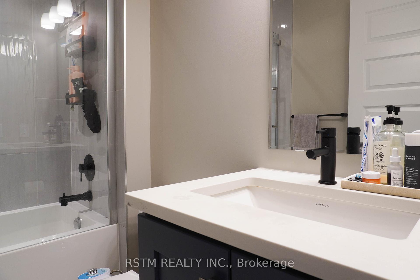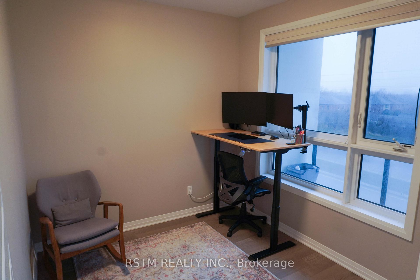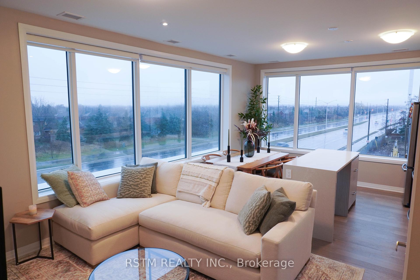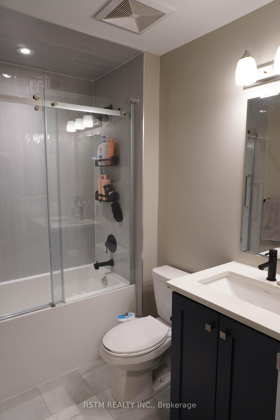$2,800
Available - For Rent
Listing ID: W12011806
95 Dundas St West , Unit 215, Oakville, L6M 5N4, Ontario
| FOR RENT: A beautiful corner unit that boasts 2 spacious bedrooms, 2 modern bathrooms, and an open-concept kitchen, all spread across 913 sq.ft of luxurious living space, plus a 37 sq.ft balcony for your outdoor retreat. With soaring 9 ft ceilings and a sought-after Southwest exposure, the home is bathed in natural light throughout the day, offering breathtaking sunsets. The unit includes 1 parking spot and 1 locker for added convenience. Upgraded features from the builder elevate this condo, including an elegant waterfall countertop, premium kitchen Stainless Steel appliances, and striking spotlights throughout the living room that create a warm and inviting atmosphere, perfectly highlighting your decor. Located in a vibrant community with easy access to top schools, parks, shopping, and dining, this unit is the perfect blend of style, comfort, and convenience. |
| Price | $2,800 |
| Address: | 95 Dundas St West , Unit 215, Oakville, L6M 5N4, Ontario |
| Province/State: | Ontario |
| Condo Corporation No | HSCC |
| Level | 2 |
| Unit No | 15 |
| Locker No | 343 |
| Directions/Cross Streets: | Dundas Street & Sixth Line |
| Rooms: | 5 |
| Bedrooms: | 2 |
| Bedrooms +: | |
| Kitchens: | 1 |
| Family Room: | N |
| Basement: | None |
| Furnished: | N |
| Level/Floor | Room | Length(ft) | Width(ft) | Descriptions | |
| Room 1 | Flat | Br | 11.51 | 9.09 | 4 Pc Ensuite, Hardwood Floor, Large Window |
| Room 2 | Flat | 2nd Br | 9.91 | 8.76 | Hardwood Floor, Closet, Large Window |
| Room 3 | Flat | Dining | 21.09 | 8.82 | Hardwood Floor, W/O To Balcony, Combined W/Living |
| Room 4 | Flat | Living | 21.09 | 8.82 | Hardwood Floor, W/O To Balcony, Combined W/Dining |
| Room 5 | Flat | Kitchen | 17.74 | 4.59 | Stainless Steel Appl, Quartz Counter, Breakfast Bar |
| Washroom Type | No. of Pieces | Level |
| Washroom Type 1 | 4 | Flat |
| Washroom Type 2 | 4 | Flat |
| Property Type: | Condo Apt |
| Style: | Apartment |
| Exterior: | Concrete |
| Garage Type: | Underground |
| Garage(/Parking)Space: | 1.00 |
| Drive Parking Spaces: | 0 |
| Park #1 | |
| Parking Type: | Owned |
| Exposure: | Sw |
| Balcony: | Open |
| Locker: | Owned |
| Pet Permited: | Restrict |
| Approximatly Square Footage: | 900-999 |
| Building Amenities: | Concierge, Exercise Room, Party/Meeting Room, Rooftop Deck/Garden, Visitor Parking |
| Common Elements Included: | Y |
| Heat Included: | Y |
| Parking Included: | Y |
| Building Insurance Included: | Y |
| Fireplace/Stove: | N |
| Heat Source: | Gas |
| Heat Type: | Forced Air |
| Central Air Conditioning: | Central Air |
| Central Vac: | N |
| Ensuite Laundry: | Y |
| Although the information displayed is believed to be accurate, no warranties or representations are made of any kind. |
| RSTM REALTY INC. |
|
|

Baljinder Hundal
Sales Representative
Dir:
226-600-0010
Bus:
519-570-4663
Fax:
519-570-9151
| Book Showing | Email a Friend |
Jump To:
At a Glance:
| Type: | Condo - Condo Apt |
| Area: | Halton |
| Municipality: | Oakville |
| Neighbourhood: | Rural Oakville |
| Style: | Apartment |
| Beds: | 2 |
| Baths: | 2 |
| Garage: | 1 |
| Fireplace: | N |
Locatin Map:
