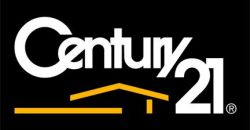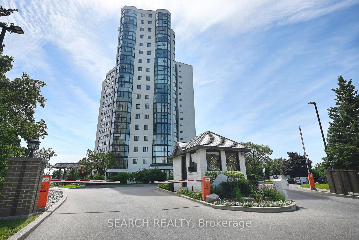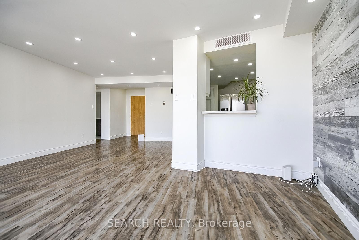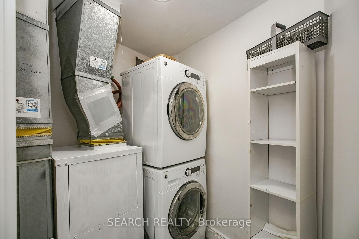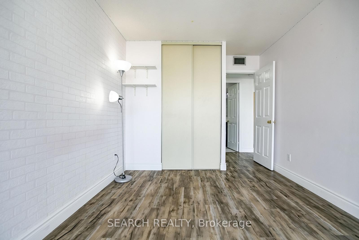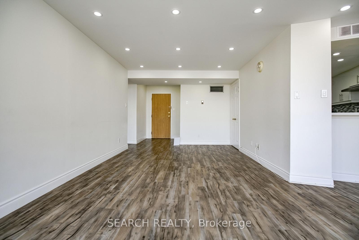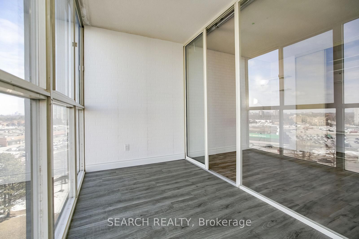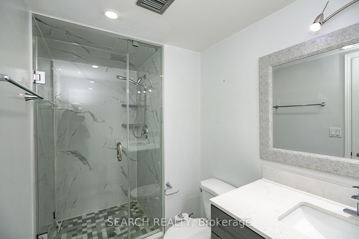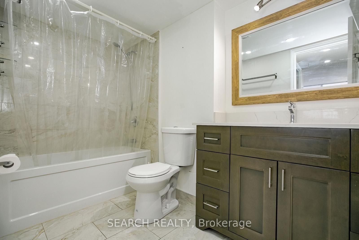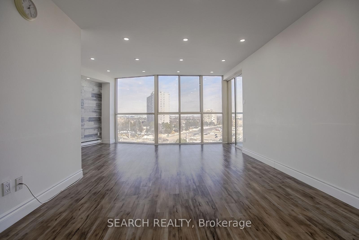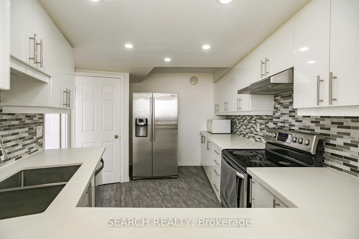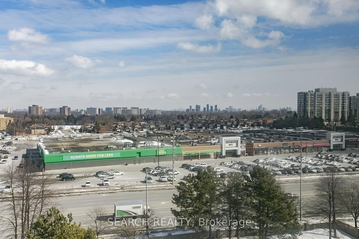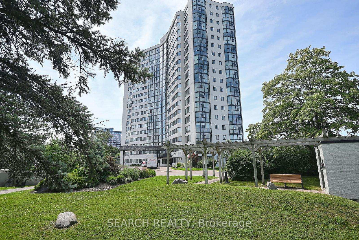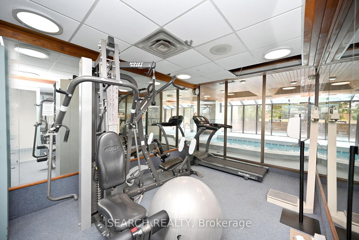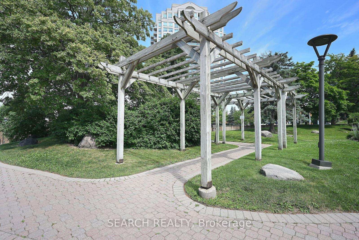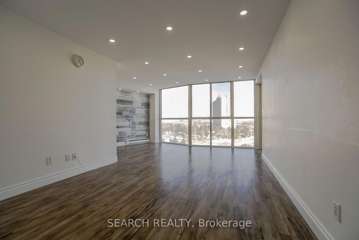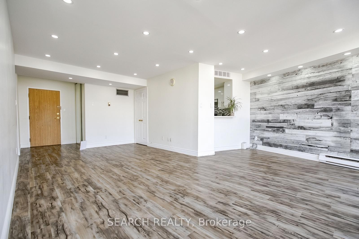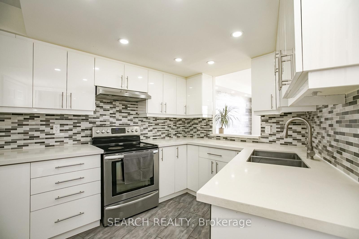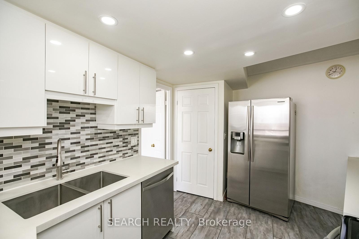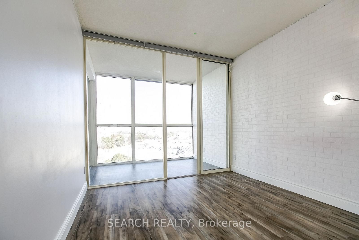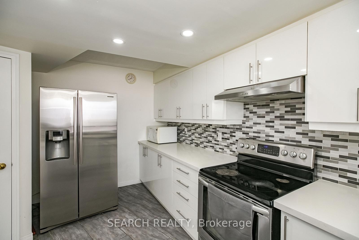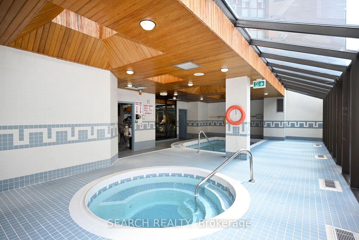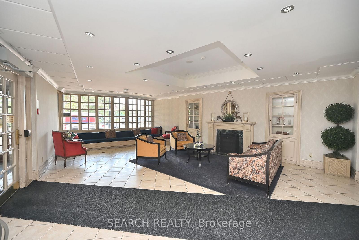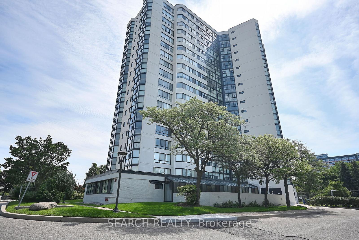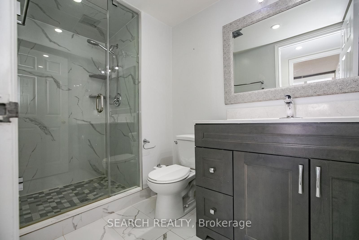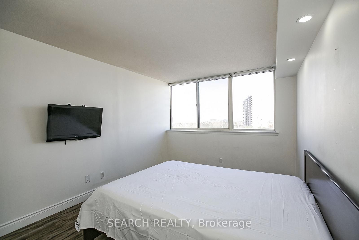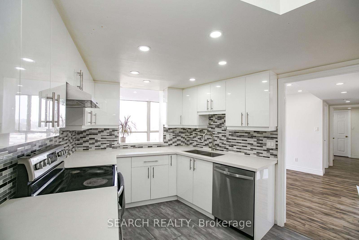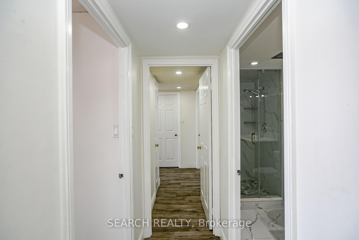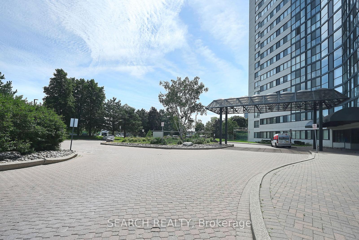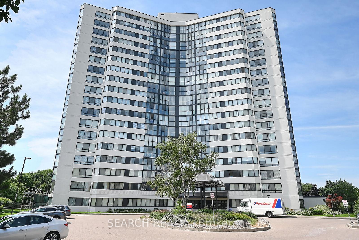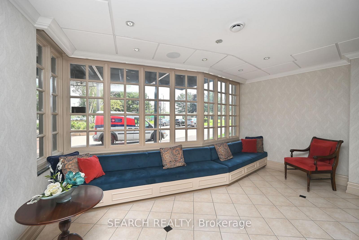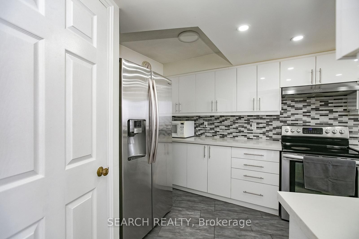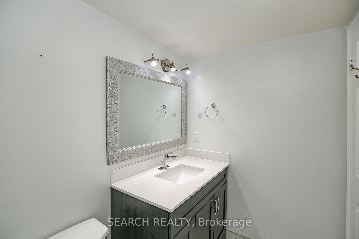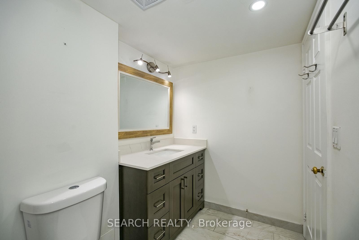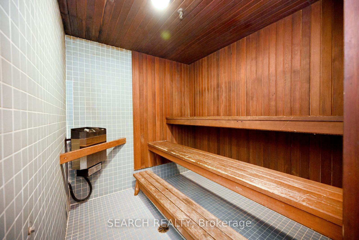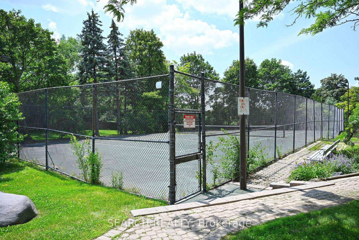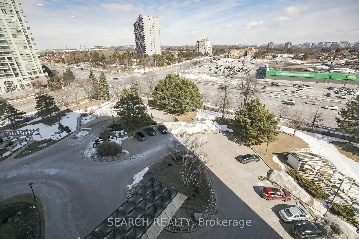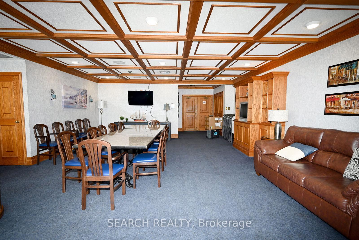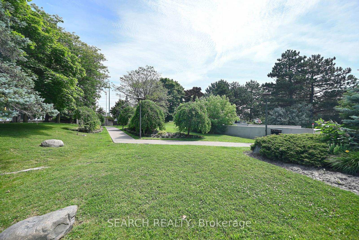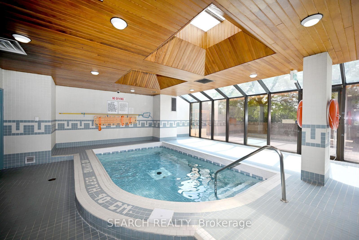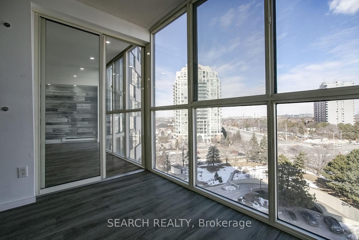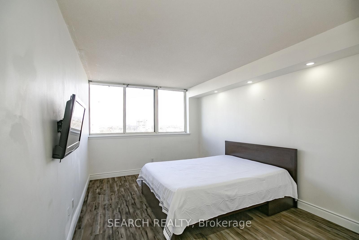$598,000
Available - For Sale
Listing ID: W12001002
1360 Rathburn Rd East , Unit 906, Mississauga, L4W 4H4, Ontario
| Bright & Luxurious East-Facing 2-Bedroom + Den, 2-Bath Condo with High-End Upgrades! Experience elegance in this spacious, fully renovated unit with plenty of natural light! $$$$$ spent on upgrades. The large kitchen boasts quartz countertops, ceiling pot lights, stainless steel appliances, a double sink with a pull-out faucet, a service window, and a separate laundry room.The huge living & dining area features floor-to-ceiling windows, an accent wall, and no carpet throughout. The primary bedroom easily accommodates a king-sized bed, has big glass windows, and a spacious walk-in closet. The second bedroom is next to the den/solarium with floor-to-ceiling windows and an option to enclose the space with blinds or sliding doors.Both bathrooms are upgraded with new floor tiles, pot lights, vanities with drawers, a newer bathtub in one, and a standing shower with a glass door in the other. Building amenities include a hot tub, relaxation pool, sauna, gym, party room, and tennis court. Located in a top school district, this condo is perfect for families, young professionals, retirees, and investors. Prime location: Steps to Rockwood Mall & transit, minutes to Square One, Sherway Gardens, Dixie GO, major highways (QEW, 427, 401), hospitals, restaurants, and more! Includes exclusive parking & locker, with additional parking available. Condo fees cover all utilities, including heat, hydro, water, AC, Xfinity TV & 1 GB internet. |
| Price | $598,000 |
| Taxes: | $2423.42 |
| Maintenance Fee: | 1127.95 |
| Address: | 1360 Rathburn Rd East , Unit 906, Mississauga, L4W 4H4, Ontario |
| Province/State: | Ontario |
| Condo Corporation No | PCC |
| Level | 9 |
| Unit No | 6 |
| Locker No | B23 |
| Directions/Cross Streets: | Dixie/Rathburn |
| Rooms: | 8 |
| Bedrooms: | 2 |
| Bedrooms +: | 1 |
| Kitchens: | 1 |
| Family Room: | N |
| Basement: | None |
| Washroom Type | No. of Pieces | Level |
| Washroom Type 1 | 4 | Main |
| Washroom Type 2 | 3 | Main |
| Property Type: | Condo Apt |
| Style: | Apartment |
| Exterior: | Brick |
| Garage Type: | Underground |
| Garage(/Parking)Space: | 1.00 |
| Drive Parking Spaces: | 1 |
| Park #1 | |
| Parking Spot: | 49 |
| Parking Type: | Owned |
| Legal Description: | P1 |
| Exposure: | E |
| Balcony: | None |
| Locker: | Owned |
| Pet Permited: | Restrict |
| Approximatly Square Footage: | 1000-1199 |
| Building Amenities: | Gym, Indoor Pool, Party/Meeting Room, Tennis Court, Visitor Parking |
| Property Features: | Library, Park, Place Of Worship, Public Transit, Rec Centre, River/Stream |
| Maintenance: | 1127.95 |
| CAC Included: | Y |
| Hydro Included: | Y |
| Water Included: | Y |
| Cabel TV Included: | Y |
| Common Elements Included: | Y |
| Heat Included: | Y |
| Parking Included: | Y |
| Condo Tax Included: | Y |
| Building Insurance Included: | Y |
| Fireplace/Stove: | N |
| Heat Source: | Gas |
| Heat Type: | Heat Pump |
| Central Air Conditioning: | Central Air |
| Central Vac: | N |
| Laundry Level: | Main |
| Ensuite Laundry: | Y |
$
%
Years
This calculator is for demonstration purposes only. Always consult a professional
financial advisor before making personal financial decisions.
| Although the information displayed is believed to be accurate, no warranties or representations are made of any kind. |
| SEARCH REALTY |
|
|

Baljinder Hundal
Sales Representative
Dir:
226-600-0010
Bus:
519-570-4663
Fax:
519-570-9151
| Virtual Tour | Book Showing | Email a Friend |
Jump To:
At a Glance:
| Type: | Condo - Condo Apt |
| Area: | Peel |
| Municipality: | Mississauga |
| Neighbourhood: | Rathwood |
| Style: | Apartment |
| Tax: | $2,423.42 |
| Maintenance Fee: | $1,127.95 |
| Beds: | 2+1 |
| Baths: | 2 |
| Garage: | 1 |
| Fireplace: | N |
Locatin Map:
Payment Calculator:
