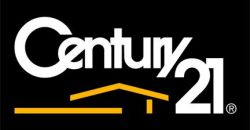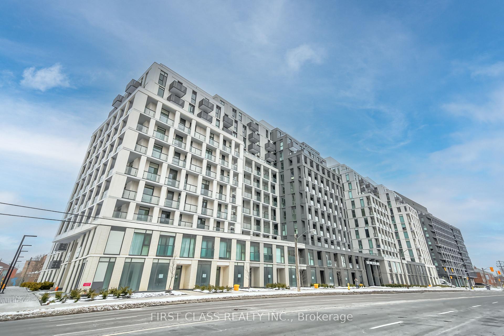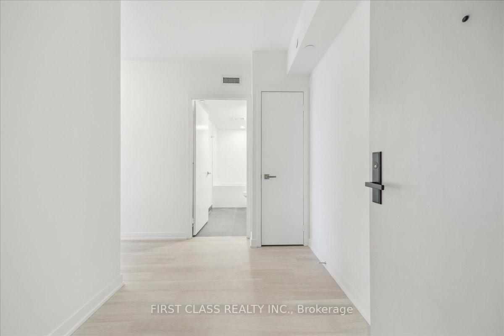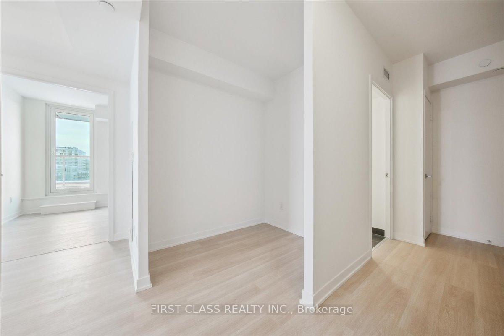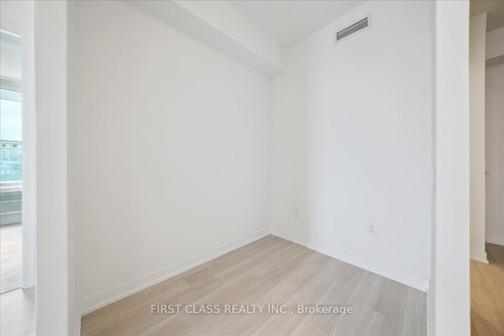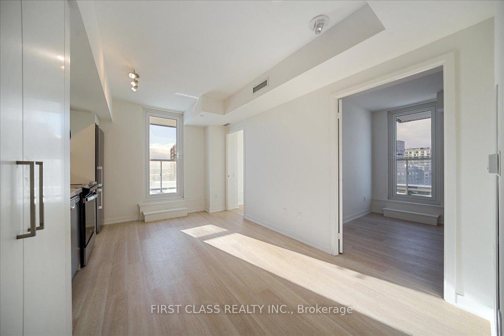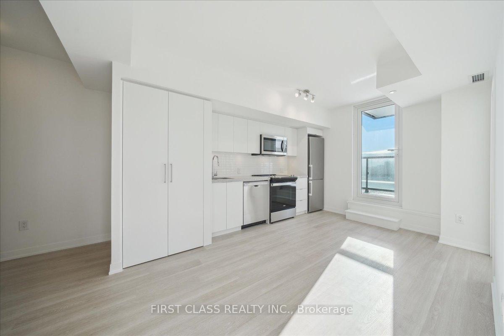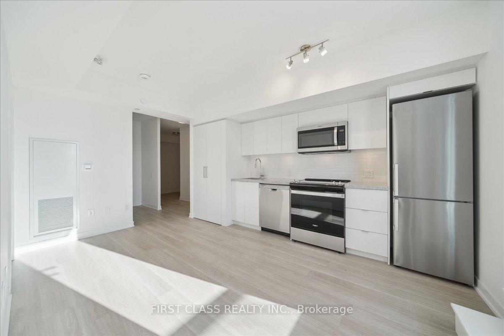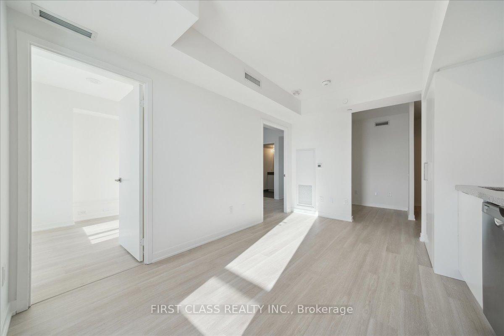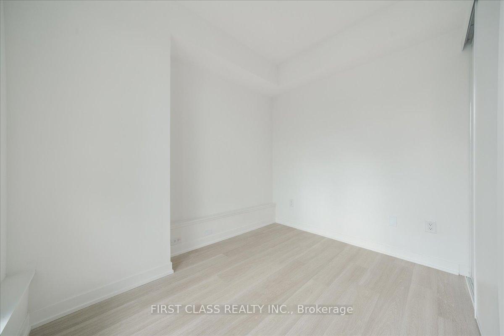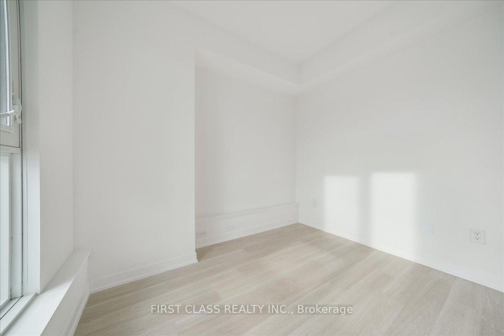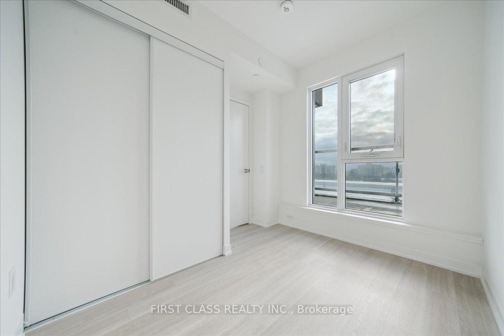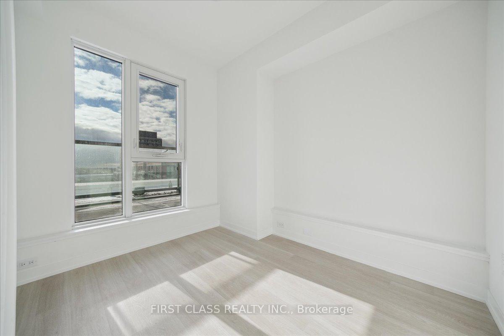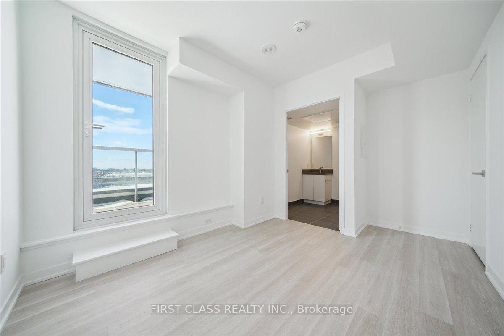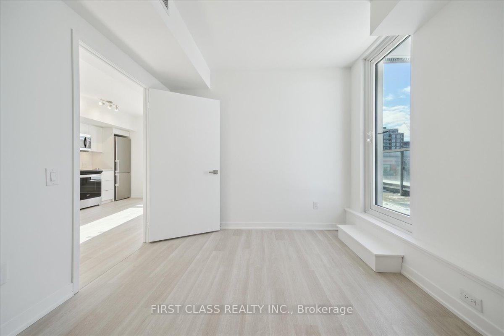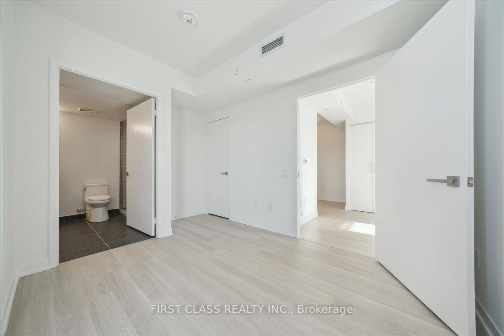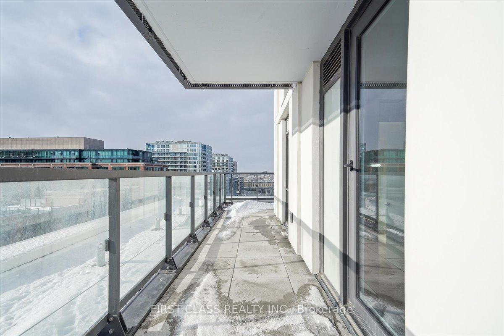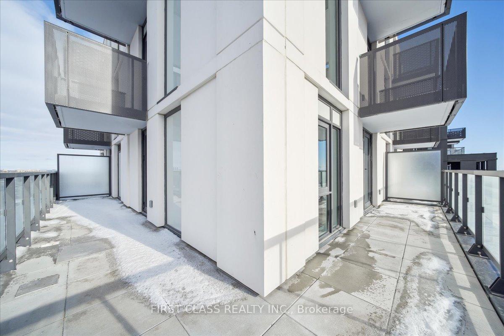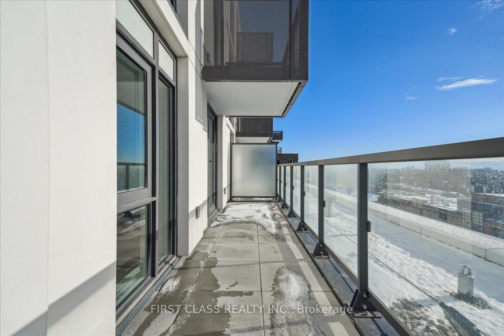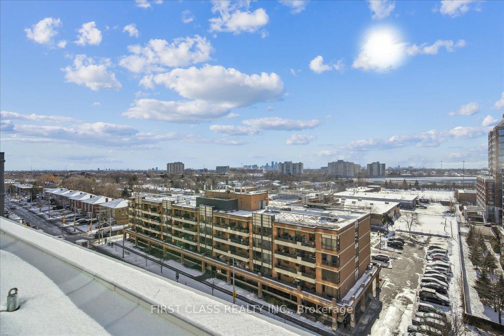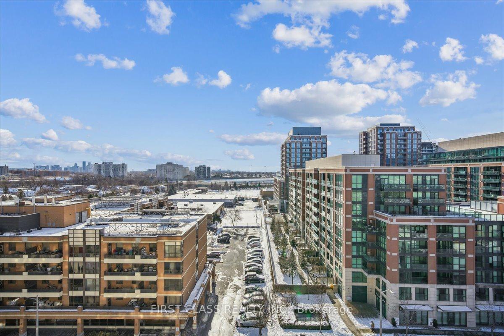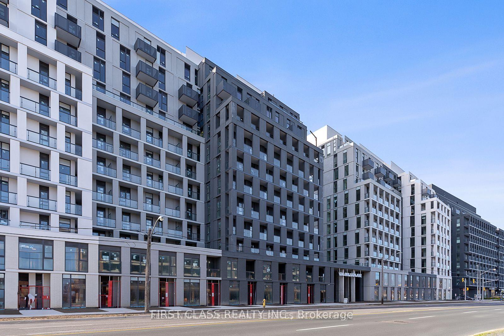$2,950
Available - For Rent
Listing ID: C11948027
500 Wilson Ave , Unit 922, Toronto, M3H 5Y9, Ontario
| Never-Lived In, Rare Wrap-Around Terrace Corner Unit (1,049sqft Of Total Living Space) With Panoramic South West Exposure At Newly Built Nordic Condos!! Scandinavian Inspired Living In A Central Location. One Of A Kind Corner Unit Floor Plan With Bright, Natural Light From Every Window. Primary Bedroom Features A Convenient Walk-Out To Terrace & Extra-Large Ensuite Bathroom. **EXTRAS** 349 SqFt Terrace (Floor Plan Attached To Listing). Steps to Wilson TTC Subway Station And Yorkdale Mall! Amenities Include 24 Hr Concierge, Fitness Studio With Yoga Room, Pet Wash Station, Outdoor Lounge Area & More! |
| Price | $2,950 |
| Address: | 500 Wilson Ave , Unit 922, Toronto, M3H 5Y9, Ontario |
| Province/State: | Ontario |
| Condo Corporation No | TSCC |
| Level | 9 |
| Unit No | 22 |
| Directions/Cross Streets: | Wilson Avenue/Bathurst Street |
| Rooms: | 6 |
| Bedrooms: | 2 |
| Bedrooms +: | 1 |
| Kitchens: | 1 |
| Family Room: | N |
| Basement: | None |
| Furnished: | N |
| Level/Floor | Room | Length(ft) | Width(ft) | Descriptions | |
| Room 1 | Flat | Prim Bdrm | 9.58 | 8.69 | Large Closet, Walk-Out, Laminate |
| Room 2 | Flat | Br | 12.07 | 9.68 | 4 Pc Bath, Laminate, Large Closet |
| Room 3 | Flat | Den | 6.76 | 5.58 | Laminate, O/Looks Living, Separate Rm |
| Room 4 | Flat | Kitchen | 15.88 | 11.58 | Stainless Steel Appl, Combined W/Dining, Laminate |
| Room 5 | Flat | Living | 15.88 | 11.58 | Combined W/Dining, Open Concept, Walk-Out |
| Room 6 | Flat | Dining | 15.88 | 11.58 | Laminate, Combined W/Kitchen, Open Concept |
| Washroom Type | No. of Pieces | Level |
| Washroom Type 1 | 4 | Flat |
| Washroom Type 2 | 3 | Flat |
| Property Type: | Condo Apt |
| Style: | Apartment |
| Exterior: | Concrete |
| Garage Type: | Underground |
| Garage(/Parking)Space: | 1.00 |
| Drive Parking Spaces: | 0 |
| Park #1 | |
| Parking Type: | Owned |
| Exposure: | Sw |
| Balcony: | Terr |
| Locker: | Owned |
| Pet Permited: | Restrict |
| Approximatly Square Footage: | 1000-1199 |
| CAC Included: | Y |
| Common Elements Included: | Y |
| Parking Included: | Y |
| Fireplace/Stove: | N |
| Heat Source: | Gas |
| Heat Type: | Forced Air |
| Central Air Conditioning: | Central Air |
| Central Vac: | N |
| Ensuite Laundry: | Y |
| Although the information displayed is believed to be accurate, no warranties or representations are made of any kind. |
| FIRST CLASS REALTY INC. |
|
|

Baljinder Hundal
Sales Representative
Dir:
226-600-0010
Bus:
519-570-4663
Fax:
519-570-9151
| Book Showing | Email a Friend |
Jump To:
At a Glance:
| Type: | Condo - Condo Apt |
| Area: | Toronto |
| Municipality: | Toronto |
| Neighbourhood: | Clanton Park |
| Style: | Apartment |
| Beds: | 2+1 |
| Baths: | 2 |
| Garage: | 1 |
| Fireplace: | N |
Locatin Map:
